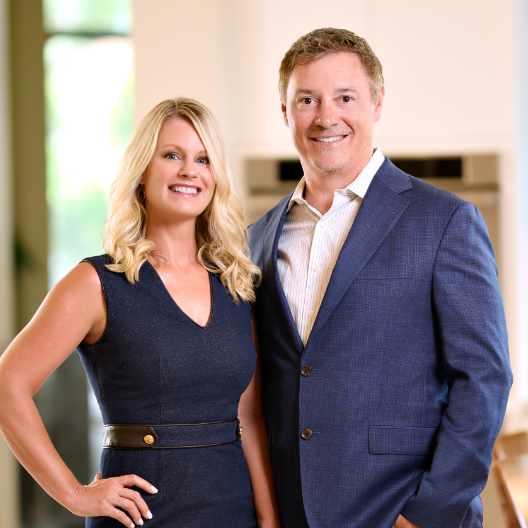Bought with
$400,000
$450,000
11.1%For more information regarding the value of a property, please contact us for a free consultation.
3 Beds
2 Baths
1,940 SqFt
SOLD DATE : 09/05/2025
Key Details
Sold Price $400,000
Property Type Single Family Home
Sub Type Single Family Residence
Listing Status Sold
Purchase Type For Sale
Square Footage 1,940 sqft
Price per Sqft $206
Subdivision Golden Pond Estates
MLS Listing ID FC309280
Sold Date 09/05/25
Bedrooms 3
Full Baths 2
HOA Fees $21/ann
HOA Y/N Yes
Annual Recurring Fee 260.0
Year Built 1999
Annual Tax Amount $1,353
Lot Size 0.310 Acres
Acres 0.31
Property Sub-Type Single Family Residence
Source Stellar MLS
Property Description
Welcome to 518 Moon Rise Dr – the kind of place that just feels like home.
This super spacious 3 bed, 2 bath home sits on a nice big lot in Golden Pond Estates, and it's got all the right stuff—nearly 2,000 sq ft, vaulted ceilings, and a smart split floor plan that gives everyone their own space.
The master suite is oversized and dreamy, with a walk-in shower, soaking tub, and plenty of room to spread out. The two other bedrooms are tucked on the opposite side of the house—perfect for guests, kids, or a home office setup.
Out back, you'll love the peaceful pond view—the ideal spot for sipping your morning coffee or just unwinding after a long day. There's plenty of yard space, a 3-car garage (bring the bikes, tools, and beach toys), and a brand-new roof, so you're set for years to come.
The location is just as sweet. You're walking distance to All Children's Park, with tennis courts, basketball, and playgrounds, and just around the corner from Neighbor's Ice Cream (yes, it's a must-try). Close to everything—great schools, hospitals, shopping, and the beach.
Come check it out—you're gonna love living here.
Location
State FL
County Volusia
Community Golden Pond Estates
Area 32127 - Port Orange/Ponce Inlet/Daytona Beach
Zoning RESI
Interior
Interior Features Ceiling Fans(s), High Ceilings, L Dining, Primary Bedroom Main Floor, Thermostat, Vaulted Ceiling(s)
Heating Central
Cooling Central Air
Flooring Tile, Wood
Fireplace false
Appliance Dishwasher, Microwave, Range, Refrigerator
Laundry Laundry Room
Exterior
Exterior Feature Hurricane Shutters, Other
Garage Spaces 3.0
Utilities Available Cable Available, Electricity Connected, Sewer Connected, Water Connected
Waterfront Description Pond
View Y/N 1
Roof Type Shingle
Attached Garage true
Garage true
Private Pool No
Building
Entry Level One
Foundation Slab
Lot Size Range 1/4 to less than 1/2
Sewer Public Sewer
Water Public
Structure Type Block
New Construction false
Others
Pets Allowed Cats OK, Dogs OK, Yes
Senior Community No
Ownership Fee Simple
Monthly Total Fees $21
Acceptable Financing Cash, Conventional, FHA, VA Loan
Membership Fee Required Required
Listing Terms Cash, Conventional, FHA, VA Loan
Special Listing Condition None
Read Less Info
Want to know what your home might be worth? Contact us for a FREE valuation!

Our team is ready to help you sell your home for the highest possible price ASAP

© 2025 My Florida Regional MLS DBA Stellar MLS. All Rights Reserved.
GET MORE INFORMATION

REALTORS®

