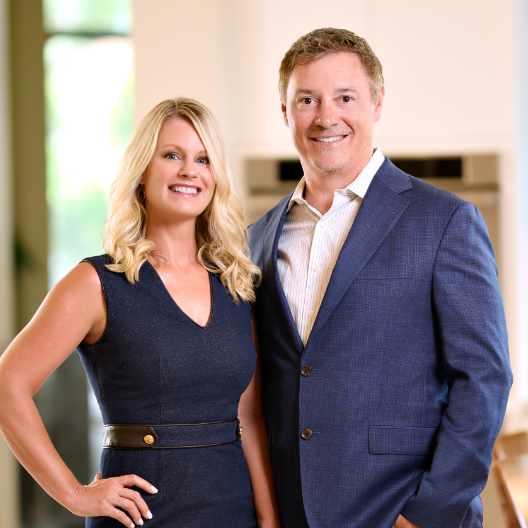$375,000
$374,900
For more information regarding the value of a property, please contact us for a free consultation.
3 Beds
2 Baths
1,688 SqFt
SOLD DATE : 09/03/2025
Key Details
Sold Price $375,000
Property Type Single Family Home
Sub Type Single Family Residence
Listing Status Sold
Purchase Type For Sale
Square Footage 1,688 sqft
Price per Sqft $222
Subdivision Cape Coral
MLS Listing ID 225041456
Sold Date 09/03/25
Style Florida,Ranch,One Story
Bedrooms 3
Full Baths 2
Construction Status Resale
HOA Y/N No
Year Built 1999
Annual Tax Amount $3,209
Tax Year 2024
Lot Size 10,018 Sqft
Acres 0.23
Lot Dimensions Appraiser
Property Sub-Type Single Family Residence
Property Description
Make your Southwest Florida Dreams become a reality! This 3-bedroom, 2 full bath, WESTERN EXPOSURE pool home offers 1,688 square feet of comfortable living space. This home features an open-concept, split-bedroom design with double glass front doors accented by "between-the-glass" blinds and an arched transom window above, creating a bright and welcoming entry. The arched front windows and vaulted ceilings in the living room give a spacious feel and more natural light.
The kitchen offers plenty of cabinet and counter space, a breakfast bar, stainless steel appliances, and a pantry, great for everyday living and entertaining. The primary bedroom overlooks the pool and lanai and includes sliding doors for direct access, two walk-in closets, and an ensuite bathroom. The guest bath also serves as a convenient pool bath.
Large pocketing sliders from the living room open completely to the lanai and pool area, making indoor-outdoor living a part of this home. The covered lanai has plenty of space for a dining table and lounge chairs, and the paver patio surrounds the screened pool enclosure. An outdoor shower adds to the functionality. The large fenced yard provides plenty of room for outdoor activities, gatherings, and play.
Additional features include a NEW ROOF IN 2024, NEW AC, laundry room with a washer, dryer, and laundry tub, a two-car garage, and a paver driveway. NOT IN A FLOOD ZONE!
This home offers a true Southwest Florida lifestyle with space, style, and an excellent location.
Location
State FL
County Lee
Community Cape Coral
Area Cc22 - Cape Coral Unit 69, 70, 72-
Direction East
Rooms
Bedroom Description 3.0
Interior
Interior Features Built-in Features, Bedroom on Main Level, Eat-in Kitchen, Living/ Dining Room, Main Level Primary, Pantry, Shower Only, Separate Shower, Vaulted Ceiling(s), Walk- In Closet(s), Window Treatments, Split Bedrooms
Heating Central, Electric
Cooling Central Air, Ceiling Fan(s), Electric
Flooring Laminate
Furnishings Unfurnished
Fireplace No
Window Features Double Hung,Shutters,Window Coverings
Appliance Dryer, Dishwasher, Microwave, Range, Refrigerator, Washer
Laundry Inside, Laundry Tub
Exterior
Exterior Feature Sprinkler/ Irrigation, Outdoor Shower, Shutters Manual
Parking Features Attached, Driveway, Garage, Guest, Paved, Garage Door Opener
Garage Spaces 2.0
Garage Description 2.0
Pool Concrete, Pool Equipment, Screen Enclosure
Community Features Non- Gated
Utilities Available Cable Available, High Speed Internet Available
Amenities Available None
Waterfront Description None
Water Access Desc Assessment Paid,Public
View Landscaped
Roof Type Shingle
Porch Lanai, Porch, Screened
Garage Yes
Private Pool Yes
Building
Lot Description Rectangular Lot, Sprinklers Automatic
Faces East
Story 1
Sewer Assessment Paid, Public Sewer
Water Assessment Paid, Public
Architectural Style Florida, Ranch, One Story
Unit Floor 1
Structure Type Block,Concrete,Stucco
Construction Status Resale
Others
Pets Allowed Yes
HOA Fee Include Street Lights,Trash
Senior Community No
Tax ID 09-45-23-C4-04763.0330
Ownership Single Family
Security Features Smoke Detector(s)
Acceptable Financing All Financing Considered, Cash
Listing Terms All Financing Considered, Cash
Financing VA
Pets Allowed Yes
Read Less Info
Want to know what your home might be worth? Contact us for a FREE valuation!

Our team is ready to help you sell your home for the highest possible price ASAP
Bought with EXP Realty LLC
GET MORE INFORMATION

REALTORS®






