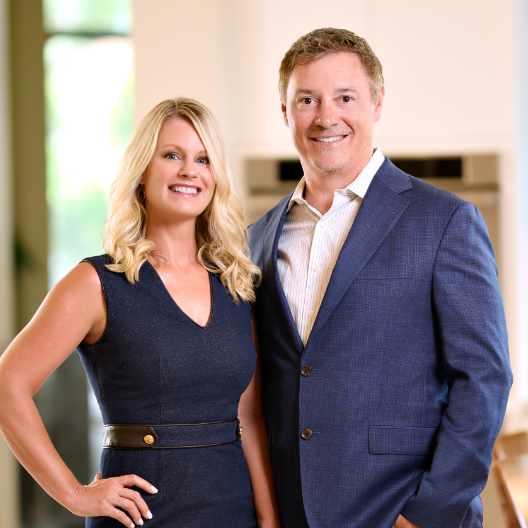$395,000
$399,000
1.0%For more information regarding the value of a property, please contact us for a free consultation.
3 Beds
3 Baths
1,998 SqFt
SOLD DATE : 07/09/2025
Key Details
Sold Price $395,000
Property Type Single Family Home
Sub Type Single Family Residence
Listing Status Sold
Purchase Type For Sale
Square Footage 1,998 sqft
Price per Sqft $197
Subdivision Cape Coral
MLS Listing ID 224100502
Sold Date 07/09/25
Style Ranch,One Story
Bedrooms 3
Full Baths 2
Half Baths 1
Construction Status Resale
HOA Y/N No
Year Built 2006
Annual Tax Amount $6,317
Tax Year 2023
Lot Size 0.344 Acres
Acres 0.344
Lot Dimensions Appraiser
Property Sub-Type Single Family Residence
Property Description
You will Love this 3-Bedroom PLUS Den Home that includes 2.5 baths, a Large Lanai and Heated Pool on a 3 lot site that is fenced in a Family-Friendly Neighborhood and it has a NEW ROOF!
This beautiful 3-bedroom, 2.5-bathroom plus a Den Home offers an exceptional blend of comfort and style. Located in a sought-after school zone (Zone-A in Lee County), this property is perfect for everyone! Families looking to enjoy a spacious, modern living with a heated pool and tons of outdoor living space!. The home boasts a NEW roof, bamboo hardwood floors in the main living areas, and tile/carpet the one bedroom and the AC is 2015.
Inside, you'll find an open, airy layout with plenty of room for both relaxation and entertaining. The inviting kitchen flows seamlessly into the living and dining spaces, creating an ideal atmosphere for family gatherings. A den offers additional versatility as a home office, playroom, or study.
Step outside to your Large under truss Lanai and an expansive 3-lot site that's fenced for added value. The pool has been resurfaced within the last 5 years, and the newer pool heater ensures year-round enjoyment. A convenient half-bath on the lanai makes it easy for guests to enjoy the pool area without needing to enter the home with wet little toes! Additionally, there's a play gym in the backyard, perfect for keeping kids entertained.
This home has hurricane windows and shutters for the sliders and the location is high and dry! They also have a BRAND NEW water filtration system for the whole home!! There are so many features with this one you just have to see it!! Don't miss the opportunity to make this beautiful home yours!
Location
State FL
County Lee
Community Cape Coral
Area Cc42 - Cape Coral Unit 50, 54, 51, 52, 53,
Direction South
Rooms
Bedroom Description 3.0
Interior
Interior Features Bathtub, Cathedral Ceiling(s), Separate/ Formal Dining Room, Kitchen Island, Living/ Dining Room, Pantry, Split Bedrooms, Separate Shower, Cable T V, Bar, Walk- In Closet(s), Window Treatments, Home Office
Heating Central, Electric
Cooling Central Air, Ceiling Fan(s), Electric
Flooring Carpet, Tile, Wood
Equipment Reverse Osmosis System
Furnishings Unfurnished
Fireplace No
Window Features Impact Glass,Window Coverings
Appliance Dryer, Dishwasher, Electric Cooktop, Freezer, Microwave, Refrigerator, Self Cleaning Oven, Washer, Water Purifier
Laundry Inside
Exterior
Exterior Feature Fence, Patio, Shutters Manual
Parking Features Attached, Driveway, Garage, Paved, Two Spaces, Garage Door Opener
Garage Spaces 2.0
Garage Description 2.0
Pool Concrete, Electric Heat, Heated, In Ground, Pool Equipment
Utilities Available Cable Available, High Speed Internet Available
Amenities Available None
Waterfront Description None, Across the Road Water Frontage
Water Access Desc Well
Roof Type Shingle
Porch Lanai, Patio, Porch, Screened
Garage Yes
Private Pool Yes
Building
Lot Description Multiple lots, Oversized Lot
Faces South
Story 1
Sewer Septic Tank
Water Well
Architectural Style Ranch, One Story
Unit Floor 1
Structure Type Block,Concrete,Stone,Stucco
Construction Status Resale
Schools
Elementary Schools Zone A- School Of Choice
Middle Schools Zone A -School Of Choice
High Schools Zone A -School Of Choice
Others
Pets Allowed Yes
HOA Fee Include Street Lights,Trash,Water
Senior Community No
Tax ID 28-43-23-C4-05131.0460
Ownership Single Family
Security Features Smoke Detector(s)
Acceptable Financing All Financing Considered, Cash, FHA, VA Loan
Disclosures Familial Relation, RV Restriction(s)
Listing Terms All Financing Considered, Cash, FHA, VA Loan
Financing Conventional
Pets Allowed Yes
Read Less Info
Want to know what your home might be worth? Contact us for a FREE valuation!

Our team is ready to help you sell your home for the highest possible price ASAP
Bought with CoastalEdge Real Estate LLC
GET MORE INFORMATION

REALTORS®






