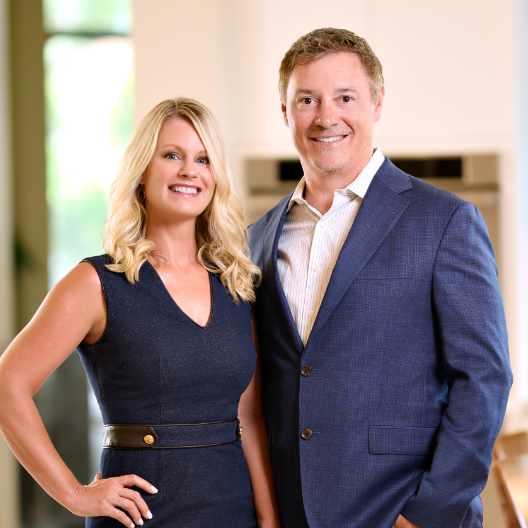Bought with KWEE HUSET REALTY
$120,000
$120,000
For more information regarding the value of a property, please contact us for a free consultation.
2 Beds
2 Baths
1,111 SqFt
SOLD DATE : 04/01/2025
Key Details
Sold Price $120,000
Property Type Mobile Home
Sub Type Mobile Home - Pre 1976
Listing Status Sold
Purchase Type For Sale
Square Footage 1,111 sqft
Price per Sqft $108
Subdivision Colonial Manor
MLS Listing ID N6137417
Sold Date 04/01/25
Bedrooms 2
Full Baths 2
HOA Fees $195/mo
HOA Y/N Yes
Annual Recurring Fee 2340.0
Year Built 1968
Annual Tax Amount $1,559
Lot Size 3,049 Sqft
Acres 0.07
Property Sub-Type Mobile Home - Pre 1976
Source Stellar MLS
Property Description
Spacious lovely double wide mobile home with pride of ownership. Located within the City of Venice in popular Colonial Manor, a 55+ community. The home is tastefully decorated with newer quality furniture. It has two bedrooms, two bathrooms and a bonus room. Updated features: brand new central A/C & FPL meter board 0n 11/2024. Brand new carport 3/2023. Second bathroom renovated 11/2023. New flooring 11/2022, newer appliance & many more. Windows have shutters and the open floor plan home is bright & light with an enclosed side lanai infront of the carport. The roof is old may need to be replaced. Affordable HOA fee of $195 per month which includes the water, sewer, trash pickup & lawn care. Community amenities: community pool, manager, pool maintenance, recreational facilities, billiard room, horseshoes pits, shuffleboard courts & a small memorial legacy garden. Minutes' drive to Venice downtown & beaches, restaurants, banking, shopping, doctors & Sarasota Memorial Hospital.
Location
State FL
County Sarasota
Community Colonial Manor
Area 34285 - Venice
Zoning RMH
Rooms
Other Rooms Bonus Room, Storage Rooms
Interior
Interior Features Ceiling Fans(s), Living Room/Dining Room Combo, Open Floorplan, Primary Bedroom Main Floor, Thermostat, Walk-In Closet(s), Window Treatments
Heating Central, Electric
Cooling Central Air, Humidity Control
Flooring Laminate
Fireplace false
Appliance Dishwasher, Disposal, Dryer, Electric Water Heater, Microwave, Range, Refrigerator, Washer
Laundry Electric Dryer Hookup, Laundry Room, Washer Hookup
Exterior
Exterior Feature Lighting, Rain Gutters, Sliding Doors, Storage
Community Features Association Recreation - Owned, Buyer Approval Required, Clubhouse, Deed Restrictions, No Truck/RV/Motorcycle Parking, Pool
Utilities Available Cable Connected, Electricity Connected, Public, Sewer Connected, Water Connected
Amenities Available Laundry, Maintenance, Recreation Facilities, Shuffleboard Court
Roof Type Metal
Porch Covered, Front Porch, Screened, Side Porch
Garage false
Private Pool No
Building
Story 1
Entry Level One
Foundation Crawlspace
Lot Size Range 0 to less than 1/4
Sewer Public Sewer
Water Public
Structure Type Vinyl Siding
New Construction false
Others
Pets Allowed No
HOA Fee Include Pool,Escrow Reserves Fund,Maintenance Grounds,Management,Private Road,Recreational Facilities,Sewer,Trash,Water
Senior Community Yes
Ownership Co-op
Monthly Total Fees $195
Acceptable Financing Cash
Membership Fee Required Required
Listing Terms Cash
Special Listing Condition None
Read Less Info
Want to know what your home might be worth? Contact us for a FREE valuation!

Our team is ready to help you sell your home for the highest possible price ASAP

© 2025 My Florida Regional MLS DBA Stellar MLS. All Rights Reserved.
GET MORE INFORMATION

REALTORS®

