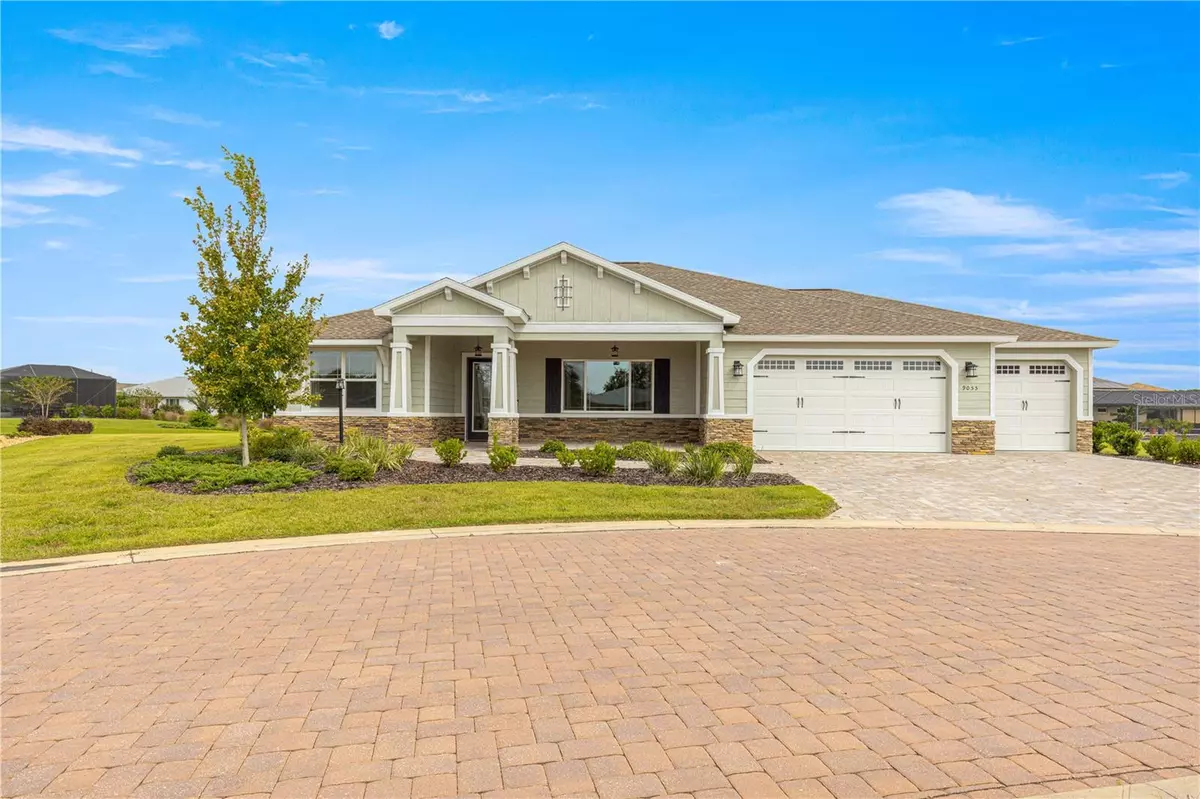$459,900
$459,900
For more information regarding the value of a property, please contact us for a free consultation.
2 Beds
2 Baths
2,097 SqFt
SOLD DATE : 01/17/2025
Key Details
Sold Price $459,900
Property Type Single Family Home
Sub Type Single Family Residence
Listing Status Sold
Purchase Type For Sale
Square Footage 2,097 sqft
Price per Sqft $219
Subdivision Candler Hills West
MLS Listing ID OM687977
Sold Date 01/17/25
Bedrooms 2
Full Baths 2
HOA Fees $312/mo
HOA Y/N Yes
Originating Board Stellar MLS
Year Built 2022
Annual Tax Amount $5,197
Lot Size 0.440 Acres
Acres 0.44
Lot Dimensions 166x115
Property Description
THIS 2022 BRIGHTON MODEL IN ALENDEL NEIGHBORHOOD IN CANDLER HILLS IS A TRUE GEM! A SMAR HOME, INCLUDING TWO ECHO SHOWS AND RING DOORBELL. THIS HOME INCLUDES TWO BEDROOMS, LARGE FLEX ROOM, HUGE DINING/LIVING ROOMS AREA FOR ENTERTAINING AND A THREE AND A HALF CAR GARAGE THAT INCLUDES AN UPGRADED EPOXY COATING ON FLOOR. THE GRANITE COUNTER TOPS AND TREY CEILINGS IN THE LIVING ROOM, ENTRY AND MAIN BEDROOM WHICH ADDS TO THE LUXURIOUS SPACIOUSNESS OF THE HOME. THIS HOME IS LOCATED ON A VERY QUIET STREET WITH ROUND ABOUT CUL DE SAC THAT HAS A SPECTACULAR VIEW OF THE YARD AND PROPERTY. OTHER UP GRADES, HUGH DC CEILING FANS IN MAIN BEDROOM, LIVING ROOM AND FLEX ROOM. APPLICANCES INCLUDED, WASHER/DRYER/REFRIGERATOR/STOVE. THIS HOME IS LOCATED NEAR THE LODGE AMENITY CENTER AND POOL. THIS IS A MOVE IN READY HOME AND AVAILABLE FOR IMMED OCCUPANCY.
Location
State FL
County Marion
Community Candler Hills West
Zoning PUD
Interior
Interior Features Ceiling Fans(s), Crown Molding, High Ceilings, Kitchen/Family Room Combo, Living Room/Dining Room Combo, Open Floorplan, Primary Bedroom Main Floor, Smart Home, Walk-In Closet(s), Window Treatments
Heating Electric, Gas, Heat Pump
Cooling Central Air
Flooring Ceramic Tile, Epoxy
Fireplace false
Appliance Built-In Oven, Cooktop, Dishwasher, Disposal, Dryer, Microwave, Refrigerator, Trash Compactor, Washer
Laundry Inside
Exterior
Exterior Feature Irrigation System, Rain Gutters, Sidewalk, Sprinkler Metered
Garage Spaces 3.0
Community Features Deed Restrictions, Dog Park, Fitness Center, Gated Community - Guard, Golf Carts OK, Golf
Utilities Available Cable Available, Electricity Available, Natural Gas Available
Amenities Available Fence Restrictions, Fitness Center, Golf Course, Maintenance, Park, Pickleball Court(s), Pool, Recreation Facilities, Shuffleboard Court, Spa/Hot Tub, Trail(s)
Roof Type Shingle
Attached Garage true
Garage true
Private Pool No
Building
Story 1
Entry Level One
Foundation Block, Concrete Perimeter, Slab
Lot Size Range 1/4 to less than 1/2
Sewer Public Sewer
Water Public
Structure Type Block,Brick,Concrete,Stucco
New Construction false
Others
Pets Allowed Yes
HOA Fee Include Pool,Internet,Recreational Facilities,Trash
Senior Community Yes
Ownership Fee Simple
Monthly Total Fees $312
Acceptable Financing Cash, Conventional
Membership Fee Required Required
Listing Terms Cash, Conventional
Num of Pet 3
Special Listing Condition None
Read Less Info
Want to know what your home might be worth? Contact us for a FREE valuation!

Our team is ready to help you sell your home for the highest possible price ASAP

© 2025 My Florida Regional MLS DBA Stellar MLS. All Rights Reserved.
Bought with ON TOP OF THE WORLD REAL EST
GET MORE INFORMATION
REALTORS®

