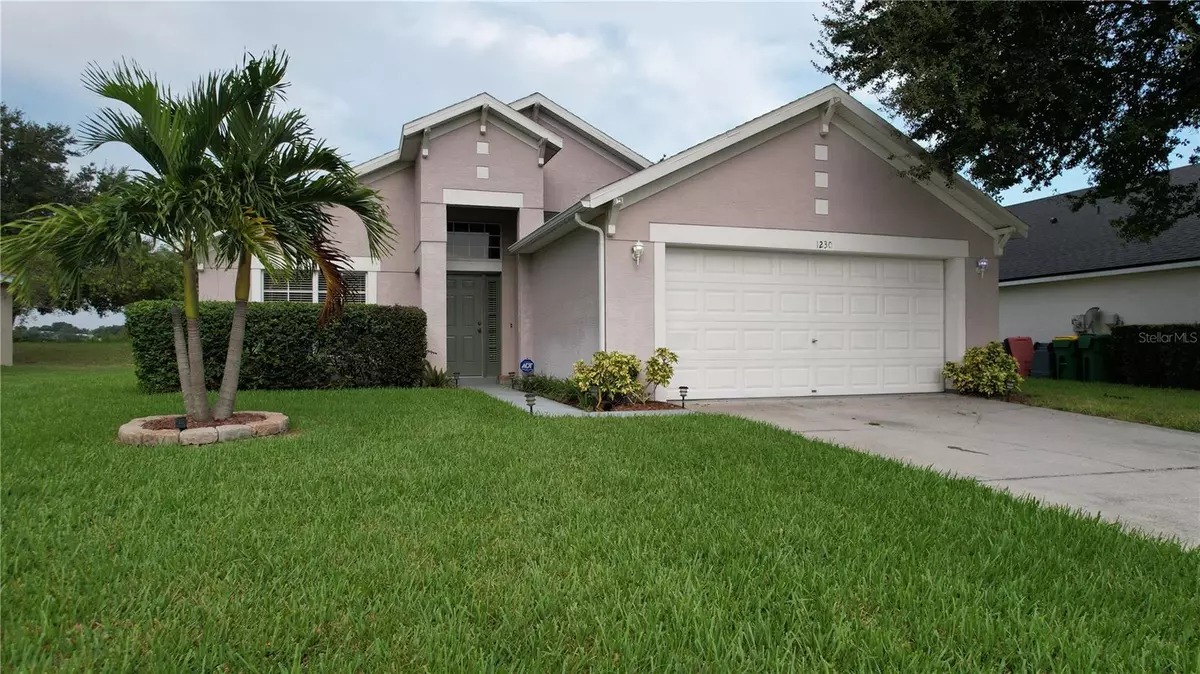$252,000
$279,900
10.0%For more information regarding the value of a property, please contact us for a free consultation.
3 Beds
2 Baths
1,767 SqFt
SOLD DATE : 01/13/2025
Key Details
Sold Price $252,000
Property Type Single Family Home
Sub Type Single Family Residence
Listing Status Sold
Purchase Type For Sale
Square Footage 1,767 sqft
Price per Sqft $142
Subdivision Maria Vista
MLS Listing ID K4902654
Sold Date 01/13/25
Bedrooms 3
Full Baths 2
Construction Status Inspections
HOA Fees $41/ann
HOA Y/N Yes
Originating Board Stellar MLS
Year Built 2007
Annual Tax Amount $3,884
Lot Size 7,405 Sqft
Acres 0.17
Property Description
Welcome Home to this beautifully maintained 3-bedroom, 2-bath residence, thoughtfully designed with a unique open floor plan that optimizes both space and comfort. The eat-in kitchen boasts elegant Corian countertops, flowing seamlessly into the spacious family room, making it an ideal setting for gatherings and entertaining. You'll also enjoy the separate formal living room, perfect for more intimate occasions. The primary bath invites relaxation with its garden tub and separate shower. Throughout the home, luxury vinyl flooring and ceramic tile in the kitchen and baths provide a blend of sophistication and low-maintenance living. Soaring vaulted ceilings enhance the sense of space, adding a touch of grandeur. Recent upgrades include a new roof installed in 2020, a new AC unit from 2023, and smart features such as a garage door opener and thermostat. Don't miss your chance to own this stunning gem!
Location
State FL
County Polk
Community Maria Vista
Interior
Interior Features Ceiling Fans(s), Eat-in Kitchen, High Ceilings, Open Floorplan, Split Bedroom, Thermostat, Walk-In Closet(s), Window Treatments
Heating Heat Pump
Cooling Central Air
Flooring Ceramic Tile, Luxury Vinyl
Furnishings Unfurnished
Fireplace false
Appliance Cooktop, Dishwasher, Disposal, Dryer, Electric Water Heater, Microwave, Range, Refrigerator, Washer
Laundry Electric Dryer Hookup, Washer Hookup
Exterior
Exterior Feature Private Mailbox, Sprinkler Metered
Garage Spaces 2.0
Utilities Available Cable Available, Electricity Connected, Phone Available, Sprinkler Meter, Street Lights, Water Connected
Roof Type Built-Up,Shingle
Attached Garage true
Garage true
Private Pool No
Building
Story 1
Entry Level One
Foundation Slab
Lot Size Range 0 to less than 1/4
Sewer Public Sewer
Water None, Public
Structure Type Block,Stucco
New Construction false
Construction Status Inspections
Schools
Elementary Schools Sandhill Elem
Middle Schools Dundee Ridge Middle
High Schools Haines City Senior High
Others
Pets Allowed No
Senior Community No
Ownership Fee Simple
Monthly Total Fees $41
Acceptable Financing Cash, Conventional, FHA
Membership Fee Required Required
Listing Terms Cash, Conventional, FHA
Special Listing Condition None
Read Less Info
Want to know what your home might be worth? Contact us for a FREE valuation!

Our team is ready to help you sell your home for the highest possible price ASAP

© 2025 My Florida Regional MLS DBA Stellar MLS. All Rights Reserved.
Bought with DALTON WADE INC
GET MORE INFORMATION
REALTORS®

