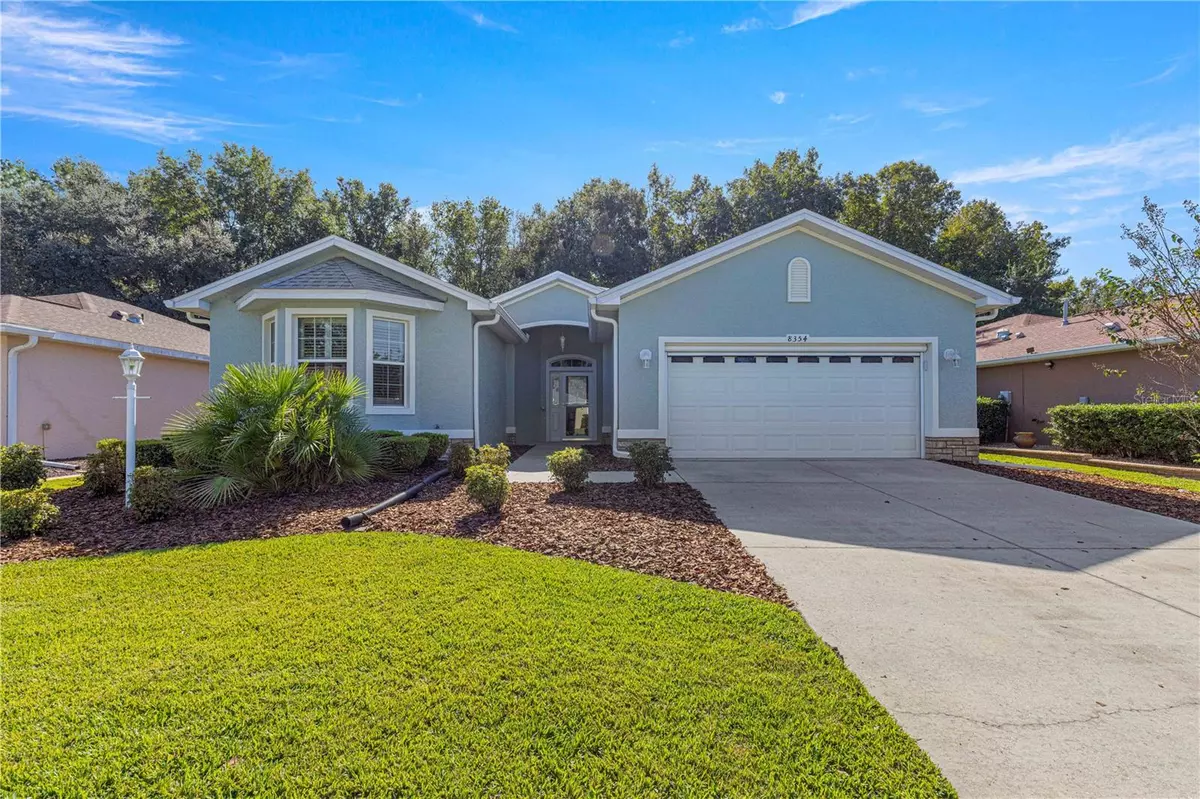$288,500
$299,000
3.5%For more information regarding the value of a property, please contact us for a free consultation.
3 Beds
2 Baths
2,024 SqFt
SOLD DATE : 01/03/2025
Key Details
Sold Price $288,500
Property Type Single Family Home
Sub Type Single Family Residence
Listing Status Sold
Purchase Type For Sale
Square Footage 2,024 sqft
Price per Sqft $142
Subdivision Indigo East
MLS Listing ID OM676984
Sold Date 01/03/25
Bedrooms 3
Full Baths 2
HOA Fees $225/mo
HOA Y/N Yes
Originating Board Stellar MLS
Year Built 2006
Annual Tax Amount $2,851
Lot Size 7,405 Sqft
Acres 0.17
Lot Dimensions 60x121
Property Description
Make sure to check out this Heather model home! Exterior just painted and fresh mulch! This home has 3 bedroom, split plan, 2 full bathrooms, and a 2-car garage. With over 2000 square feet of living space, this bright and airy home welcomes you with laminate flooring throughout. The heart of the home is the beautifully designed kitchen, complete with ample cabinets and granite countertops, a bar-height breakfast bar, stainless steel appliances, a backsplash, a breakfast nook, and an adjoining family room. The master suite offers plenty of space, dual closets with built-ins; the master bathroom includes a sink with vanity seating and a tiled walk-in shower. An inside laundry area is equipped with a washer/dryer and extra storage cabinets. The extended screened lanai with tiled flooring is an ideal place to unwind. Other features include: gutters, crown molding throughout, plantation shutters & blinds and security system. The roof was replaced in 2023, and the HVAC system was updated in 2021. Contact us today to arrange your exclusive viewing!
Location
State FL
County Marion
Community Indigo East
Zoning PUD
Interior
Interior Features Ceiling Fans(s), Crown Molding, Other
Heating Central
Cooling Central Air
Flooring Laminate
Fireplace false
Appliance Dishwasher, Microwave, Range, Refrigerator
Laundry Inside
Exterior
Exterior Feature Other, Rain Gutters
Garage Spaces 2.0
Community Features Clubhouse, Fitness Center, Pool
Utilities Available Electricity Connected
Roof Type Shingle
Attached Garage true
Garage true
Private Pool No
Building
Story 1
Entry Level One
Foundation Slab
Lot Size Range 0 to less than 1/4
Sewer Public Sewer
Water Public
Structure Type Block,Stucco
New Construction false
Others
Pets Allowed Cats OK, Dogs OK
Senior Community Yes
Ownership Fee Simple
Monthly Total Fees $225
Acceptable Financing Cash, Conventional, FHA, VA Loan
Membership Fee Required Required
Listing Terms Cash, Conventional, FHA, VA Loan
Special Listing Condition None
Read Less Info
Want to know what your home might be worth? Contact us for a FREE valuation!

Our team is ready to help you sell your home for the highest possible price ASAP

© 2025 My Florida Regional MLS DBA Stellar MLS. All Rights Reserved.
Bought with RELIABLE PROPERTY MGMT & SALES
GET MORE INFORMATION
REALTORS®

