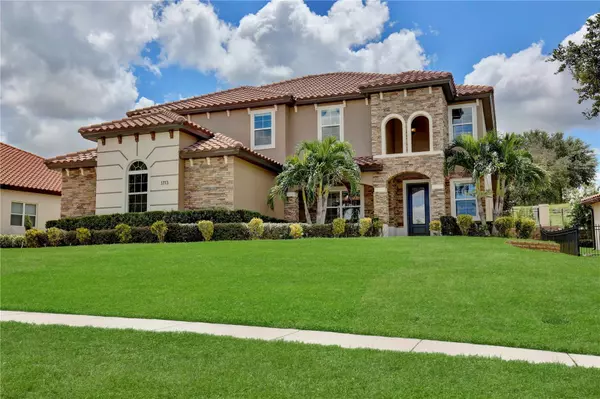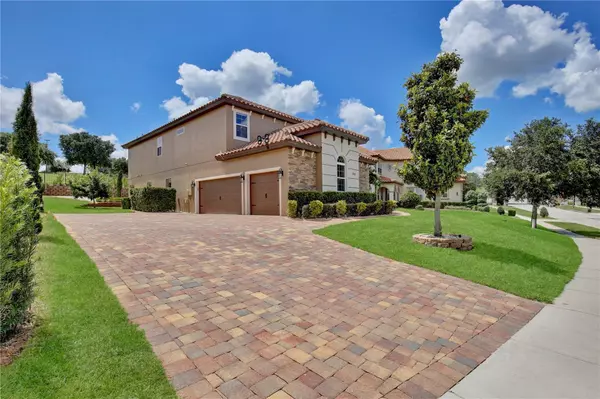$810,000
$839,900
3.6%For more information regarding the value of a property, please contact us for a free consultation.
5 Beds
5 Baths
4,378 SqFt
SOLD DATE : 01/03/2025
Key Details
Sold Price $810,000
Property Type Single Family Home
Sub Type Single Family Residence
Listing Status Sold
Purchase Type For Sale
Square Footage 4,378 sqft
Price per Sqft $185
Subdivision Bella Lago
MLS Listing ID G5086646
Sold Date 01/03/25
Bedrooms 5
Full Baths 3
Half Baths 2
Construction Status Inspections
HOA Fees $166/mo
HOA Y/N Yes
Originating Board Stellar MLS
Year Built 2019
Annual Tax Amount $6,474
Lot Size 0.280 Acres
Acres 0.28
Property Description
Discover the epitome of elegance and comfort in this breathtaking five bedroom, five bathroom home nestled in the gated community of Bella Lago. Boasting impeccable curb appeal with its stately stone facade and Spanish tile roof, this estate has been lovingly crafted and incredibly well maintained. As you arrive, the landscaped grounds with graceful palm trees welcome you to a grand entryway with a covered front porch. The expansive paver driveway leads to a side entry three car garage. Step inside the foyer to a bright and airy interior harmoniously bathed in neutral tones, accented with refined crown molding and porcelain wood look tile floors. The foyer greets you with a magnificent crystal chandelier above and a staircase adorned with custom stair rails. Entertain guests in the dining room aglow with a chandelier, built-in shelving, and cozy bench seating. The living room is truly a marvel, presenting soaring ceilings with a gorgeous design composed of recessed lights, a floor to ceiling stone backsplash accent wall, views of the second-floor loft space, and beautiful doors opening to an enclosed patio—providing a seamless blend of indoor and outdoor living. Culinary enthusiasts will revel in the gourmet kitchen complete with stainless steel appliances, quartz countertops, a wine and glass rack, center island with chic pendant lights, built-in oven, a cooktop with a pot filler, custom LED lighting, and a butler's pantry. The first-floor primary bedroom is a sanctuary of serenity featuring a captivating ceiling with LED lighting, two walk-in closets, and a spa-like bath. The primary bath offers dual sinks, a bathtub, and glass door shower. There are two convenient half baths on the first floor for guests, one of which features outdoor patio access. Upstairs, a loft space overlooks the living room while the additional bedrooms provide versatility. The second bedroom has custom built-ins and counter space, perfect for use as a home office or study. The third and fourth bedrooms share a Jack and Jill style bath with a tub/shower combo and dual vanities. A vast bonus room offers infinite possibilities as a game room, home theater, or a fifth bedroom. Outside, the lanai is the perfect retreat for relaxation, with views of the tranquil backyard oasis. Located right off Highway 27, you'll enjoy Bella Lago's private fishing dock on Lake Felter and close proximity to King's Ridge Golf Course, Lake Louisa State Park, Clermont Landing shops and dining, Walmart, Kohl's, and Lost Lake Elementary School. View the 3D tour and schedule your showing today to experience this masterpiece firsthand
Location
State FL
County Lake
Community Bella Lago
Zoning R-1
Interior
Interior Features Ceiling Fans(s), Coffered Ceiling(s)
Heating Central, Electric
Cooling Central Air
Flooring Tile
Furnishings Unfurnished
Fireplace false
Appliance Dishwasher, Disposal, Microwave, Range, Refrigerator
Laundry Inside, Laundry Room
Exterior
Exterior Feature Irrigation System, Lighting
Garage Spaces 3.0
Community Features Gated Community - No Guard
Utilities Available Cable Available, Cable Connected, Electricity Connected
Amenities Available Gated, Playground
Roof Type Tile
Attached Garage true
Garage true
Private Pool No
Building
Story 1
Entry Level Two
Foundation Slab
Lot Size Range 1/4 to less than 1/2
Sewer Public Sewer
Water Public
Structure Type Block,Stucco,Wood Frame
New Construction false
Construction Status Inspections
Others
Pets Allowed Yes
Senior Community No
Ownership Fee Simple
Monthly Total Fees $166
Membership Fee Required Required
Num of Pet 2
Special Listing Condition None
Read Less Info
Want to know what your home might be worth? Contact us for a FREE valuation!

Our team is ready to help you sell your home for the highest possible price ASAP

© 2025 My Florida Regional MLS DBA Stellar MLS. All Rights Reserved.
Bought with HOMEVEST REALTY
GET MORE INFORMATION
REALTORS®






