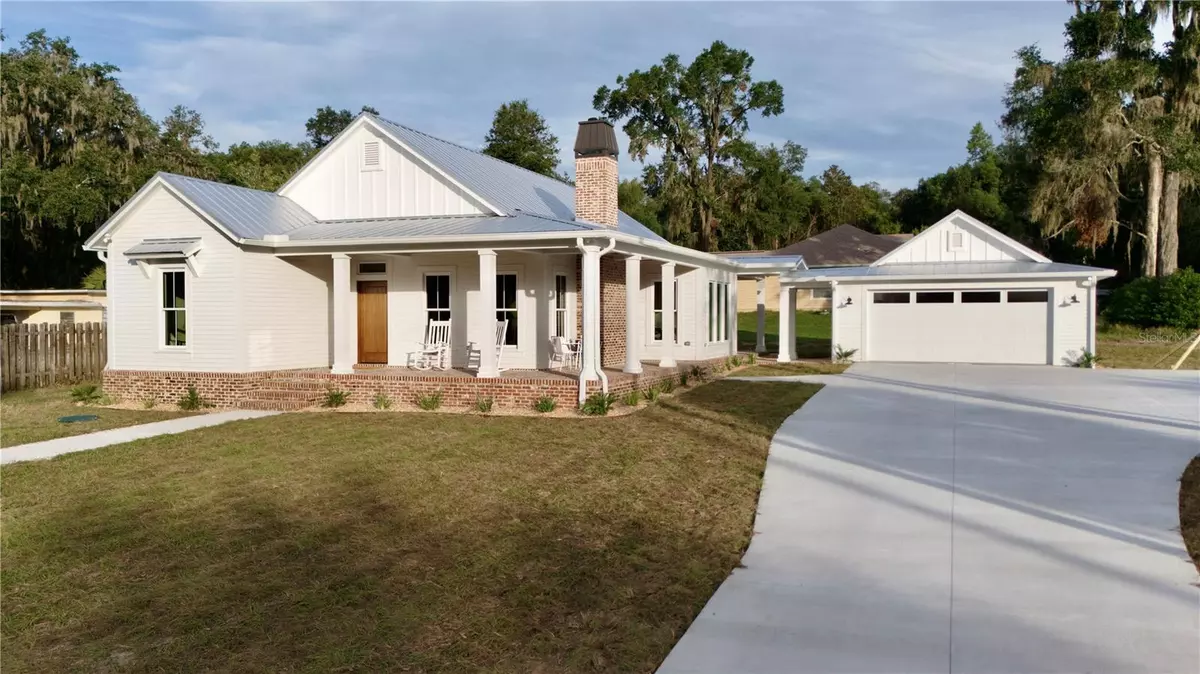$460,000
$489,000
5.9%For more information regarding the value of a property, please contact us for a free consultation.
3 Beds
2 Baths
1,611 SqFt
SOLD DATE : 01/02/2025
Key Details
Sold Price $460,000
Property Type Single Family Home
Sub Type Single Family Residence
Listing Status Sold
Purchase Type For Sale
Square Footage 1,611 sqft
Price per Sqft $285
Subdivision Spring Estates
MLS Listing ID GC525531
Sold Date 01/02/25
Bedrooms 3
Full Baths 2
Construction Status Appraisal,Financing
HOA Y/N No
Originating Board Stellar MLS
Year Built 2024
Annual Tax Amount $826
Lot Size 0.390 Acres
Acres 0.39
Property Description
This quintessential brand new custom built home has all of the charm replicating the local historical homes of High Springs, Florida. Designed and built from the ground up by one of the areas most acclaimed builders; Corey Amira Custom Homes, this home has NEW EVERYTHING to meet all current building codes. Metal roof, brick wrap-around porch & side porch with a covered walkway to a 2-car garage, beautiful lighting and paddle fans inside & out. The interior boasts, wood cabinetry & floors throughout, stainless appliances, quartz countertops, working fireplace with a gorgeous custom-adorned chimney. This home is close enough to walk to downtown High Springs with its small-town vibe yet close to shopping, natural springs, and more. Builder's Warranty. NO HOA or restrictions.Beautiful NEW Construction in the very quaint Old Florida town of High Springs, Florida. Named one of the Hallmark-like towns in the U.S.A. There is no HOA or restrictions for this beautiful home. Call today to schedule your appointment.
Location
State FL
County Alachua
Community Spring Estates
Zoning RESI
Rooms
Other Rooms Great Room
Interior
Interior Features Ceiling Fans(s), Coffered Ceiling(s), Eat-in Kitchen, High Ceilings, Kitchen/Family Room Combo, Living Room/Dining Room Combo, Open Floorplan, Primary Bedroom Main Floor, Solid Surface Counters, Solid Wood Cabinets, Split Bedroom, Thermostat
Heating Central, Electric
Cooling Central Air
Flooring Ceramic Tile, Hardwood, Tile
Fireplaces Type Insert, Wood Burning
Furnishings Unfurnished
Fireplace true
Appliance Dishwasher, Disposal, Range, Refrigerator
Laundry Inside, Washer Hookup
Exterior
Exterior Feature Garden, Lighting, Other
Parking Features Driveway, Garage Door Opener, Ground Level, Off Street
Garage Spaces 2.0
Utilities Available Underground Utilities, Water Connected
View Garden
Roof Type Metal
Porch Covered, Front Porch, Porch, Side Porch, Wrap Around
Attached Garage false
Garage true
Private Pool No
Building
Lot Description Cleared, City Limits, Landscaped, Private, Sidewalk, Paved
Entry Level One
Foundation Stem Wall
Lot Size Range 1/4 to less than 1/2
Builder Name Corey Amira Custom Homes
Sewer Public Sewer
Water None
Architectural Style Craftsman, Custom, Florida, Other
Structure Type HardiPlank Type,Wood Frame
New Construction true
Construction Status Appraisal,Financing
Others
Senior Community No
Ownership Fee Simple
Acceptable Financing Cash, Conventional, FHA, VA Loan
Listing Terms Cash, Conventional, FHA, VA Loan
Special Listing Condition None
Read Less Info
Want to know what your home might be worth? Contact us for a FREE valuation!

Our team is ready to help you sell your home for the highest possible price ASAP

© 2025 My Florida Regional MLS DBA Stellar MLS. All Rights Reserved.
Bought with FLORIDIAN REALTY CORP.
GET MORE INFORMATION
REALTORS®

