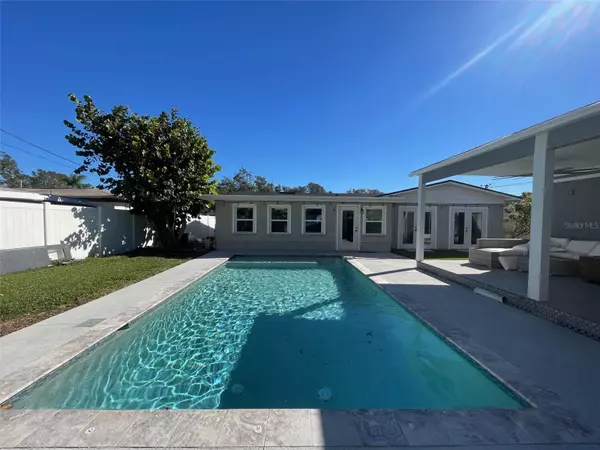$675,000
$675,000
For more information regarding the value of a property, please contact us for a free consultation.
3 Beds
3 Baths
1,752 SqFt
SOLD DATE : 12/30/2024
Key Details
Sold Price $675,000
Property Type Single Family Home
Sub Type Single Family Residence
Listing Status Sold
Purchase Type For Sale
Square Footage 1,752 sqft
Price per Sqft $385
Subdivision Bel Mar Shores Rev
MLS Listing ID TB8322788
Sold Date 12/30/24
Bedrooms 3
Full Baths 3
Construction Status No Contingency
HOA Y/N No
Originating Board Stellar MLS
Year Built 1954
Lot Size 8,712 Sqft
Acres 0.2
Property Description
This is your rare opportunity to RENOVATE a beautifully designed floorplan or BUILD YOUR DREAM HOME in the coveted neighborhood of BELMAR SHORES! Located in the highly sought after school district, Mabry/Coleman/Plant school district. This opportunity for renovation or build out, will go quickly. The lot is 73 x 120 and the existing POOL HOME boasts 3 bedrooms, 2 bathrooms, single car garage, an office and a newly added studio casita to enjoy poolside.
The existing home is equipped with a year old roof, updated plumbing, sprinkler system, and hurricane rated doors and windows.
There is a nearly new inground pool and a casita to the back of the home. This home has experienced flood damage, the home has been professionally remediated but not renovated. The photos include old listing photos to display layout but the home has been renovated and modified the floorplan since current ownership. There are also photos showing professional remediation completed, it is waiting for you to renovate according to your own desires! Being sold in as-is condition.
Location
State FL
County Hillsborough
Community Bel Mar Shores Rev
Zoning RS-75
Interior
Interior Features Ceiling Fans(s), Crown Molding, Open Floorplan, Solid Surface Counters, Thermostat
Heating Central, Electric
Cooling Central Air
Flooring Ceramic Tile, Wood
Furnishings Unfurnished
Fireplace false
Appliance Cooktop, Dishwasher, Disposal, Dryer, Electric Water Heater, Microwave, Refrigerator, Washer
Laundry In Garage
Exterior
Exterior Feature Sprinkler Metered
Garage Spaces 1.0
Fence Fenced
Pool In Ground
Utilities Available Cable Available, Electricity Connected, Fiber Optics, Public, Sewer Connected
Roof Type Shingle
Attached Garage true
Garage true
Private Pool Yes
Building
Entry Level One
Foundation Slab
Lot Size Range 0 to less than 1/4
Sewer Public Sewer
Water Public
Structure Type Block
New Construction false
Construction Status No Contingency
Schools
Elementary Schools Dale Mabry Elementary-Hb
Middle Schools Coleman-Hb
High Schools Plant-Hb
Others
Pets Allowed Yes
Senior Community No
Ownership Fee Simple
Acceptable Financing Cash, Conventional
Membership Fee Required None
Listing Terms Cash, Conventional
Special Listing Condition None
Read Less Info
Want to know what your home might be worth? Contact us for a FREE valuation!

Our team is ready to help you sell your home for the highest possible price ASAP

© 2025 My Florida Regional MLS DBA Stellar MLS. All Rights Reserved.
Bought with CENTURY 21 BEGGINS ENTERPRISES
GET MORE INFORMATION
REALTORS®






