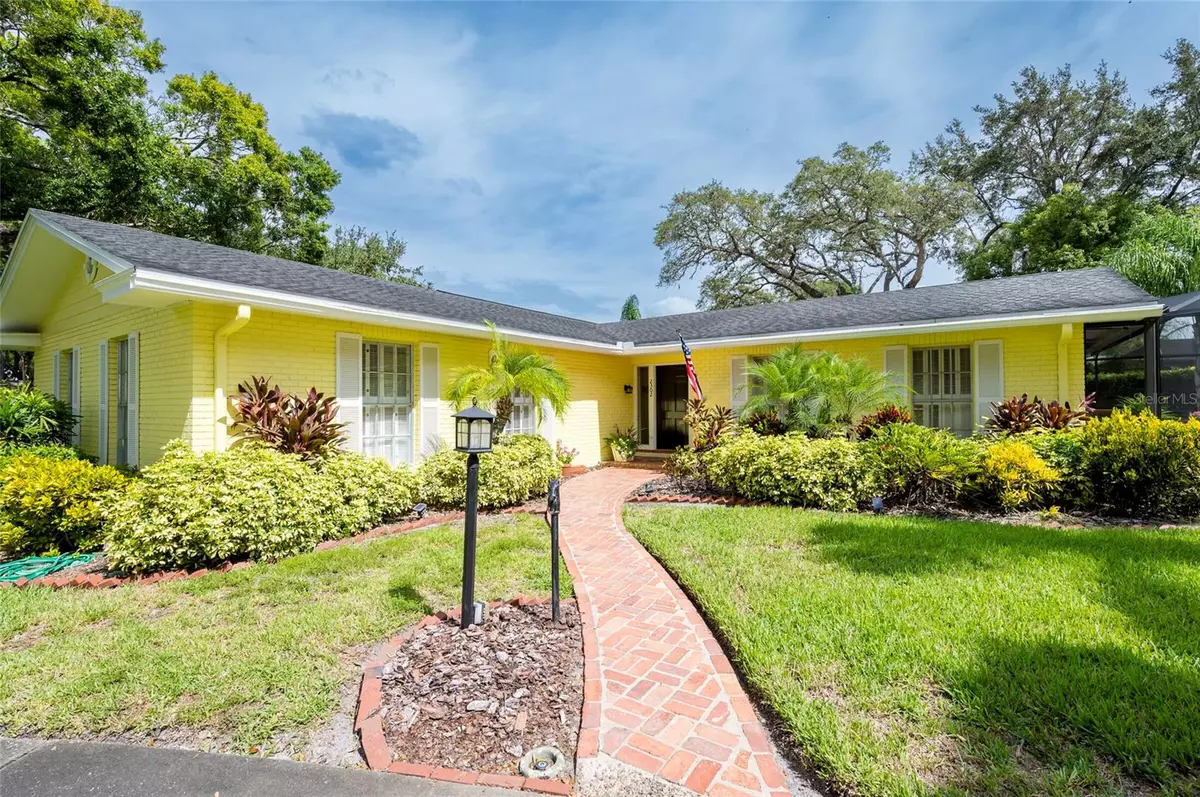$870,000
$900,000
3.3%For more information regarding the value of a property, please contact us for a free consultation.
4 Beds
2 Baths
2,321 SqFt
SOLD DATE : 12/30/2024
Key Details
Sold Price $870,000
Property Type Single Family Home
Sub Type Single Family Residence
Listing Status Sold
Purchase Type For Sale
Square Footage 2,321 sqft
Price per Sqft $374
Subdivision Fairway Estates 4Th Add
MLS Listing ID TB8307118
Sold Date 12/30/24
Bedrooms 4
Full Baths 2
Construction Status Financing,Inspections
HOA Fees $4/ann
HOA Y/N Yes
Originating Board Stellar MLS
Year Built 1963
Annual Tax Amount $4,513
Lot Size 0.330 Acres
Acres 0.33
Lot Dimensions 125x104
Property Description
Charming 4-bedroom, 2.5-bathroom home nestled on a 1/3 acre lot in the prestigious Fairway Estates of Dunedin. This well-built residence sits on a scenic, winding curve and is surrounded by beautiful mature landscaping, offering both privacy and curb appeal. The home features an updated kitchen and bathrooms, providing modern convenience and style. Outside, an irrigation system utilizing reclaimed water ensures easy lawn maintenance. Best of all, this home is not in a flood zone, providing peace of mind. The saltwater pool, only 5 years old, is perfect for relaxing or entertaining, and there's ample closet space throughout the home. Additional highlights include a newer Trane HVAC system (2019) and a brand-new hot water heater. Located just minutes from the Dunedin Causeway, Honeymoon Island, downtown Dunedin, and the Pinellas Trail, this home offers both charm and convenience in a highly desirable location.
Location
State FL
County Pinellas
Community Fairway Estates 4Th Add
Interior
Interior Features Ceiling Fans(s)
Heating Central
Cooling Central Air
Flooring Bamboo, Carpet, Tile
Fireplaces Type Wood Burning
Fireplace true
Appliance Dishwasher, Electric Water Heater, Microwave
Laundry In Garage
Exterior
Exterior Feature French Doors, Irrigation System
Garage Spaces 2.0
Pool Gunite, Salt Water, Screen Enclosure
Utilities Available BB/HS Internet Available, Electricity Available
Roof Type Shingle
Attached Garage true
Garage true
Private Pool Yes
Building
Lot Description Corner Lot, Landscaped, Near Golf Course, Oversized Lot
Story 1
Entry Level One
Foundation Slab
Lot Size Range 1/4 to less than 1/2
Sewer Public Sewer
Water Public
Structure Type Block,Brick,Stucco
New Construction false
Construction Status Financing,Inspections
Others
Pets Allowed Yes
Senior Community No
Ownership Fee Simple
Monthly Total Fees $4
Acceptable Financing Cash, Conventional
Membership Fee Required Optional
Listing Terms Cash, Conventional
Special Listing Condition None
Read Less Info
Want to know what your home might be worth? Contact us for a FREE valuation!

Our team is ready to help you sell your home for the highest possible price ASAP

© 2025 My Florida Regional MLS DBA Stellar MLS. All Rights Reserved.
Bought with COASTAL PROPERTIES GROUP INTERNATIONAL
GET MORE INFORMATION
REALTORS®






