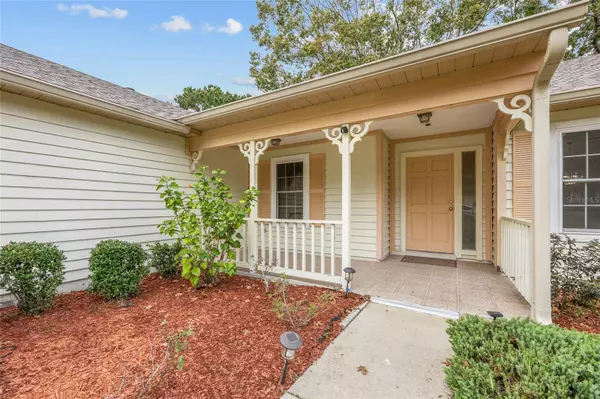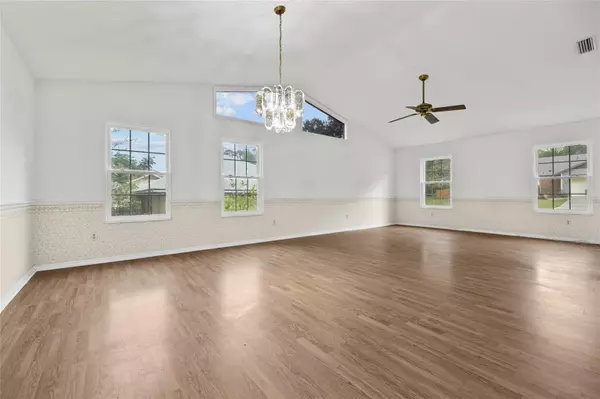$305,000
$310,000
1.6%For more information regarding the value of a property, please contact us for a free consultation.
3 Beds
2 Baths
1,567 SqFt
SOLD DATE : 12/23/2024
Key Details
Sold Price $305,000
Property Type Single Family Home
Sub Type Single Family Residence
Listing Status Sold
Purchase Type For Sale
Square Footage 1,567 sqft
Price per Sqft $194
Subdivision Countryside Forest Unit Iv
MLS Listing ID GC526349
Sold Date 12/23/24
Bedrooms 3
Full Baths 2
Construction Status Financing
HOA Y/N No
Originating Board Stellar MLS
Year Built 1990
Annual Tax Amount $2,567
Lot Size 9,147 Sqft
Acres 0.21
Property Description
Welcome to this charming 3 bedroom, 2 bathroom home with 1,567 sqft of living space in Countryside Forest! As you approach the home, you will appreciate the low maintenance yard, the recently replaced roof (2024), and new windows throughout the entire home. The generously sized front porch is the perfect place to welcome guests, pass out candy to trick-or-treaters in the fall, or relax in the evenings and wave to neighbors walking by. Opening the front door, you will find yourself in the foyer, and to your right you will step into the light and bright living area with vaulted ceilings. The living room extends to a dining area that you can also use as a flex space. From the dining room, step onto the newly built deck and enjoy the fully fenced backyard with plenty of space to play, relax, do gardening or entertain. The kitchen features all wood cabinets and a breakfast nook that overlooks the backyard. The nook is a perfect spot for savoring your cup of coffee in the morning or chatting with friends or family while preparing dinner. The bedrooms are situated on the left side of the house. The large primary bedroom has an en-suite bathroom with double vanity, a walk in shower, and a large walk-in closet. The secondary bedrooms share a bathroom with a shower tub combo. The 2 car garage provides ample storage space for your tools, yard equipment and additional belongings. Enjoy worry-free living with a newer HVAC unit (2021) and water heater (2022) for many years to come. This neighborhood has no HOA and is conveniently located just a few minutes from Meadowbrook Elementary School, Santa Fe College, and Springhill market center where you can find Publix Supermarket, restaurants, and more. Don't miss out on this amazing opportunity.
Location
State FL
County Alachua
Community Countryside Forest Unit Iv
Zoning R-1B
Interior
Interior Features Ceiling Fans(s), Eat-in Kitchen, Living Room/Dining Room Combo, Primary Bedroom Main Floor, Solid Wood Cabinets, Thermostat, Vaulted Ceiling(s), Walk-In Closet(s)
Heating Central, Gas
Cooling Central Air
Flooring Laminate, Tile
Fireplace false
Appliance Dishwasher, Disposal, Gas Water Heater, Microwave, Range, Refrigerator
Laundry Electric Dryer Hookup, Inside, Laundry Closet, Washer Hookup
Exterior
Exterior Feature Irrigation System, Private Mailbox, Rain Gutters
Parking Features Driveway, Garage Door Opener, Ground Level
Garage Spaces 2.0
Utilities Available BB/HS Internet Available, Cable Available, Electricity Connected, Natural Gas Connected, Phone Available, Public, Sewer Connected, Water Connected
Roof Type Shingle
Porch Deck, Front Porch
Attached Garage true
Garage true
Private Pool No
Building
Lot Description Landscaped, Paved
Entry Level One
Foundation Slab
Lot Size Range 0 to less than 1/4
Sewer Public Sewer
Water Public
Structure Type Wood Frame
New Construction false
Construction Status Financing
Schools
Elementary Schools Meadowbrook Elementary School-Al
Middle Schools Fort Clarke Middle School-Al
High Schools F. W. Buchholz High School-Al
Others
Senior Community No
Ownership Fee Simple
Acceptable Financing Cash, Conventional, FHA
Listing Terms Cash, Conventional, FHA
Special Listing Condition None
Read Less Info
Want to know what your home might be worth? Contact us for a FREE valuation!

Our team is ready to help you sell your home for the highest possible price ASAP

© 2025 My Florida Regional MLS DBA Stellar MLS. All Rights Reserved.
Bought with ANTONETTI INVESTMENT REALTY
GET MORE INFORMATION
REALTORS®






