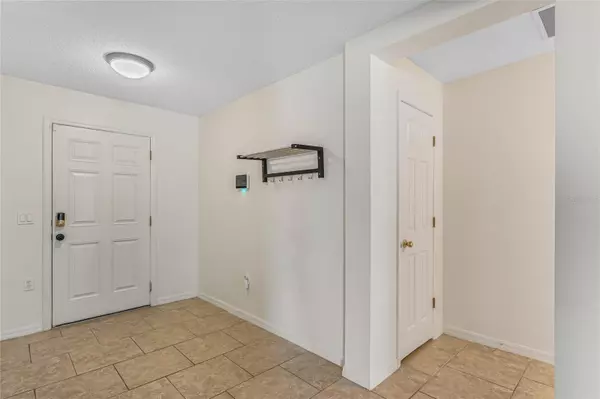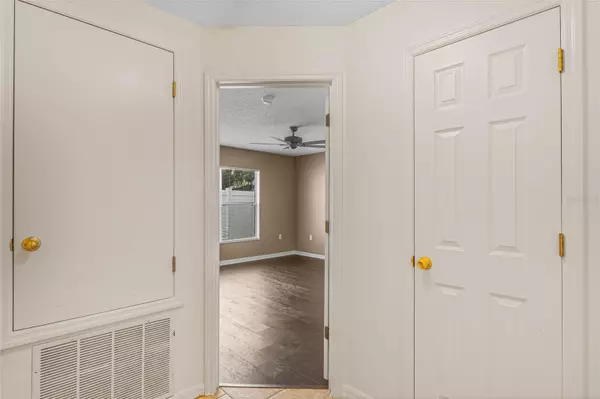$375,000
$379,000
1.1%For more information regarding the value of a property, please contact us for a free consultation.
3 Beds
2 Baths
1,916 SqFt
SOLD DATE : 12/20/2024
Key Details
Sold Price $375,000
Property Type Single Family Home
Sub Type Single Family Residence
Listing Status Sold
Purchase Type For Sale
Square Footage 1,916 sqft
Price per Sqft $195
Subdivision Sunrise Lakes Ph Ii Sub
MLS Listing ID O6256827
Sold Date 12/20/24
Bedrooms 3
Full Baths 2
Construction Status Appraisal,Financing,Inspections
HOA Fees $26
HOA Y/N Yes
Originating Board Stellar MLS
Year Built 2004
Annual Tax Amount $4,204
Lot Size 5,662 Sqft
Acres 0.13
Property Description
One or more photo(s) has been virtually staged. Pending under Contract and taking back up offers. ***$10K PRICE REDUCTION***. NEWLY PAINTED EXTERIOR AND DECK. Welcome to your new home. Just 30 minutes from Disney. A large 3 bedroom 2 bath house feels like you are coming home. As soon as you walk into the front door the home just opens up. A lovely tile entry lead into an open concept dining room and living room. The luxury vinyl plank flooring with a deep walnut color extends from the dining room, living room and all the bedrooms. No carpet anywhere in the house. A large kitchen that has a wonderful island which opens up to the dining/living room combo. Sliding doors take you out to the screened in porch with a pool and spa. This home can be used for your personal use or it can be used a vacation home since it is allowed by the HOA. THE ROOF WILL BE REPLACED PRIOR TO CLOSING. A/C was replaced in 2023. A home warranty will be provided at closing.
Location
State FL
County Lake
Community Sunrise Lakes Ph Ii Sub
Zoning PUD
Rooms
Other Rooms Formal Living Room Separate
Interior
Interior Features Ceiling Fans(s), Eat-in Kitchen, Open Floorplan, Primary Bedroom Main Floor
Heating Central
Cooling Central Air
Flooring Luxury Vinyl, Tile
Fireplace false
Appliance Dishwasher, Disposal, Dryer, Microwave, Range, Refrigerator, Washer
Laundry Inside, Laundry Room
Exterior
Exterior Feature Awning(s), Sliding Doors
Parking Features Driveway
Garage Spaces 2.0
Fence Vinyl
Pool Heated, In Ground
Community Features Pool, Sidewalks
Utilities Available Electricity Connected, Public, Sewer Connected
Amenities Available Maintenance, Pool
Roof Type Shingle
Attached Garage true
Garage true
Private Pool Yes
Building
Story 1
Entry Level One
Foundation Slab
Lot Size Range 0 to less than 1/4
Sewer Public Sewer
Water Public
Structure Type Block,Stucco
New Construction false
Construction Status Appraisal,Financing,Inspections
Others
Pets Allowed Yes
HOA Fee Include Common Area Taxes,Pool
Senior Community No
Ownership Fee Simple
Monthly Total Fees $52
Acceptable Financing Cash, Conventional, FHA, VA Loan
Membership Fee Required Required
Listing Terms Cash, Conventional, FHA, VA Loan
Special Listing Condition None
Read Less Info
Want to know what your home might be worth? Contact us for a FREE valuation!

Our team is ready to help you sell your home for the highest possible price ASAP

© 2025 My Florida Regional MLS DBA Stellar MLS. All Rights Reserved.
Bought with KARDOSH REALTY
GET MORE INFORMATION
REALTORS®






