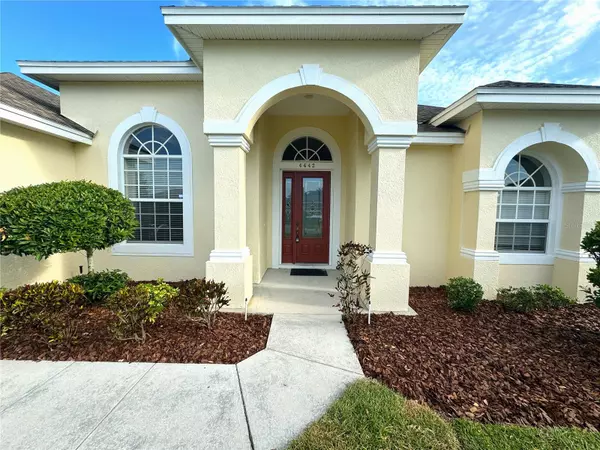$370,000
$396,000
6.6%For more information regarding the value of a property, please contact us for a free consultation.
4 Beds
3 Baths
2,482 SqFt
SOLD DATE : 12/19/2024
Key Details
Sold Price $370,000
Property Type Single Family Home
Sub Type Single Family Residence
Listing Status Sold
Purchase Type For Sale
Square Footage 2,482 sqft
Price per Sqft $149
Subdivision Mandolin
MLS Listing ID T3526085
Sold Date 12/19/24
Bedrooms 4
Full Baths 3
HOA Fees $41/ann
HOA Y/N Yes
Originating Board Stellar MLS
Year Built 2008
Lot Size 0.260 Acres
Acres 0.26
Property Description
SPACIOUS 4 Bedroom 3 Bathroom Home situated in the Gated Mandolin community ready for New Owners! Plus NEW ROOF to be Installed by Seller prior to closing! Entry with leaded glass Door welcomes you into the open foyer leading to Formal Living Room and Formal Dining Room featuring new Wood Laminate flooring, Tray ceilings, and Architectural Niches throughout common areas, Living room has Triple Sliding Door that leads out onto the large Screened Lanai with lots of room for Outdoor Entertaining. Kitchen in the center as the hub of the home showcases gleaming Granite countertops, Warm wood cabinets, All NEW stainless steel appliances, a breakfast highbar, and large pantry closet. Dinette area overlooks the lanai and backyard through Glass corner picture window. Two bedrooms and one full bath are located off of the Kitchen/Family room area. In the back of the home is another Bedroom and full Bath that could be used as an in-law suite/flex space. The 3rd bathroom also has access leading to the back patio. The Primary bedroom has High ceilings, Wood laminate floors, and French doors leading out onto the back lanai and has bath en-suite boasting soaking tub, large shower, dual sinks and vanities, water closet plus two walk-in closets! The Laundry room has utility sink, and Shelving above the Washer and Dryer. The Mandolin Community has low HOA and no CDD fees! Right around the corner from the neighborhood is a New playground and dog park right next to the new fire station off Thompson Nursery Road and Just a short drive to restaurants, shopping, medical, and schools…Quick access to major highways… I-4 to Tampa or Orlando, Airports and Theme Parks, and US 27, LEGOLAND, and Bok Tower Gardens. Winter Haven is great for outdoor lovers and fishermen with over 50 Lakes in the Chain of Lakes. WELCOME HOME!
Location
State FL
County Polk
Community Mandolin
Zoning SFR
Rooms
Other Rooms Family Room, Formal Dining Room Separate, Formal Living Room Separate, Inside Utility
Interior
Interior Features Ceiling Fans(s), Eat-in Kitchen, High Ceilings, Kitchen/Family Room Combo, Open Floorplan, Solid Wood Cabinets, Stone Counters, Tray Ceiling(s), Walk-In Closet(s), Window Treatments
Heating Central, Electric
Cooling Central Air
Flooring Laminate, Tile
Fireplace false
Appliance Dishwasher, Disposal, Dryer, Electric Water Heater, Microwave, Range, Refrigerator, Washer
Laundry Inside, Laundry Room
Exterior
Exterior Feature French Doors, Sidewalk, Sliding Doors
Parking Features Driveway, Garage Door Opener
Garage Spaces 2.0
Community Features Deed Restrictions, Gated Community - No Guard, Golf Carts OK, Sidewalks
Utilities Available Cable Available, Cable Connected, Electricity Connected, Public, Sewer Connected, Street Lights, Underground Utilities, Water Connected
Amenities Available Fence Restrictions
Roof Type Shingle
Porch Covered, Rear Porch, Screened
Attached Garage true
Garage true
Private Pool No
Building
Lot Description Landscaped, Sidewalk, Paved, Private
Story 1
Entry Level One
Foundation Slab
Lot Size Range 1/4 to less than 1/2
Sewer Public Sewer
Water Public
Architectural Style Florida
Structure Type Block,Stucco
New Construction false
Schools
Elementary Schools Chain O Lakes Elem
Middle Schools Denison Middle
High Schools Lake Region High
Others
Pets Allowed Yes
HOA Fee Include Common Area Taxes,Management,Private Road
Senior Community No
Ownership Fee Simple
Monthly Total Fees $41
Acceptable Financing Cash, Conventional, FHA, VA Loan
Membership Fee Required Required
Listing Terms Cash, Conventional, FHA, VA Loan
Special Listing Condition None
Read Less Info
Want to know what your home might be worth? Contact us for a FREE valuation!

Our team is ready to help you sell your home for the highest possible price ASAP

© 2025 My Florida Regional MLS DBA Stellar MLS. All Rights Reserved.
Bought with KELLER WILLIAMS REALTY SMART
GET MORE INFORMATION
REALTORS®






