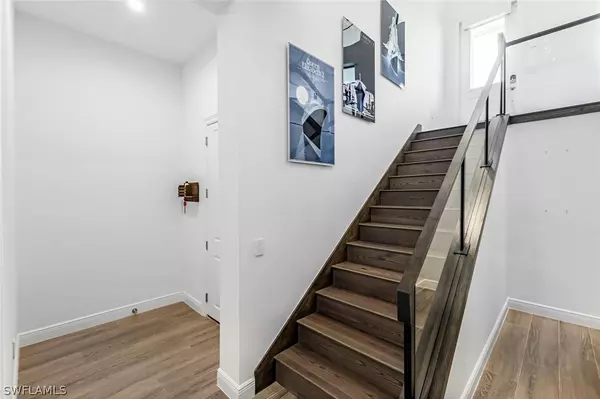$1,800,000
$1,899,000
5.2%For more information regarding the value of a property, please contact us for a free consultation.
3 Beds
3 Baths
3,563 SqFt
SOLD DATE : 12/16/2024
Key Details
Sold Price $1,800,000
Property Type Condo
Sub Type Condominium
Listing Status Sold
Purchase Type For Sale
Square Footage 3,563 sqft
Price per Sqft $505
Subdivision Regatta Landing
MLS Listing ID 224053375
Sold Date 12/16/24
Style Coach/Carriage,Two Story,Low Rise
Bedrooms 3
Full Baths 3
Construction Status Resale
HOA Fees $271/qua
HOA Y/N Yes
Year Built 2021
Annual Tax Amount $5,714
Tax Year 2023
Lot Dimensions Appraiser
Property Description
Welcome to Regatta Landing, a luxurious coach home neighborhood in the gates of Windstar offering upscale, open-concept residences & some of the finest amenities Naples has to offer. From boating, golf, tennis & a first class newly renovated club house, plus a beach shuttle to Windstar's private beach, this home truly checks all the boxes. Attention to detail was key in this home's design & elegant upgrades. This dual level, 3 Bedroom, 3 bath smart home has exquisite styling & upgraded finishes throughout. A chef's delight, this island kitchen includes tons of counter space, storage, Monogram S/S appliances, an induction cooktop, wine chiller, custom walk-in pantry & island dining for 4. Across the living room, you will find the fully equipped corner bar perfect for entertaining. The expansive primary suite is just off the kitchen & includes all the finest spa indulgences every owner deserves including heated towel bars, walk-in wardrobes & private patio access. Across the home, the second bedroom ensuite could be used as a 2nd primary due to its comparable size & the third bedroom comes with a walk-in closet & its own private veranda. Additionally the home office is located just off the main living area via French door entry. From the oversized 2 car garage, it's easy to send groceries up on the elevator, or enter through the main front door to a gorgeous, sleek glass railing staircase complimented with souring 16 foot ceilings and a suspended crystal light fixture. The home features all quartz counters & backsplashes plus all lighting, fans & window shades have Lutron switch panels & remotes. Wood-look porcelain tile spans the main living rooms including the balcony porches and there is plush carpeting in every bedroom. Windstar on the Bay is truly one of Naples best kept secrets with its marina options, boating proximity to open water & our local beaches, plus being so close to downtown Naples for a fraction of the price. Just outside the gates, you can also enjoy the beautiful Naples Botanical Gardens, Naples Art District studios, Celebration Food Park & many other unique dining experiences...so lots to do right nearby. Are you ready to enjoy Naples best hidden gem community? (Owner has now moved his items out of the home.)
Location
State FL
County Collier
Community Windstar
Area Na08 - Royal Harbor-Windstar Are
Rooms
Bedroom Description 3.0
Interior
Interior Features Wet Bar, Breakfast Bar, Bidet, Built-in Features, Bathtub, Tray Ceiling(s), Dual Sinks, Entrance Foyer, Eat-in Kitchen, Family/ Dining Room, Fireplace, High Ceilings, Kitchen Island, Living/ Dining Room, Multiple Shower Heads, Multiple Primary Suites, Pantry, Split Bedrooms, Separate Shower, Cable T V, Vaulted Ceiling(s)
Heating Central, Electric, Zoned
Cooling Central Air, Ceiling Fan(s), Electric
Flooring Carpet, Tile
Equipment Air Purifier, Intercom
Furnishings Partially
Fireplace Yes
Window Features Impact Glass,Shutters,Window Coverings
Appliance Built-In Oven, Double Oven, Dryer, Dishwasher, Electric Cooktop, Freezer, Disposal, Ice Maker, Microwave, Range, Refrigerator, RefrigeratorWithIce Maker, Self Cleaning Oven, Wine Cooler, Washer
Laundry Inside, Laundry Tub
Exterior
Exterior Feature Security/ High Impact Doors, Sprinkler/ Irrigation, Other
Parking Features Attached, Driveway, Garage, Paved, Garage Door Opener
Garage Spaces 2.0
Garage Description 2.0
Pool Community
Community Features Boat Facilities, Golf, Gated, Tennis Court(s)
Utilities Available Cable Available, High Speed Internet Available
Amenities Available Beach Rights, Beach Access, Marina, Clubhouse, Golf Course, Barbecue, Picnic Area, Private Membership, Pool, Putting Green(s), Spa/Hot Tub, See Remarks, Sidewalks, Tennis Court(s), Trail(s)
Waterfront Description None
Water Access Desc Public
View Landscaped
Roof Type Tile
Porch Balcony, Lanai, Porch, Screened
Garage Yes
Private Pool No
Building
Lot Description Dead End, On Golf Course, Rectangular Lot, Sprinklers Automatic
Faces North
Story 2
Entry Level Two
Foundation Pillar/ Post/ Pier, Raised
Sewer Public Sewer
Water Public
Architectural Style Coach/Carriage, Two Story, Low Rise
Level or Stories Two
Unit Floor 2
Structure Type Block,Concrete,Stucco
Construction Status Resale
Schools
Elementary Schools Avalon Elementary
Middle Schools Gulfview Middle School
High Schools Naples High School
Others
Pets Allowed Call, Conditional
HOA Fee Include Association Management,Cable TV,Internet,Irrigation Water,Legal/Accounting,Maintenance Grounds,Pest Control,Reserve Fund,Road Maintenance,Sewer,Street Lights,Security,Trash,Water
Senior Community No
Tax ID 69067001261
Ownership Condo
Security Features Security Gate,Gated Community,Key Card Entry,Security System,Fire Sprinkler System,Smoke Detector(s)
Acceptable Financing All Financing Considered, Cash
Listing Terms All Financing Considered, Cash
Financing Cash
Pets Allowed Call, Conditional
Read Less Info
Want to know what your home might be worth? Contact us for a FREE valuation!

Our team is ready to help you sell your home for the highest possible price ASAP
Bought with Premiere Plus Realty Company
GET MORE INFORMATION

REALTORS®






