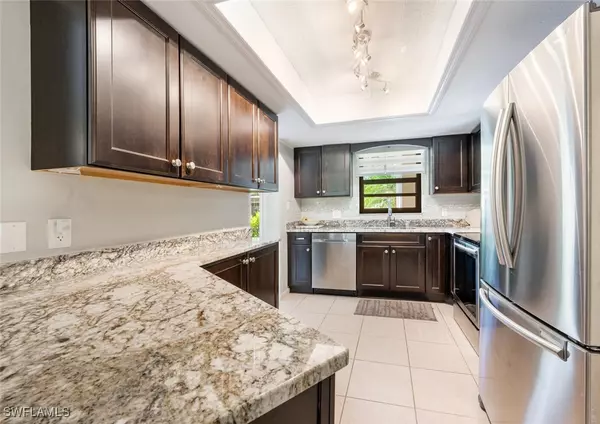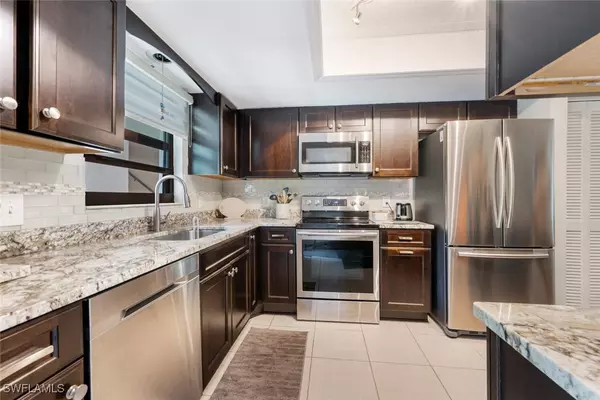$244,000
$249,900
2.4%For more information regarding the value of a property, please contact us for a free consultation.
2 Beds
2 Baths
1,118 SqFt
SOLD DATE : 12/16/2024
Key Details
Sold Price $244,000
Property Type Condo
Sub Type Condominium
Listing Status Sold
Purchase Type For Sale
Square Footage 1,118 sqft
Price per Sqft $218
Subdivision Pepperwood
MLS Listing ID 224083143
Sold Date 12/16/24
Style Coach/Carriage,Low Rise
Bedrooms 2
Full Baths 2
Construction Status Resale
HOA Fees $659/qua
HOA Y/N No
Year Built 1983
Annual Tax Amount $1,799
Tax Year 2023
Lot Dimensions Appraiser
Property Description
Stunning move-in ready condo boasts a beautifully updated kitchen and both bathrooms. Convenient first-floor unit with a deeded carport steps from your front door. The covered parking is a definite plus in the temperate climate of southwest Florida. The updated kitchen is a chef's dream with top-of-the-line African Rain pattern granite countertops, under-cabinet lighting, stylish glass tile backsplash, soft-close drawers, and high-end Samsung stainless appliances. Current design trends were followed through the use of glass tile in the kitchen ceiling and in both bathrooms. This adds a touch of elegance to these rooms. Additional features are comfort height toilets, custom mirrors, higher vanities finished with beautiful granite, a new water heater, lights, and most recently installed fans. You'll love the easy-to-maintain tile floors throughout, no carpet in this condo. Step outside onto the screened lanai and take a leisurely stroll to the community pool. The tropical landscape is enhanced with flowering Bougainvillea offering a beautiful and relaxing view. The condo is equipped with a durable 50-year METAL ROOF replaced in 2006 and the WINDOWS and SLIDERS were replaced with IMPACT GLASS which meets the latest hurricane standards. No special assessments for these updates!! This condo is both elegant and well-protected. The association is well-maintained and financially solid. This condo offers everything one is looking for in their next home.
Location
State FL
County Collier
Community Pepperwood
Area Na19 - Lely Area
Rooms
Bedroom Description 2.0
Interior
Interior Features Entrance Foyer, Living/ Dining Room, Main Level Primary, Pantry, Shower Only, Separate Shower, Cable T V, Walk- In Closet(s), Split Bedrooms
Heating Central, Electric
Cooling Central Air, Ceiling Fan(s), Electric
Flooring Tile
Furnishings Partially
Fireplace No
Window Features Impact Glass,Window Coverings
Appliance Dryer, Dishwasher, Disposal, Ice Maker, Microwave, Range, Refrigerator, RefrigeratorWithIce Maker, Self Cleaning Oven, Washer
Laundry Washer Hookup, Dryer Hookup, Inside
Exterior
Exterior Feature Security/ High Impact Doors, Storage
Parking Features Covered, Deeded, Guest, Detached Carport
Carport Spaces 1
Pool Community
Community Features Non- Gated
Utilities Available Cable Available, High Speed Internet Available
Amenities Available Pool, Storage
Waterfront Description None
Water Access Desc Public
View Landscaped, Pool
Roof Type Metal
Porch Lanai, Porch, Screened
Garage No
Private Pool No
Building
Lot Description Other
Faces Southeast
Story 1
Sewer Public Sewer
Water Public
Architectural Style Coach/Carriage, Low Rise
Unit Floor 1
Structure Type Block,Concrete,Stucco
Construction Status Resale
Schools
Elementary Schools Lely
Middle Schools Manatee
High Schools Lely
Others
Pets Allowed Call, Conditional
HOA Fee Include Association Management,Insurance,Irrigation Water,Legal/Accounting,Maintenance Grounds,Pest Control,Recreation Facilities,Reserve Fund,Sewer,Street Lights,Trash,Water
Senior Community No
Tax ID 66731320006
Ownership Condo
Security Features None,Smoke Detector(s)
Acceptable Financing All Financing Considered, Cash
Listing Terms All Financing Considered, Cash
Financing Cash
Pets Allowed Call, Conditional
Read Less Info
Want to know what your home might be worth? Contact us for a FREE valuation!

Our team is ready to help you sell your home for the highest possible price ASAP
Bought with Coldwell Banker Realty
GET MORE INFORMATION

REALTORS®






