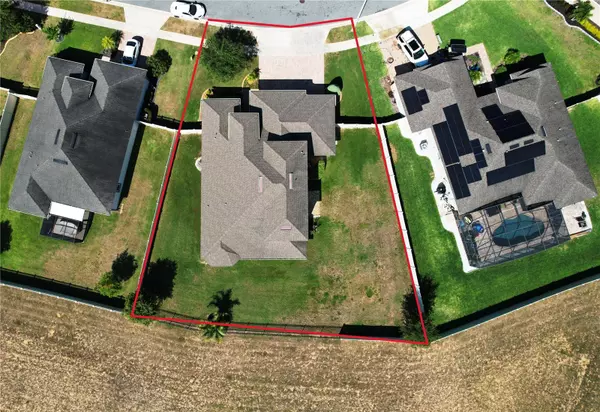$420,000
$420,000
For more information regarding the value of a property, please contact us for a free consultation.
4 Beds
3 Baths
2,130 SqFt
SOLD DATE : 12/12/2024
Key Details
Sold Price $420,000
Property Type Single Family Home
Sub Type Single Family Residence
Listing Status Sold
Purchase Type For Sale
Square Footage 2,130 sqft
Price per Sqft $197
Subdivision Venezia South
MLS Listing ID G5082907
Sold Date 12/12/24
Bedrooms 4
Full Baths 3
Construction Status Appraisal,Inspections
HOA Fees $59/qua
HOA Y/N Yes
Originating Board Stellar MLS
Year Built 2016
Annual Tax Amount $4,640
Lot Size 0.280 Acres
Acres 0.28
Lot Dimensions 100 x 200
Property Description
This Seller is serious!! Huge price improvement!! Welcome to your new home sweet home, nestled in a charming neighborhood, backing up to a conservation retention pond with NO REAR NEIGHBORS! This delightful 4-bedroom, 3-bathroom home offers the perfect blend of comfort and style. Step inside to discover spacious living areas adorned with natural light. The large covered lanai is the perfect extension to your living room for extra entertaining space.
The heart of this home boasts a modern kitchen equipped with sleek stainless steel appliances and ample storage, ready to inspire your inner chef. Retreat to the serene master suite featuring a luxurious ensuite bath, offering a peaceful oasis after a long day.
Upstairs, a versatile bonus room awaits, perfect for a playroom, man cave, theater room or office, it is currently counted as the 4th bedroom or a second primary suite as there is a full bathroom and a walk in closet. Outside, the fenced-in backyard beckons for outdoor gatherings and playtime with loved ones, promising endless memories under the sun. There is plenty of room for a pool if that is on your list of wishes! This home is very convenient if your commute requires the turnpike. Don't miss the chance to make this your forever home! Schedule your showing today!
Location
State FL
County Lake
Community Venezia South
Rooms
Other Rooms Bonus Room, Inside Utility
Interior
Interior Features Ceiling Fans(s), Eat-in Kitchen, High Ceilings, Kitchen/Family Room Combo, Open Floorplan, Primary Bedroom Main Floor, Split Bedroom, Thermostat, Walk-In Closet(s)
Heating Central, Electric
Cooling Central Air
Flooring Carpet, Tile
Furnishings Unfurnished
Fireplace false
Appliance Dishwasher, Disposal, Electric Water Heater, Microwave, Range, Refrigerator
Laundry Inside, Laundry Room
Exterior
Exterior Feature Sliding Doors
Garage Spaces 3.0
Fence Vinyl
Utilities Available BB/HS Internet Available, Cable Available, Electricity Connected, Phone Available, Sewer Connected
Roof Type Shingle
Porch Covered, Rear Porch, Screened
Attached Garage true
Garage true
Private Pool No
Building
Lot Description Landscaped, Level, Paved
Story 2
Entry Level Two
Foundation Slab
Lot Size Range 1/4 to less than 1/2
Sewer Public Sewer
Water Public
Architectural Style Traditional
Structure Type Block,Brick,Stucco
New Construction false
Construction Status Appraisal,Inspections
Schools
Elementary Schools Astatula Elem
Middle Schools Tavares Middle
High Schools Tavares High
Others
Pets Allowed Yes
Senior Community No
Ownership Fee Simple
Monthly Total Fees $59
Acceptable Financing Cash, Conventional, FHA, VA Loan
Membership Fee Required Required
Listing Terms Cash, Conventional, FHA, VA Loan
Special Listing Condition None
Read Less Info
Want to know what your home might be worth? Contact us for a FREE valuation!

Our team is ready to help you sell your home for the highest possible price ASAP

© 2024 My Florida Regional MLS DBA Stellar MLS. All Rights Reserved.
Bought with WHEATLEY REALTY GROUP
GET MORE INFORMATION

REALTORS®






