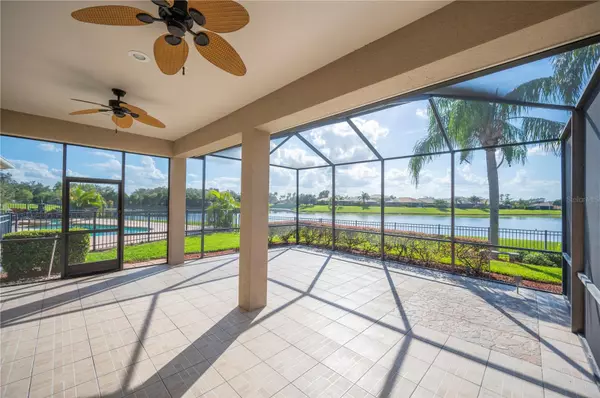$530,000
$530,000
For more information regarding the value of a property, please contact us for a free consultation.
3 Beds
3 Baths
2,633 SqFt
SOLD DATE : 12/11/2024
Key Details
Sold Price $530,000
Property Type Single Family Home
Sub Type Single Family Residence
Listing Status Sold
Purchase Type For Sale
Square Footage 2,633 sqft
Price per Sqft $201
Subdivision Laurel Glen Ph 02
MLS Listing ID L4948766
Sold Date 12/11/24
Bedrooms 3
Full Baths 2
Half Baths 1
Construction Status Inspections
HOA Fees $408/mo
HOA Y/N Yes
Originating Board Stellar MLS
Year Built 2006
Annual Tax Amount $4,758
Lot Size 7,405 Sqft
Acres 0.17
Property Description
AMAZING VIEW!! MASTER BEDROOM DOWNSTAIRS!! Welcome to this beautiful house located in stunning GRASSLANDS Community !! Schedule your viewing soon! Stunning Views!! This house offering an array of features that are sure to captivate any buyer. With three spacious bedrooms, two well-appointed bathrooms and guest bathroom, this house provides ample space for comfortable living. The 2,633 square feet of living area allows for plenty of room to stretch out and make yourself at home. The master bedroom conveniently located on the main floor offers convenience and privacy. As you step inside, you'll be greeted by high ceilings and crown molding that add a touch of elegance to the space. The built-in shelves provide both functionality and charm, while the formal dining area and living room provides the perfect setting for entertaining guests. The kitchen is a chef's dream with its convenient island and ample counter space. Whether you're preparing a quick meal or hosting a dinner party, this kitchen has everything you need. The den provides a versatile space that can be used as a home office or study area. Upstairs, you'll find a loft that can serve as a playroom or additional living space. One of the highlights of this property is its serene pond view and fenced yard, which can be enjoyed from the comfort of your huge screened lanai. Imagine sipping your morning coffee while taking in the peaceful surroundings. Relaxing cozy spot for sunrise and sunset views! Amazing spot during Sun-N-Fun air shows!! Located in a gated community, this property offers security and peace of mind. Lots of storage. Garage has a workshop area. The monthly maintenance includes lawn maintenance, new mulch every year, scheduled pressure washing of home, pressure washing of tile roof and exterior painting. Its proximity to Polk Parkway provides easy access to major highways (I4), making commuting a breeze to Tampa or Orlando. Additionally, shopping and restaurants are just a short distance away. Brand new Publix Supermarket located at Oakbridge Shopping Center. Medical facilities - Watson Clinic and Lakeland Regional Hospital are also nearby. Don't miss out on the opportunity to make this house your dream home. Schedule a showing today!!
Location
State FL
County Polk
Community Laurel Glen Ph 02
Rooms
Other Rooms Attic, Den/Library/Office, Formal Dining Room Separate, Great Room, Inside Utility, Loft
Interior
Interior Features Built-in Features, Ceiling Fans(s), Central Vaccum, Crown Molding, Eat-in Kitchen, High Ceilings, Kitchen/Family Room Combo, Open Floorplan, Primary Bedroom Main Floor, Stone Counters, Thermostat, Tray Ceiling(s), Walk-In Closet(s), Window Treatments
Heating Central
Cooling Central Air
Flooring Laminate
Fireplaces Type Gas, Living Room
Furnishings Unfurnished
Fireplace true
Appliance Dishwasher, Disposal, Electric Water Heater, Microwave, Range, Refrigerator
Laundry Electric Dryer Hookup, Inside, Laundry Room, Washer Hookup
Exterior
Exterior Feature French Doors, Irrigation System, Lighting, Rain Gutters
Parking Features Workshop in Garage
Garage Spaces 2.0
Fence Fenced
Community Features Buyer Approval Required, Deed Restrictions, Gated Community - Guard, Golf Carts OK, Sidewalks
Utilities Available Cable Available, Electricity Connected, Propane, Sewer Connected, Street Lights, Underground Utilities, Water Connected
Amenities Available Fence Restrictions, Gated, Maintenance, Security
Waterfront Description Pond
View Y/N 1
Water Access 1
Water Access Desc Pond
View Water
Roof Type Tile
Porch Enclosed, Screened
Attached Garage true
Garage true
Private Pool No
Building
Lot Description City Limits, Landscaped, Near Golf Course, Paved
Story 2
Entry Level Two
Foundation Slab
Lot Size Range 0 to less than 1/4
Sewer Public Sewer
Water Public
Architectural Style Florida
Structure Type Stucco
New Construction false
Construction Status Inspections
Others
Pets Allowed Dogs OK
HOA Fee Include Guard - 24 Hour,Maintenance Structure,Maintenance Grounds,Management,Security
Senior Community No
Ownership Fee Simple
Monthly Total Fees $408
Acceptable Financing Cash, Conventional, FHA, VA Loan
Membership Fee Required Required
Listing Terms Cash, Conventional, FHA, VA Loan
Special Listing Condition None
Read Less Info
Want to know what your home might be worth? Contact us for a FREE valuation!

Our team is ready to help you sell your home for the highest possible price ASAP

© 2024 My Florida Regional MLS DBA Stellar MLS. All Rights Reserved.
Bought with HOMETRUST REAL ESTATE & PTY MGT
GET MORE INFORMATION

REALTORS®






