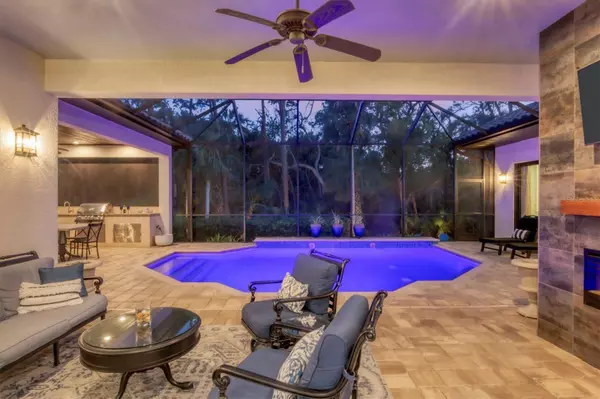$1,475,000
$1,495,000
1.3%For more information regarding the value of a property, please contact us for a free consultation.
3 Beds
3 Baths
2,647 SqFt
SOLD DATE : 12/10/2024
Key Details
Sold Price $1,475,000
Property Type Single Family Home
Sub Type Single Family Residence
Listing Status Sold
Purchase Type For Sale
Square Footage 2,647 sqft
Price per Sqft $557
Subdivision Blackburn Ridge
MLS Listing ID A4629354
Sold Date 12/10/24
Bedrooms 3
Full Baths 2
Half Baths 1
Construction Status Inspections
HOA Fees $196/qua
HOA Y/N Yes
Originating Board Stellar MLS
Year Built 2014
Annual Tax Amount $11,840
Lot Size 10,454 Sqft
Acres 0.24
Property Description
In the exclusive bayfront community of Blackburn Estates, this Spanish contemporary ranch is the epitome of upscale living. In a gated enclave of just 24 custom-built residences, this stunning three-bedroom, 2.5-bath home with a three-car garage offers the ideal balance of sophistication, privacy and coastal charm. As you step through the grand double-door entry, you are immediately greeted by a breathtaking combination of contemporary upgrades and coastal elegance. The home boasts gorgeous solid wood flooring throughout, exotic stone countertops, double crown molding and coffered ceilings that enhance the open, airy feel. High-end fixtures and finishes abound, from the custom light fixtures to the Thermador appliance suite that elevates the gourmet kitchen. The attention to detail in this home is second to none, offering style and comfort at every turn. Designed for entertaining and relaxation, the expansive floor plan offers seamless transitions from room to room, with the great room featuring built-in cabinetry, an electric fireplace with modern stone surround and a coffered ceiling. The four-panel sliders open directly to the lanai, allowing for effortless indoor-outdoor living. The serene views of lush tropical landscaping and the sparkling saltwater pool create a tranquil backdrop that enhances the overall ambiance. Whether you're hosting a dinner party or enjoying a quiet meal at home, the gourmet kitchen is a chef's dream. It features a spacious island, Thermador appliance suite, walk-in pantry and a breakfast bar. A cozy breakfast nook overlooks the lanai and pool, making it the perfect spot to start your day. The luxurious owner's suite offers a private sanctuary, complete with dual walk-in closets, a tray ceiling and a sitting area. A French door leads directly to the lanai, allowing you to enjoy the serene outdoor setting. The spa-like owner's bath is equally impressive, featuring dual sinks, an oversized glass walk-in shower with a rainfall shower head, onyx countertops and a private water closet. On the other side of the home, you will find a full bath and two additional bedrooms, one of which is oversized and has three-panel sliders opening to the lanai. The screened and covered lanai features a spacious sitting area with a second electric fireplace, ideal for cool evenings. Enjoy sunbathing by the heated saltwater pool, or dine alfresco in the outdoor kitchen, complete with an onyx countertop and formal dining area. The lush, tropical landscaping and mood-setting lighting complete this outdoor oasis, making it ideal for entertaining or simply unwinding in peace. This residence provides the security of impact windows and doors, concrete tile roof, block construction and an elevation above flood zone. Blackburn Estates offers an idyllic coastal lifestyle with access to the adjacent intracoastal waterway and a community kayak storage and launch for residents. Just a short drive from Nokomis and Venice beaches, you'll have easy access to world-class shopping, dining and entertainment. This home offers the privacy and serenity of a gated community, with the convenience of being just minutes from everything Sarasota and Venice have to offer. Experience the best of Florida living in this remarkable residence. Schedule your private tour today and discover why this home is the ideal place to call your own.
Location
State FL
County Sarasota
Community Blackburn Ridge
Zoning RSF1
Interior
Interior Features Built-in Features, Ceiling Fans(s), Coffered Ceiling(s), Crown Molding, Eat-in Kitchen, Kitchen/Family Room Combo, Open Floorplan, Primary Bedroom Main Floor, Split Bedroom, Stone Counters, Tray Ceiling(s), Walk-In Closet(s), Window Treatments
Heating Heat Pump
Cooling Central Air
Flooring Tile, Wood
Fireplaces Type Electric, Family Room, Outside
Fireplace true
Appliance Built-In Oven, Cooktop, Dishwasher, Disposal, Dryer, Microwave, Range, Range Hood, Refrigerator, Washer
Laundry Inside, Laundry Room
Exterior
Exterior Feature Outdoor Kitchen, Sliding Doors
Parking Features Driveway, Garage Door Opener, Garage Faces Side
Garage Spaces 3.0
Pool Heated, In Ground, Salt Water, Screen Enclosure
Community Features Deed Restrictions, Gated Community - No Guard
Utilities Available BB/HS Internet Available, Cable Connected, Electricity Connected, Public, Sewer Connected, Underground Utilities, Water Connected
Roof Type Tile
Porch Deck, Front Porch, Screened
Attached Garage true
Garage true
Private Pool Yes
Building
Entry Level One
Foundation Slab
Lot Size Range 0 to less than 1/4
Builder Name Legacy
Sewer Public Sewer
Water Public
Architectural Style Custom, Mediterranean
Structure Type Block,Stucco
New Construction false
Construction Status Inspections
Schools
Elementary Schools Laurel Nokomis Elementary
Middle Schools Laurel Nokomis Middle
High Schools Venice Senior High
Others
Pets Allowed Yes
HOA Fee Include Private Road
Senior Community No
Ownership Fee Simple
Monthly Total Fees $196
Acceptable Financing Cash, Conventional
Membership Fee Required Required
Listing Terms Cash, Conventional
Special Listing Condition None
Read Less Info
Want to know what your home might be worth? Contact us for a FREE valuation!

Our team is ready to help you sell your home for the highest possible price ASAP

© 2024 My Florida Regional MLS DBA Stellar MLS. All Rights Reserved.
Bought with 54 REALTY LLC
GET MORE INFORMATION

REALTORS®






