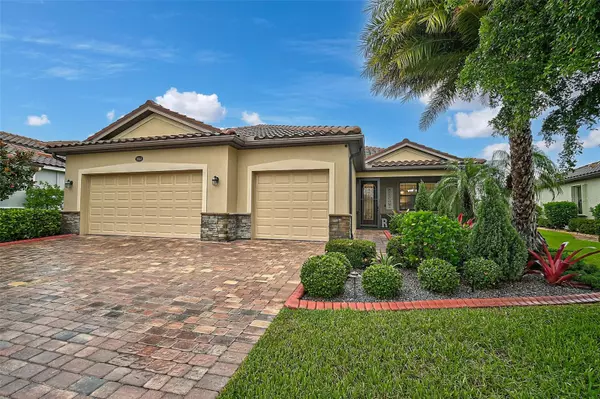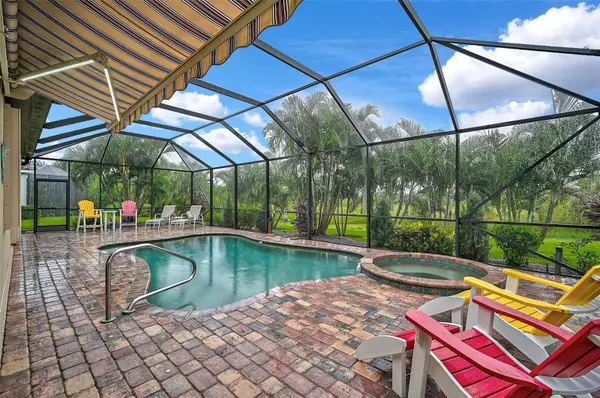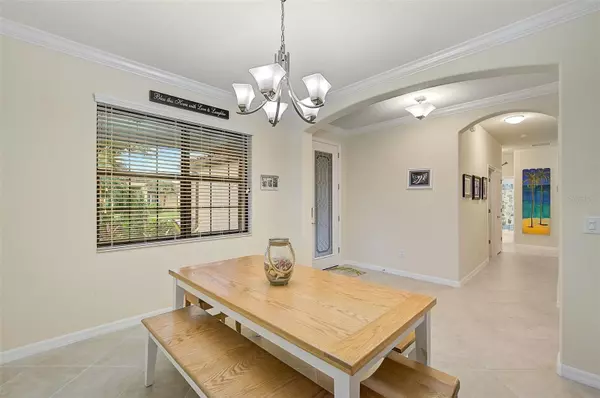$645,000
$650,000
0.8%For more information regarding the value of a property, please contact us for a free consultation.
3 Beds
2 Baths
1,858 SqFt
SOLD DATE : 12/09/2024
Key Details
Sold Price $645,000
Property Type Single Family Home
Sub Type Single Family Residence
Listing Status Sold
Purchase Type For Sale
Square Footage 1,858 sqft
Price per Sqft $347
Subdivision Gran Paradiso
MLS Listing ID N6134208
Sold Date 12/09/24
Bedrooms 3
Full Baths 2
Construction Status Financing,Inspections
HOA Fees $320/qua
HOA Y/N Yes
Originating Board Stellar MLS
Year Built 2014
Annual Tax Amount $7,160
Lot Size 8,712 Sqft
Acres 0.2
Property Description
Discover the essence of impeccable living in this stunning home, located in the sought-after Gran Paradiso gated community of Wellen Park. This meticulously upgraded Lennar-built residence stands out with custom enhancements throughout. From a three-car garage with a mini-split AC, pull-down attic ladder, and solar-powered attic fan to accordion-style hurricane protection and a resort-style heated pool and spa, every detail has been thoughtfully considered. Additional upgrades include custom landscaping, enhanced irrigation, a whole-house water softener with an RO system in the kitchen, a portable dual-fuel generator with easy transfer switch, solar panels, and an electric SunSetter extendable shade on the lanai.
Inside, the home continues to impress with a screened front porch, Blink camera doorbell system and exterior cameras, custom wood shelving in all bedrooms and closets, porcelain tile throughout, crown molding in the living areas and including an interior laundry room with storage cabinets. You'll love the chef's kitchen, complete with 42” cabinets, matching stainless steel appliances, a snack bar island, and granite countertops.
The Master EnSuite offers a bidet and direct access to the pool area, while two spacious guest rooms provide comfort for family and guests. Recent updates include a washer and dryer just six months old and a hot water heater less than a year old. The open-concept layout is complemented by serene views of the nature preserve, enhancing the peaceful ambiance. Plus, the clubhouse and resort-style amenities are just a short walk away.
Quarterly HOA dues cover cable, internet, lawn care, and irrigation using reclaimed water, while the annual CDD fee is included in the taxes. Gran Paradiso offers a wealth of amenities including a resort-style pool, fitness center, walking trails, game rooms, library, clubhouse with spa, sauna, and steam room, tennis and pickleball courts, playground, and a full-time activities director. This vibrant community blends natural beauty with active-living amenities, all within 15 minutes of downtown Venice and the beach. Wellen Park’s new restaurants, shopping, and the Atlanta Braves’ CoolToday Park are also close by. Be sure to explore the Matterport 3D tour and floor plan.
This is the home you’ve been waiting for, ideal for all lifestyles. Schedule your showing today—your luxury lifestyle awaits! Some furniture available for purchase on a separate bill of sale.
Location
State FL
County Sarasota
Community Gran Paradiso
Zoning V
Interior
Interior Features Built-in Features, Ceiling Fans(s), Crown Molding, Eat-in Kitchen, High Ceilings, Open Floorplan, Solid Wood Cabinets, Stone Counters, Thermostat, Vaulted Ceiling(s), Walk-In Closet(s), Window Treatments
Heating Central, Electric
Cooling Central Air
Flooring Tile
Furnishings Unfurnished
Fireplace false
Appliance Dishwasher, Disposal, Dryer, Electric Water Heater, Microwave, Range Hood, Refrigerator, Washer
Laundry Inside
Exterior
Exterior Feature French Doors, Hurricane Shutters, Irrigation System, Lighting, Rain Gutters, Shade Shutter(s)
Garage Spaces 3.0
Pool Gunite, Heated, In Ground, Screen Enclosure
Community Features Clubhouse, Community Mailbox, Deed Restrictions, Fitness Center, Park, Playground, Pool, Sidewalks, Tennis Courts
Utilities Available Cable Connected, Electricity Connected, Public, Solar, Sprinkler Meter, Street Lights
Amenities Available Clubhouse, Fitness Center, Gated, Pickleball Court(s), Playground, Pool, Recreation Facilities, Security, Tennis Court(s)
View Trees/Woods
Roof Type Tile
Porch Front Porch, Rear Porch, Screened
Attached Garage true
Garage true
Private Pool Yes
Building
Entry Level One
Foundation Slab
Lot Size Range 0 to less than 1/4
Sewer Public Sewer
Water Public
Architectural Style Florida
Structure Type Block,Stone,Stucco
New Construction false
Construction Status Financing,Inspections
Others
Pets Allowed Breed Restrictions, Number Limit
Senior Community No
Ownership Fee Simple
Monthly Total Fees $320
Acceptable Financing Cash, Conventional, FHA, VA Loan
Membership Fee Required Required
Listing Terms Cash, Conventional, FHA, VA Loan
Num of Pet 2
Special Listing Condition None
Read Less Info
Want to know what your home might be worth? Contact us for a FREE valuation!

Our team is ready to help you sell your home for the highest possible price ASAP

© 2024 My Florida Regional MLS DBA Stellar MLS. All Rights Reserved.
Bought with TREND REALTY
GET MORE INFORMATION

REALTORS®






