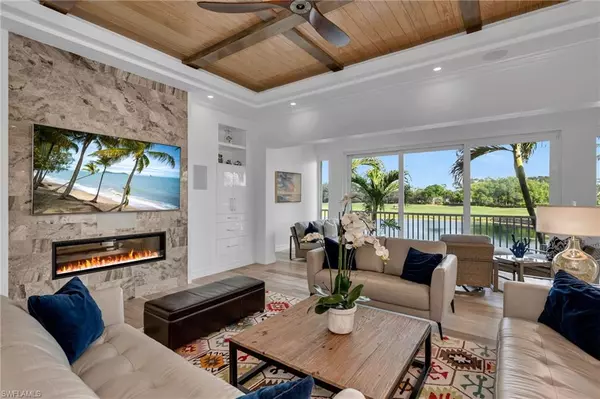$2,725,000
$2,799,000
2.6%For more information regarding the value of a property, please contact us for a free consultation.
3 Beds
4 Baths
3,090 SqFt
SOLD DATE : 12/09/2024
Key Details
Sold Price $2,725,000
Property Type Single Family Home
Sub Type 2 Story,Low Rise (1-3)
Listing Status Sold
Purchase Type For Sale
Square Footage 3,090 sqft
Price per Sqft $881
Subdivision Terra Verde
MLS Listing ID 224025006
Sold Date 12/09/24
Bedrooms 3
Full Baths 3
Half Baths 1
Condo Fees $3,998/qua
HOA Y/N Yes
Originating Board Naples
Year Built 2000
Annual Tax Amount $7,628
Tax Year 2023
Property Description
Nestled within the prestigious enclave of Grey Oaks, this redesigned condominium epitomizes luxury living in Naples. Offering an unmatched panorama of the 9th Green of the Palm Course and the tranquil expanse of the lake, enjoy breathtaking sunsets from the comfort of your own paradise.
You will appreciate this meticulously updated residence, where every detail exudes sophistication and refinement. Unique architectural elements grace the interiors, setting this home apart as a true masterpiece within Terra Verde.
Step into an open-concept sanctuary where the family room seamlessly melds with the sitting area, dining room, and chef's kitchen. Ascend effortlessly upstairs with the Garaventa elevator, enjoying the epitome of convenience and elegance.
This residence has three ensuite bedrooms, accompanied by a private office and guest powder room. Marvel at the unparalleled vistas that grace every corner of this sanctuary, promising serenity and inspiration at every turn.
Unwind in the inviting and cozy family room, adorned with an oak-beamed ceiling and enveloped in the immersive ambiance of a Dolby surround sound home theater system. Top-tier upgrades and LED lighting further elevate the atmosphere, and a lanai that has been incorporated into the interior livings space. Such a great place to unwind after a day of enjoying our paradise winter days and take in the sunset with glass of wine before dinner.
Indulge your culinary passions in the completely updated kitchen, where panoramic views serve as a backdrop to your creations. Quartz countertops, a walk-in pantry, and an induction cooktop await, all beneath the warm glow of oak-beamed ceilings. Wine storage is not an issue, as the kitchen has a wine refrigerator conveniently placed next to the dining room.
Outside, discover a world of leisure at the community pool and hot tub, with your own furnished cabana beckoning as a private oasis. Retreat from the sun to the air-conditioned comfort of your cabana, complete with a kitchenette and bath.
Grey Oaks presents a lifestyle of unparalleled living, with amenities ranging from two exclusive clubhouses and three restaurants to a sprawling resort pool and a 30,000 square foot, state-of-the-art Wellness Center, three golf courses and a social calendar that is full of activities, adventures and ways to meet up with new and old friends.
Engage in a game of pickleball, bocce, tennis, or simply unwind with friends amidst the lush surroundings. Welcome home to Grey Oaks!
Location
State FL
County Collier
Area Grey Oaks
Rooms
Bedroom Description Split Bedrooms
Dining Room Breakfast Room, Dining - Family
Kitchen Island, Walk-In Pantry
Interior
Interior Features Built-In Cabinets, Closet Cabinets, Custom Mirrors, Fireplace, Laundry Tub, Pantry, Pull Down Stairs, Smoke Detectors, Wired for Sound, Tray Ceiling(s), Walk-In Closet(s)
Heating Central Electric
Flooring Carpet, Tile
Equipment Auto Garage Door, Cooktop, Dishwasher, Disposal, Dryer, Microwave, Range, Refrigerator/Icemaker, Security System, Self Cleaning Oven, Smoke Detector, Wall Oven, Washer, Wine Cooler
Furnishings Furnished
Fireplace Yes
Appliance Cooktop, Dishwasher, Disposal, Dryer, Microwave, Range, Refrigerator/Icemaker, Self Cleaning Oven, Wall Oven, Washer, Wine Cooler
Heat Source Central Electric
Exterior
Parking Features Driveway Paved, Attached
Garage Spaces 2.0
Pool Community
Community Features Clubhouse, Park, Pool, Dog Park, Fitness Center, Golf, Putting Green, Restaurant, Sidewalks, Street Lights, Tennis Court(s), Gated
Amenities Available Basketball Court, Bocce Court, Business Center, Cabana, Clubhouse, Park, Pool, Community Room, Dog Park, Fitness Center, Full Service Spa, Golf Course, Internet Access, Library, Pickleball, Play Area, Private Membership, Putting Green, Restaurant, Sidewalk, Streetlight, Tennis Court(s), Underground Utility
Waterfront Description Lake
View Y/N Yes
View Golf Course, Lake
Roof Type Tile
Total Parking Spaces 2
Garage Yes
Private Pool No
Building
Lot Description Across From Waterfront, Golf Course
Building Description Concrete Block,Stucco, DSL/Cable Available
Story 2
Water Central
Architectural Style Two Story, Contemporary, Low Rise (1-3)
Level or Stories 2
Structure Type Concrete Block,Stucco
New Construction No
Schools
Elementary Schools Poinciana Elementary
Middle Schools Gulfview Middle
High Schools Naples High
Others
Pets Allowed Limits
Senior Community No
Pet Size 25
Tax ID 76520000569
Ownership Condo
Security Features Security System,Smoke Detector(s),Gated Community
Num of Pet 2
Read Less Info
Want to know what your home might be worth? Contact us for a FREE valuation!

Our team is ready to help you sell your home for the highest possible price ASAP

Bought with John R Wood Properties
GET MORE INFORMATION

REALTORS®






