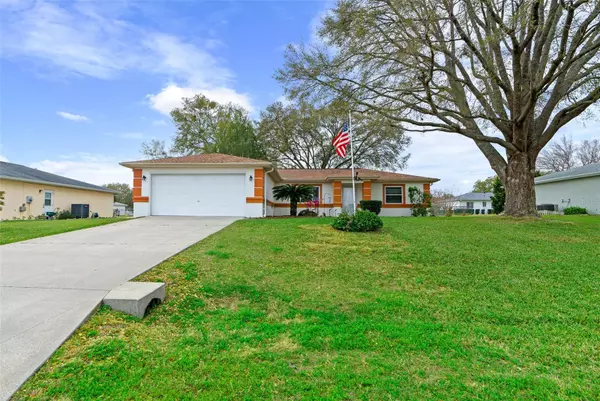$203,000
$208,500
2.6%For more information regarding the value of a property, please contact us for a free consultation.
2 Beds
2 Baths
1,320 SqFt
SOLD DATE : 12/06/2024
Key Details
Sold Price $203,000
Property Type Single Family Home
Sub Type Single Family Residence
Listing Status Sold
Purchase Type For Sale
Square Footage 1,320 sqft
Price per Sqft $153
Subdivision Cherrywood Estate
MLS Listing ID G5079187
Sold Date 12/06/24
Bedrooms 2
Full Baths 2
Construction Status Financing,Inspections
HOA Fees $299/mo
HOA Y/N Yes
Originating Board Stellar MLS
Year Built 1996
Annual Tax Amount $1,284
Lot Size 10,018 Sqft
Acres 0.23
Lot Dimensions 87x115
Property Description
Sale of Buyers home fell thru so this beauty is up for sale again. Price reduction. Welcome to your dream home in a vibrant 55+ community! This delightful property features a thoughtful open floor plan with 2 bedrooms and 2 baths, The large main bedroom includes a walk-in closet and private bath abundance of natural light with light paint on interiors walls creating a spacious and inviting atmosphere. Brand new flooring throughout the entire home, modern and open floor plan for seamless living. Roof 2019, hot water heater 2017.
Step outside to your covered back patio, the perfect spot to relax and soak in the summer vibes. The fenced backyard provides privacy and a secure space for outdoor enjoyment.Indulge in the amenities of this fantastic community, offering a lifestyle of convenience with pool, fitness room, clubhouse and camaraderie. From social gatherings to recreational facilities, you'll find everything you need to make the most of your golden years.
Nearby you will find a new Publix as well as a public library, a park. Additional shopping, restaurants and medical facilities are close by. The HOA includes internet, cable TV and trash collection.
Location
State FL
County Marion
Community Cherrywood Estate
Zoning R1
Rooms
Other Rooms Florida Room, Inside Utility
Interior
Interior Features Attic Fan, Ceiling Fans(s), Kitchen/Family Room Combo, Living Room/Dining Room Combo, Open Floorplan, Primary Bedroom Main Floor, Solid Wood Cabinets, Thermostat, Vaulted Ceiling(s)
Heating Central, Electric, Heat Pump
Cooling Central Air
Flooring Brick, Carpet, Hardwood, Tile
Furnishings Negotiable
Fireplace false
Appliance Cooktop, Dishwasher, Disposal, Dryer, Electric Water Heater, Range, Range Hood, Refrigerator, Washer
Laundry Electric Dryer Hookup, Washer Hookup
Exterior
Exterior Feature Awning(s), Irrigation System, Private Mailbox, Rain Gutters
Garage Spaces 2.0
Community Features Clubhouse, Deed Restrictions, Golf Carts OK, Pool
Utilities Available Cable Connected, Electricity Connected, Sewer Connected, Water Connected
Amenities Available Clubhouse, Fitness Center, Pickleball Court(s), Pool, Shuffleboard Court
Roof Type Shingle
Attached Garage true
Garage true
Private Pool No
Building
Story 1
Entry Level One
Foundation Concrete Perimeter
Lot Size Range 0 to less than 1/4
Sewer Septic Tank
Water Public
Structure Type Block
New Construction false
Construction Status Financing,Inspections
Others
Pets Allowed Breed Restrictions
HOA Fee Include Cable TV,Pool,Trash
Senior Community Yes
Ownership Fee Simple
Monthly Total Fees $299
Acceptable Financing Cash, Conventional, FHA, VA Loan
Membership Fee Required Required
Listing Terms Cash, Conventional, FHA, VA Loan
Special Listing Condition None
Read Less Info
Want to know what your home might be worth? Contact us for a FREE valuation!

Our team is ready to help you sell your home for the highest possible price ASAP

© 2024 My Florida Regional MLS DBA Stellar MLS. All Rights Reserved.
Bought with REMAX/PREMIER REALTY
GET MORE INFORMATION

REALTORS®






