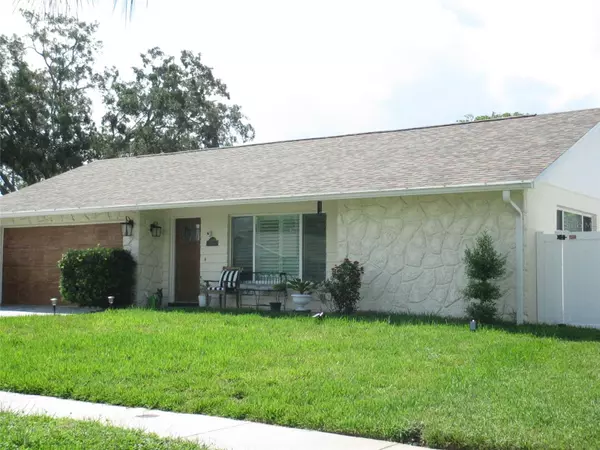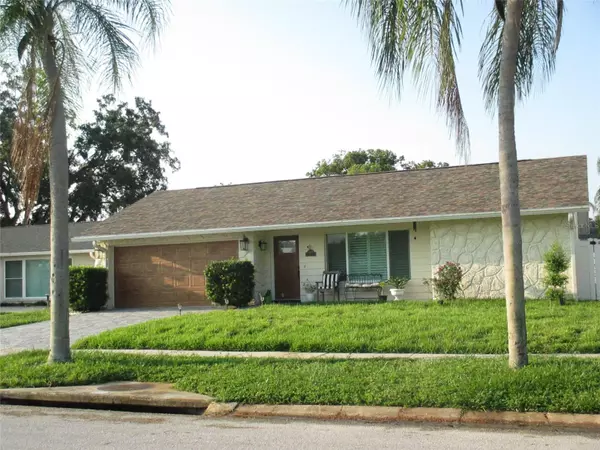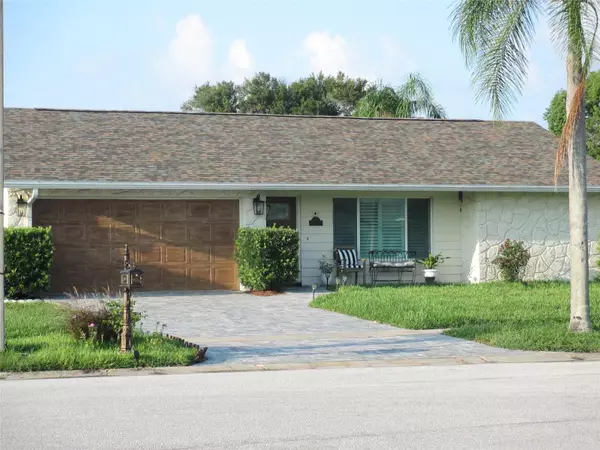$475,000
$475,000
For more information regarding the value of a property, please contact us for a free consultation.
3 Beds
2 Baths
1,690 SqFt
SOLD DATE : 12/05/2024
Key Details
Sold Price $475,000
Property Type Single Family Home
Sub Type Single Family Residence
Listing Status Sold
Purchase Type For Sale
Square Footage 1,690 sqft
Price per Sqft $281
Subdivision Sall'S Lake Park 2Nd Add
MLS Listing ID U8253201
Sold Date 12/05/24
Bedrooms 3
Full Baths 2
Construction Status Appraisal,Financing,Inspections
HOA Y/N No
Originating Board Stellar MLS
Year Built 1973
Annual Tax Amount $4,436
Lot Size 6,534 Sqft
Acres 0.15
Lot Dimensions 65X100
Property Description
DRY LOCATION with MOTIVATED SELLERS. YES, sellers had to move and left a BEAUTIFULLY REMODELED and spotless house waiting for a buyer to call it their home. The moment you drive up in front, it calls you with its classy paver driveway, artsy painted exterior with mailbox that matches the new upgraded 2024 designer series roof. The light and bright living room enjoy the gorgeous flooring that goes thru the whole house and closets with high accenting baseboards. Look up and see the all smooth ceilings and some remote fans, custom shutter and all professionally painted thru out. Delightfully remodeled kitchen fit for a chef with gas convection oven/range, gourmet exterior vented range hood, double door refrigerator with ice maker, lots of spectacular granite counter work area and large sink makes any cook happy. Plenty of beautiful wood cabinets with self closing drawers and turntable for storage. Kitchen is large enough for others as the chef proceeds, you might want a table for company while cooking. The formal dining room is at opposite side with access to a large family room with several custom shuttered windows and out to an open patio with newer fenced in yard big enough to play games, etc., or possibly add a pool. Back inside is the primary bedroom with newly remodeled bath where you can always get a gas heated tankless shower. Late sleeper? There is a pocket door to the kitchen and another door to close off noise from the family room. This split plan with 2 bedrooms and bath has a large area that could be made back into a laundry room, office or use your imagination with access in to the double garage with a deluxe washer and gas dryer. The bath off the garage helps keep a cleaner house. There are 2 carbon monoxide detectors, one in the kitchen and one in the garage. Location, location, beaches, shopping, Safety Harbor events, restaurant across 590, grocery store, vet, hair salon, gym and gas on corner. Easy access to airports, etc. EASY TO SEE so don't miss it, SELLERS LOSS, BUYERS GAIN.
Location
State FL
County Pinellas
Community Sall'S Lake Park 2Nd Add
Rooms
Other Rooms Attic, Family Room, Formal Dining Room Separate, Formal Living Room Separate
Interior
Interior Features Ceiling Fans(s), Solid Surface Counters, Solid Wood Cabinets, Split Bedroom, Stone Counters, Window Treatments
Heating Other
Cooling Central Air
Flooring Other
Fireplace false
Appliance Convection Oven, Dishwasher, Disposal, Dryer, Gas Water Heater, Microwave, Range, Range Hood, Refrigerator, Tankless Water Heater, Washer
Laundry In Garage
Exterior
Exterior Feature Lighting, Sidewalk
Parking Features Curb Parking, Driveway, Garage Door Opener
Garage Spaces 2.0
Fence Vinyl
Utilities Available Cable Available, Electricity Connected, Natural Gas Connected, Sewer Connected
Roof Type Other,Shingle
Porch Patio
Attached Garage true
Garage true
Private Pool No
Building
Lot Description City Limits, Sidewalk, Paved
Entry Level One
Foundation Slab
Lot Size Range 0 to less than 1/4
Sewer Public Sewer
Water Public
Architectural Style Ranch
Structure Type Block,Stucco,Wood Frame
New Construction false
Construction Status Appraisal,Financing,Inspections
Schools
Elementary Schools Mcmullen-Booth Elementary-Pn
Middle Schools Safety Harbor Middle-Pn
High Schools Clearwater High-Pn
Others
Senior Community No
Ownership Fee Simple
Acceptable Financing Cash, Conventional
Listing Terms Cash, Conventional
Special Listing Condition None
Read Less Info
Want to know what your home might be worth? Contact us for a FREE valuation!

Our team is ready to help you sell your home for the highest possible price ASAP

© 2024 My Florida Regional MLS DBA Stellar MLS. All Rights Reserved.
Bought with IMPACT REALTY TAMPA BAY
GET MORE INFORMATION

REALTORS®






