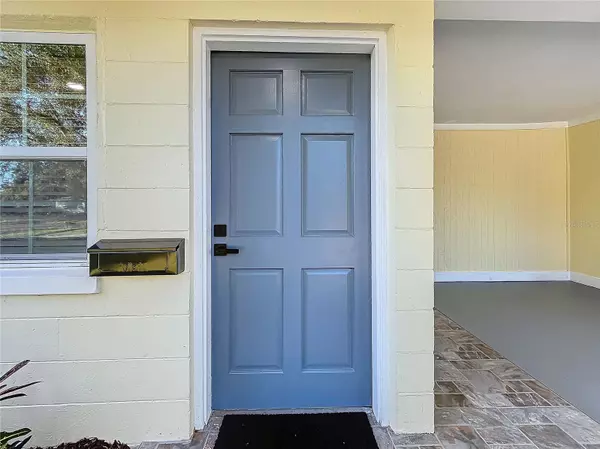$608,000
$617,500
1.5%For more information regarding the value of a property, please contact us for a free consultation.
3 Beds
3 Baths
1,720 SqFt
SOLD DATE : 12/02/2024
Key Details
Sold Price $608,000
Property Type Single Family Home
Sub Type Single Family Residence
Listing Status Sold
Purchase Type For Sale
Square Footage 1,720 sqft
Price per Sqft $353
Subdivision Eagle Crest
MLS Listing ID TB8311043
Sold Date 12/02/24
Bedrooms 3
Full Baths 2
Half Baths 1
Construction Status Inspections
HOA Y/N No
Originating Board Stellar MLS
Year Built 1953
Annual Tax Amount $4,320
Lot Size 6,969 Sqft
Acres 0.16
Lot Dimensions 74 x 110 x 79.7 x 83
Property Description
Mid-Century Reimagined! Located in the highly sought after Eagles Crest neighborhood of St Pete, this home has the perfect blend of charm and sass. The 3 bedroom, 2.5 bath block ranch is an entertainers dream, with a floorplan that flows with effortless grace. The designer kitchen with curated details is both stunning and a functional masterpiece. Plenty of cabinet and pantry storage, endless quartz counter space, thoughtful work flow design, and stainless appliances blend perfectly with the black and gold accents, touchless faucet and wine/beverage cooler undercounter. The dining area features wood accent wall that mixes beautifully with the soft touch of the cloth light fixture. And yes, it’s capable of handling the biggest holiday parties and spills onto the private backyard patio with sunshade and plant wall (grow your own herbs here for sure!). The living room is nicely situated to handle a big sectional couch yet allows for an easy flow. Bedrooms at each end of the house are large, bright and airy. The master bedroom is huge with ensuite bath and walk-in closet (and a neat niche that might be perfect for a desk, crib or reading chair). The ensuite bath packs a punch with stunning custom tile, gold fixtures, quartz tops and lighted mirror. The hall bath is equally stunning with custom fixtures, open shelving and meticulous tile work. The mudroom off the kitchen adds more cabinet / counter space, a full size stackable laundry closet (with tankless water heater), and a half bath with eye catching black and white tile. A carport and huge driveway (4 cars for sure in the drive) all situated on a picturesque brick street. And the location is amazing with all the shopping and resturants of the Tyrone Mall area minutes away, the beaches just a short drive and downtown St Pete with all it has to offer just moments down the road. No flood insurance needed here (X) which is important (and no storm damage during recent weather events!). New roof in 2024, electric, HVAC, windows and plumbing all updated in 2020. Kitchen and baths new in 2024. If your looking for functional and stunning, you found it.
Location
State FL
County Pinellas
Community Eagle Crest
Zoning RESIDENTIAL
Direction N
Rooms
Other Rooms Family Room, Formal Dining Room Separate, Formal Living Room Separate, Storage Rooms
Interior
Interior Features Ceiling Fans(s), Living Room/Dining Room Combo, Open Floorplan, Primary Bedroom Main Floor, Solid Wood Cabinets, Split Bedroom, Stone Counters, Thermostat, Walk-In Closet(s), Window Treatments
Heating Central
Cooling Central Air
Flooring Ceramic Tile, Luxury Vinyl, Tile
Furnishings Unfurnished
Fireplace false
Appliance Dishwasher, Electric Water Heater, Microwave, Range, Refrigerator, Tankless Water Heater, Touchless Faucet, Wine Refrigerator
Laundry Electric Dryer Hookup, Inside, Laundry Closet, Washer Hookup
Exterior
Exterior Feature French Doors, Private Mailbox, Sidewalk, Storage
Parking Features Covered, Curb Parking, Driveway, Guest, Off Street, On Street
Fence Fenced, Wood
Utilities Available Cable Connected, Electricity Connected, Public, Sewer Connected, Street Lights, Water Connected
Roof Type Membrane
Porch Patio
Garage false
Private Pool No
Building
Lot Description City Limits, Landscaped, Level, Near Public Transit, Sidewalk, Street Brick
Entry Level One
Foundation Slab
Lot Size Range 0 to less than 1/4
Sewer Public Sewer
Water Public
Architectural Style Ranch
Structure Type Block
New Construction false
Construction Status Inspections
Schools
Elementary Schools Azalea Elementary-Pn
Middle Schools Azalea Middle-Pn
High Schools Boca Ciega High-Pn
Others
Senior Community No
Ownership Fee Simple
Acceptable Financing Cash, Conventional, FHA, VA Loan
Listing Terms Cash, Conventional, FHA, VA Loan
Special Listing Condition None
Read Less Info
Want to know what your home might be worth? Contact us for a FREE valuation!

Our team is ready to help you sell your home for the highest possible price ASAP

© 2024 My Florida Regional MLS DBA Stellar MLS. All Rights Reserved.
Bought with COASTAL PROPERTIES GROUP
GET MORE INFORMATION

REALTORS®






