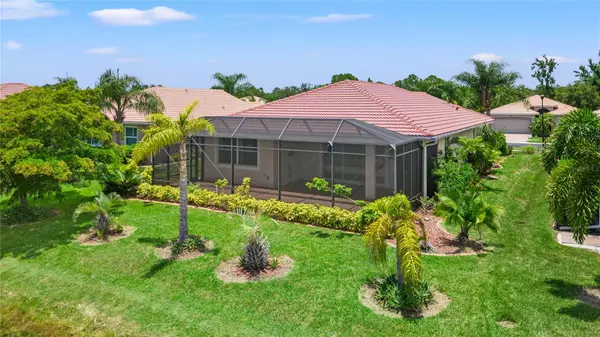$360,000
$399,999
10.0%For more information regarding the value of a property, please contact us for a free consultation.
3 Beds
2 Baths
1,986 SqFt
SOLD DATE : 12/02/2024
Key Details
Sold Price $360,000
Property Type Single Family Home
Sub Type Single Family Residence
Listing Status Sold
Purchase Type For Sale
Square Footage 1,986 sqft
Price per Sqft $181
Subdivision Talon Bay
MLS Listing ID A4616169
Sold Date 12/02/24
Bedrooms 3
Full Baths 2
Construction Status Inspections
HOA Fees $215/mo
HOA Y/N Yes
Originating Board Stellar MLS
Year Built 2013
Annual Tax Amount $3,383
Lot Size 7,840 Sqft
Acres 0.18
Property Description
An outdoor paradise …Minutes from Gulf coast beaches, 7 fishing ponds and canoe launch within the community, within five minutes to the Myakka River and Deer Prairie Creek for hiking, biking, fishing, and boating. Swimming pool, Fitness room, Gym, Tennis and Pickleball courts are on site all for a low HOA!
And the home…Meticulously maintained, and recently upgraded this fabulous home is move-in ready. New floors in all bedrooms and custom painted interior. Located in the private gated community of Talon Bay, this "Edison" model home is ideally situated on an executive size lot overlooking a shimmering lake view and lush tropical landscaping. An extra deep two car garage can accommodate full size SUV's.
A ravishing blend of comfort and style, the interior flows seamlessly to a fantastic outdoor area. A 450 square foot screened-in lanai with decorative pavers, has been extended to provide the ultimate in al fresco living and is the largest in the neighborhood.
The open great room floor plan is designed to be versatile for both casual and formal entertaining. The kitchen is a cook's delight with abundant warm tone wooden cabinetry, impressive granite and stainless appliances and is guaranteed to be the heart of the home. Enjoy your meals at the casual breakfast bar or in the spacious dining area.
The master suite provides privacy and size, and the custom bath is luxurious with a roman shower, dual sinks, and separate oversize tub.
The guest accommodations are warm and welcoming. Two bedrooms and a separate bathroom for guests. New custom painted walls and new upgraded flooring in all bedrooms . A bonus room with French doors, which would be great for addition for many things, a home office, play room to name a few.
Upgrades galore - trey ceilings, tile flooring in living area, Roman shower in master bath, paver driveway and walkway, screened-in entry way, decorative fans and lighting fixtures, honeycomb pleated shades, draw blinds for the lanai sliding doors, wall mounting for an outside tv, gutters surrounding home, epoxy finished garage floor, custom shelving on the garage and more.
Talon Bay is a deed restricted gated community with clubhouse, heated resort-style pool, tennis / pickleball courts, fitness room, and kayak launch. With in minutes to shopping, restaurants, beaches, golf, fishing, schools, medical facilities.
Location
State FL
County Sarasota
Community Talon Bay
Zoning PCDN
Interior
Interior Features Cathedral Ceiling(s), Ceiling Fans(s), High Ceilings, Open Floorplan, Solid Surface Counters, Split Bedroom, Thermostat, Tray Ceiling(s), Walk-In Closet(s), Window Treatments
Heating Central
Cooling Central Air
Flooring Ceramic Tile, Laminate
Fireplace false
Appliance Dishwasher, Disposal, Dryer, Electric Water Heater, Microwave, Range, Refrigerator, Washer
Laundry Inside
Exterior
Exterior Feature Hurricane Shutters, Irrigation System, Private Mailbox, Rain Gutters, Sidewalk, Sliding Doors, Tennis Court(s)
Garage Spaces 2.0
Community Features Clubhouse, Deed Restrictions, Fitness Center, Gated Community - No Guard, Golf Carts OK, Pool, Sidewalks, Tennis Courts
Utilities Available Cable Connected, Electricity Connected, Sewer Connected, Underground Utilities, Water Connected
Amenities Available Cable TV, Clubhouse, Fitness Center, Gated, Pickleball Court(s), Pool, Tennis Court(s)
Waterfront Description Lake
View Y/N 1
Water Access 1
Water Access Desc Lake
View Water
Roof Type Tile
Porch Covered
Attached Garage true
Garage true
Private Pool No
Building
Story 1
Entry Level One
Foundation Slab
Lot Size Range 0 to less than 1/4
Sewer Public Sewer
Water Public
Architectural Style Mediterranean
Structure Type Block
New Construction false
Construction Status Inspections
Schools
Middle Schools Heron Creek Middle
High Schools North Port High
Others
Pets Allowed Cats OK, Dogs OK, Number Limit
HOA Fee Include Cable TV,Pool,Internet,Trash
Senior Community No
Ownership Fee Simple
Monthly Total Fees $215
Acceptable Financing Cash, Conventional, FHA, VA Loan
Membership Fee Required Required
Listing Terms Cash, Conventional, FHA, VA Loan
Num of Pet 2
Special Listing Condition None
Read Less Info
Want to know what your home might be worth? Contact us for a FREE valuation!

Our team is ready to help you sell your home for the highest possible price ASAP

© 2025 My Florida Regional MLS DBA Stellar MLS. All Rights Reserved.
Bought with FIVE STAR REALTY OF CHARLOTTE
GET MORE INFORMATION
REALTORS®






