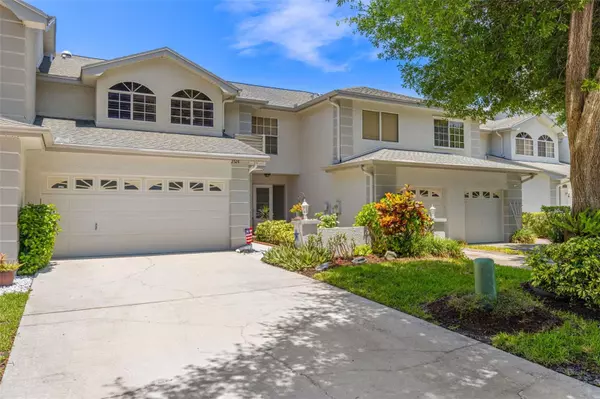$425,000
$430,000
1.2%For more information regarding the value of a property, please contact us for a free consultation.
3 Beds
3 Baths
1,832 SqFt
SOLD DATE : 12/03/2024
Key Details
Sold Price $425,000
Property Type Townhouse
Sub Type Townhouse
Listing Status Sold
Purchase Type For Sale
Square Footage 1,832 sqft
Price per Sqft $231
Subdivision Brookfield
MLS Listing ID T3523525
Sold Date 12/03/24
Bedrooms 3
Full Baths 2
Half Baths 1
Construction Status Appraisal,Financing,Inspections
HOA Fees $310/mo
HOA Y/N Yes
Originating Board Stellar MLS
Year Built 1994
Annual Tax Amount $2,685
Lot Size 3,049 Sqft
Acres 0.07
Property Description
Absolutely Stunning 3 Bedroom 2.5 Bath 2 Car Garage Townhouse located in the desirable Brookfield Community in Clearwater! This 2 Story Unit shows like a Model! The first thing you will notice is how light, bright and immaculate this home is~ The spacious and open Great Room features updated Bamboo Flooring, ceiling fan and views of the large screened lanai and beautiful backyard. The open kitchen is well equipped with extra cabinet storage, a Samsung French Door Refrigerator, Whirlpool Dishwasher, Kenmore Glass Top Range, Tile Flooring, Tile Backsplash, double sink with newer faucet, loads of counter space and a Breakfast Room area. The Formal Dining Room is located just off the kitchen. All 3 spacious Bedrooms and 2 Full Baths are located on the 2nd floor. 1/2 Bath conveniently located on the 1st floor. The massive sized Primary Bedroom includes vaulted ceilings, Bamboo Flooring, Ceiling Fan, Plantation Shutters on the window and a large ensuite bath with dual sink vanity with cabinet storage, a bathtub with a separate tiled shower with Frameless Glass, a Barn Door Doorway and even a dressing table. The Primary Bedroom closet is enormous and features mirrored slider doors. 2nd & 3rd Bedrooms include Bamboo Flooring, a ceiling fan and Plantation Shutters. Bedroom #3 offers a large walk-in closet. The sizable laundry room features a full size Whirlpool Washer and Dryer, tile flooring, a storage shelf and cabinet storage. The spacious screened lanai (9.2x21) offers stamped concrete flooring, a ceiling fan and overlooks the lovely fenced backyard which is a tranquil oasis with beautiful landscaping, a composite deck and turf for your convenience. The 2 Car Garage includes an automatic garage door opener & a ceiling storage rack. Additional upgrades included: Exterior Gutters with screens, TV Mount in Bedroom #2, Sun Tube & Plantation Shutters. Huge storage under the stairs. HOA Fees ONLY $310 per month. No Flood Insurance required! Amenities include: Large Clubhouse, Pool/Spa, Pickleball/Tennis Court and Pond with a Fountain. Conveniently located near Countryside Mall, Shopping, Restaurants, Banking and more. This property may be eligible for 16 programs and up to $25,500 in down payment help.
Location
State FL
County Pinellas
Community Brookfield
Zoning RM-12.5
Rooms
Other Rooms Florida Room, Formal Dining Room Separate, Great Room, Inside Utility
Interior
Interior Features Ceiling Fans(s), Eat-in Kitchen, PrimaryBedroom Upstairs, Skylight(s), Walk-In Closet(s), Window Treatments
Heating Central
Cooling Central Air
Flooring Bamboo, Carpet, Tile
Furnishings Unfurnished
Fireplace false
Appliance Dishwasher, Disposal, Dryer, Electric Water Heater, Range, Range Hood, Refrigerator, Washer
Laundry Inside, Laundry Room
Exterior
Exterior Feature Rain Gutters, Sliding Doors
Parking Features Garage Door Opener
Garage Spaces 2.0
Community Features Deed Restrictions, Pool, Tennis Courts
Utilities Available Cable Connected, Electricity Connected, Public, Sewer Connected, Street Lights
Amenities Available Clubhouse, Pool, Spa/Hot Tub, Tennis Court(s)
Roof Type Shingle
Porch Covered, Deck, Enclosed, Rear Porch, Screened
Attached Garage true
Garage true
Private Pool No
Building
Lot Description Sidewalk, Paved
Entry Level Two
Foundation Slab
Lot Size Range 0 to less than 1/4
Sewer Public Sewer
Water Public
Architectural Style Florida
Structure Type Block,Stucco,Wood Frame
New Construction false
Construction Status Appraisal,Financing,Inspections
Schools
Elementary Schools Curlew Creek Elementary-Pn
Middle Schools Palm Harbor Middle-Pn
High Schools Countryside High-Pn
Others
Pets Allowed Breed Restrictions, Cats OK, Dogs OK, Yes
HOA Fee Include Pool,Maintenance Structure,Maintenance Grounds,Recreational Facilities
Senior Community No
Ownership Fee Simple
Monthly Total Fees $310
Acceptable Financing Cash, Conventional, FHA, Special Funding, VA Loan
Membership Fee Required Required
Listing Terms Cash, Conventional, FHA, Special Funding, VA Loan
Special Listing Condition None
Read Less Info
Want to know what your home might be worth? Contact us for a FREE valuation!

Our team is ready to help you sell your home for the highest possible price ASAP

© 2024 My Florida Regional MLS DBA Stellar MLS. All Rights Reserved.
Bought with CHARLES RUTENBERG REALTY INC
GET MORE INFORMATION

REALTORS®






