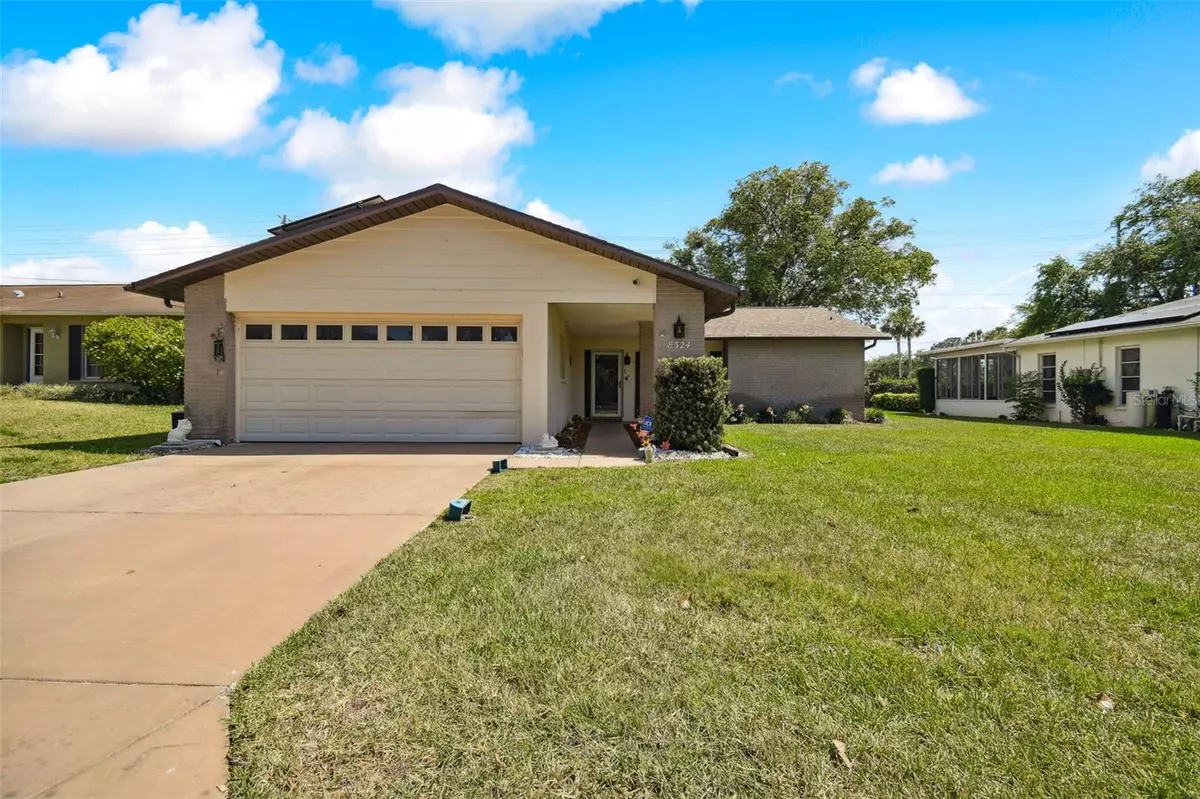$245,000
$249,000
1.6%For more information regarding the value of a property, please contact us for a free consultation.
2 Beds
2 Baths
1,490 SqFt
SOLD DATE : 11/25/2024
Key Details
Sold Price $245,000
Property Type Single Family Home
Sub Type Single Family Residence
Listing Status Sold
Purchase Type For Sale
Square Footage 1,490 sqft
Price per Sqft $164
Subdivision San Clemente Village
MLS Listing ID T3547279
Sold Date 11/25/24
Bedrooms 2
Full Baths 2
Construction Status Financing
HOA Fees $50/mo
HOA Y/N Yes
Originating Board Stellar MLS
Year Built 1979
Annual Tax Amount $2,432
Lot Size 6,969 Sqft
Acres 0.16
Property Description
Contract fell through because buyer had a change of heart. Property is in great condition and was not affected by recent hurricanes. Welcome to your dream home in the heart of Timber Oaks, Port Richey! This lovely well-maintained 2 bed, 2 bath, 2-car garage home is ideally located in one of the area's most popular 55+ ACTIVE ADULT Communities! Step into the stylish kitchen featuring Granite countertops, wood cabinetry, a convenient breakfast bar, and top-of-the-line stainless steel appliances. Create lasting memories at the living space, accentuated by wood laminate flooring, ceiling fans, and abundant natural light. Enjoy the serenity of no rear neighbors and the seamless transition between indoor and outdoor living with interior sliding doors leading to the inviting Florida Room. The home's recent upgrades include a newer roof (2023), newly installed Solar Panels (2023), a Water Filtration System for the entire house (2023), newly painted interior (2022), new Washer & Dryer, newer HVAC (2023) ensuring both comfort and sustainability for years to come. Experience Timber Oaks assortment of amenities, including a clubhouse that's set against the picturesque backdrop of Footprint Lake. Enjoy the day at the pool, patio, or spa. You can also play a few games on the tennis courts or shuffleboard courts. There are also ample walking and biking trails and greenspace throughout the community. Conveniently situated shopping centers, dining options, beaches, and medical facilities, this home offers accessibility to everything Port Richey has to offer. Plus, with Tampa Bay just a short drive away, adventure awaits in every direction. Experience the joy of owning a centrally located home at an incredible value. Schedule your showing today!
Location
State FL
County Pasco
Community San Clemente Village
Zoning PUD
Interior
Interior Features Ceiling Fans(s), Eat-in Kitchen, High Ceilings, Open Floorplan, Split Bedroom, Walk-In Closet(s)
Heating Central
Cooling Central Air
Flooring Carpet, Laminate, Tile
Fireplace false
Appliance Dishwasher, Microwave, Range, Refrigerator, Water Filtration System
Laundry Laundry Room
Exterior
Exterior Feature Rain Gutters, Sidewalk, Sliding Doors
Parking Features Driveway, Garage Door Opener
Garage Spaces 2.0
Community Features Clubhouse, Deed Restrictions, Fitness Center, Pool, Tennis Courts
Utilities Available Cable Connected, Electricity Connected, Sewer Connected
Roof Type Shingle
Porch Front Porch
Attached Garage true
Garage true
Private Pool No
Building
Story 1
Entry Level One
Foundation Slab
Lot Size Range 0 to less than 1/4
Sewer Public Sewer
Water Public
Architectural Style Contemporary
Structure Type Block,Stucco
New Construction false
Construction Status Financing
Schools
Elementary Schools Schrader Elementary-Po
Middle Schools Bayonet Point Middle-Po
High Schools Fivay High-Po
Others
Pets Allowed Yes
HOA Fee Include Pool,Recreational Facilities
Senior Community Yes
Ownership Fee Simple
Monthly Total Fees $50
Acceptable Financing Cash, Conventional, FHA, VA Loan
Membership Fee Required Required
Listing Terms Cash, Conventional, FHA, VA Loan
Special Listing Condition None
Read Less Info
Want to know what your home might be worth? Contact us for a FREE valuation!

Our team is ready to help you sell your home for the highest possible price ASAP

© 2025 My Florida Regional MLS DBA Stellar MLS. All Rights Reserved.
Bought with MARIANO REAL ESTATE INC.
GET MORE INFORMATION
REALTORS®






