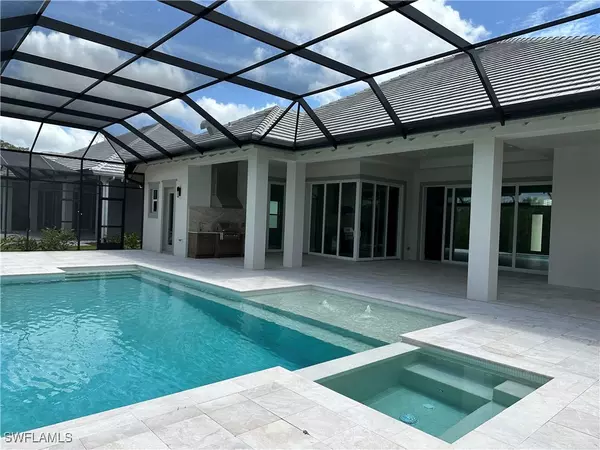$2,650,000
$2,650,000
For more information regarding the value of a property, please contact us for a free consultation.
4 Beds
5 Baths
3,054 SqFt
SOLD DATE : 11/19/2024
Key Details
Sold Price $2,650,000
Property Type Single Family Home
Sub Type Single Family Residence
Listing Status Sold
Purchase Type For Sale
Square Footage 3,054 sqft
Price per Sqft $867
Subdivision Isles Of Collier Preserve
MLS Listing ID 224064487
Sold Date 11/19/24
Style Ranch,One Story
Bedrooms 4
Full Baths 4
Half Baths 1
Construction Status Resale
HOA Fees $442/mo
HOA Y/N Yes
Year Built 2022
Annual Tax Amount $1,166
Tax Year 2023
Lot Size 0.430 Acres
Acres 0.43
Lot Dimensions Appraiser
Property Description
Nestled in the pristine natural setting of the Isles of Collier Preserve, this community captures the timeless architecture and traditions of Old Naples. This exquisite brand new never lived in Madison floor plan features 4 bedrooms plus a den and 4.5 bathrooms all spread over 3,054 square feet of living space. The home features wood and tile flooring, a gas kitchen cooktop, an outdoor kitchen within nearly 900 square feet of covered lanai outdoor living space, and more. Enjoy the custom pool and spa package with a serene preserve view, along with numerous options and upgrades. Over half of its 2,400 acres are dedicated to lakes, nature preserves, and natural habitats. Elegant homes overlook scenic kayak and biking trails along the Cypress Waterway. The Isles Club offers classic Old Florida charm with its clubhouse, fitness center, resort-style pool, tennis and pickleball courts, hiking and biking trails, two kayak launches, and 8 miles of waterways for kayaking, paddleboarding, and catch-and-release fishing. Explore our nature trails and waterways, and enjoy a delightful meal or cocktail at the Overlook Bar & Grill.
Location
State FL
County Collier
Community Isles Of Collier Preserve
Area Na09 - South Naples Area
Rooms
Bedroom Description 4.0
Interior
Interior Features Breakfast Bar, Built-in Features, Bathtub, Tray Ceiling(s), Dual Sinks, Entrance Foyer, High Ceilings, Kitchen Island, Living/ Dining Room, Main Level Primary, Pantry, Separate Shower, Cable T V, Walk- In Pantry, Split Bedrooms
Heating Central, Electric
Cooling Central Air, Electric
Flooring Carpet, Tile, Wood
Furnishings Unfurnished
Fireplace No
Window Features Casement Window(s),Single Hung,Sliding,Impact Glass
Appliance Built-In Oven, Dryer, Dishwasher, Gas Cooktop, Disposal, Ice Maker, Microwave, Refrigerator, RefrigeratorWithIce Maker, Washer
Laundry Inside, Laundry Tub
Exterior
Exterior Feature Security/ High Impact Doors, Sprinkler/ Irrigation, Outdoor Grill, Outdoor Kitchen
Parking Features Attached, Garage, Two Spaces, Garage Door Opener
Garage Spaces 3.0
Garage Description 3.0
Pool Concrete, Gas Heat, Heated, In Ground, Pool Equipment, Screen Enclosure, Community
Community Features Gated, Tennis Court(s), Street Lights
Utilities Available Cable Available, Natural Gas Available, High Speed Internet Available, Underground Utilities
Amenities Available Basketball Court, Bocce Court, Clubhouse, Dog Park, Fitness Center, Hobby Room, Pier, Pickleball, Pool, Sauna, Sidewalks, Tennis Court(s), Trail(s)
Waterfront Description None
View Y/N Yes
Water Access Desc Public
View Preserve
Roof Type Metal, Tile
Porch Lanai, Porch, Screened
Garage Yes
Private Pool Yes
Building
Lot Description Oversized Lot, Sprinklers Automatic
Faces Southeast
Story 1
Sewer Public Sewer
Water Public
Architectural Style Ranch, One Story
Structure Type Block,Concrete,Stucco
Construction Status Resale
Others
Pets Allowed Call, Conditional
HOA Fee Include Association Management,Irrigation Water,Maintenance Grounds,Recreation Facilities,Road Maintenance,Sewer,Street Lights,Trash
Senior Community No
Ownership Single Family
Security Features Security Gate,Gated Community,Smoke Detector(s)
Acceptable Financing All Financing Considered, Cash
Listing Terms All Financing Considered, Cash
Financing Cash
Pets Allowed Call, Conditional
Read Less Info
Want to know what your home might be worth? Contact us for a FREE valuation!

Our team is ready to help you sell your home for the highest possible price ASAP
Bought with William Raveis Real Estate
GET MORE INFORMATION
REALTORS®






