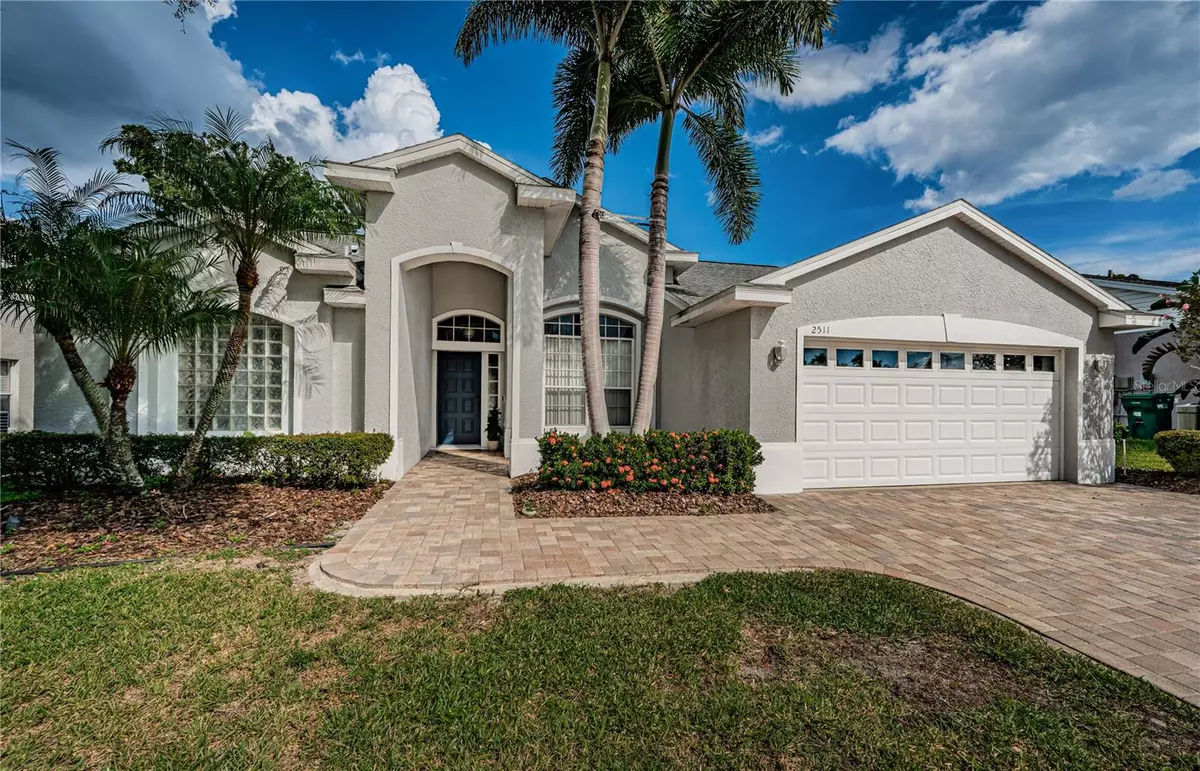$565,000
$575,000
1.7%For more information regarding the value of a property, please contact us for a free consultation.
3 Beds
2 Baths
1,813 SqFt
SOLD DATE : 11/07/2024
Key Details
Sold Price $565,000
Property Type Single Family Home
Sub Type Single Family Residence
Listing Status Sold
Purchase Type For Sale
Square Footage 1,813 sqft
Price per Sqft $311
Subdivision Cobbs Ridge Ph Two
MLS Listing ID TB8303378
Sold Date 11/07/24
Bedrooms 3
Full Baths 2
Construction Status Appraisal,Financing,Inspections
HOA Fees $43/qua
HOA Y/N Yes
Originating Board Stellar MLS
Year Built 1995
Annual Tax Amount $2,514
Lot Size 7,405 Sqft
Acres 0.17
Lot Dimensions 70x104
Property Description
Live the Florida dream in this beautifully maintained three-bedroom, two-bath home located in the coveted Cobb’s Ridge community. Enjoy a private pool with a screened lanai, a fenced lot and plenty of space for entertaining; this home is ready to welcome you! Affordable HOA fee and NO FLOOD insurance required!
As you pull into the pavered driveway and step through the front doors, you'll immediately notice the formal dining room to your right, perfect for hosting dinner parties. Straight ahead, the spacious living room invites you in with stunning views of the sparkling pool and patio through the sliding glass doors. The high ceilings and open layout make for an airy, welcoming space.
The primary bedroom is a peaceful retreat, featuring a luxurious ensuite bath with a relaxing garden tub, separate shower, dual sinks, two walk-in closets, and a private water closet—perfect for unwinding after a long day.
The bright, open kitchen is made for entertaining, with counter-height seating, closet pantry, a spacious dining area, and lovely views of the pool. The kitchen is adjacent to the family room that features a charming fireplace. The split-bedroom floorplan ensures privacy for everyone, making it an ideal layout. The second bathroom conveniently serves both the pool and the two bedrooms, adding flexibility for hosting visitors.
Your backyard will be the favorite hangout, thanks to the inviting pool, ample covered patio space for outdoor dining, and plenty of room in the fenced yard for pets to run and play. Even if the weather changes, you’ll stay dry and comfortable under the covered area while you wait for the sun to return.
Located in the heart of Palm Harbor, this home offers easy access to top-rated schools, including Palm Harbor University, the best beaches in America, shopping, dining and so much more!
Additional features include a cozy wood-burning fireplace and a spacious kitchen pantry.
Don’t wait—schedule your private showing today! Roof 2013, A/C 2021, Water heater 2023
Location
State FL
County Pinellas
Community Cobbs Ridge Ph Two
Zoning R-3
Interior
Interior Features Cathedral Ceiling(s), Ceiling Fans(s), High Ceilings, Kitchen/Family Room Combo, Living Room/Dining Room Combo, Primary Bedroom Main Floor, Split Bedroom, Thermostat, Vaulted Ceiling(s), Walk-In Closet(s)
Heating Central, Electric
Cooling Central Air
Flooring Carpet, Ceramic Tile
Fireplaces Type Wood Burning
Fireplace true
Appliance Dishwasher, Disposal, Electric Water Heater, Microwave, Range, Refrigerator
Laundry Corridor Access, Electric Dryer Hookup, Inside, Laundry Room, Washer Hookup
Exterior
Exterior Feature Irrigation System, Sidewalk, Sliding Doors
Garage Spaces 2.0
Pool In Ground, Pool Sweep
Utilities Available BB/HS Internet Available, Cable Connected, Electricity Connected, Sewer Connected, Street Lights, Water Connected
Roof Type Shingle
Attached Garage true
Garage true
Private Pool Yes
Building
Story 1
Entry Level One
Foundation Slab
Lot Size Range 0 to less than 1/4
Sewer Public Sewer
Water Public
Structure Type Block
New Construction false
Construction Status Appraisal,Financing,Inspections
Schools
Elementary Schools Highland Lakes Elementary-Pn
Middle Schools Carwise Middle-Pn
High Schools Palm Harbor Univ High-Pn
Others
Pets Allowed Yes
Senior Community No
Ownership Fee Simple
Monthly Total Fees $43
Acceptable Financing Cash, Conventional, FHA
Membership Fee Required Required
Listing Terms Cash, Conventional, FHA
Special Listing Condition None
Read Less Info
Want to know what your home might be worth? Contact us for a FREE valuation!

Our team is ready to help you sell your home for the highest possible price ASAP

© 2024 My Florida Regional MLS DBA Stellar MLS. All Rights Reserved.
Bought with RE/MAX REALTEC GROUP INC
GET MORE INFORMATION

REALTORS®






