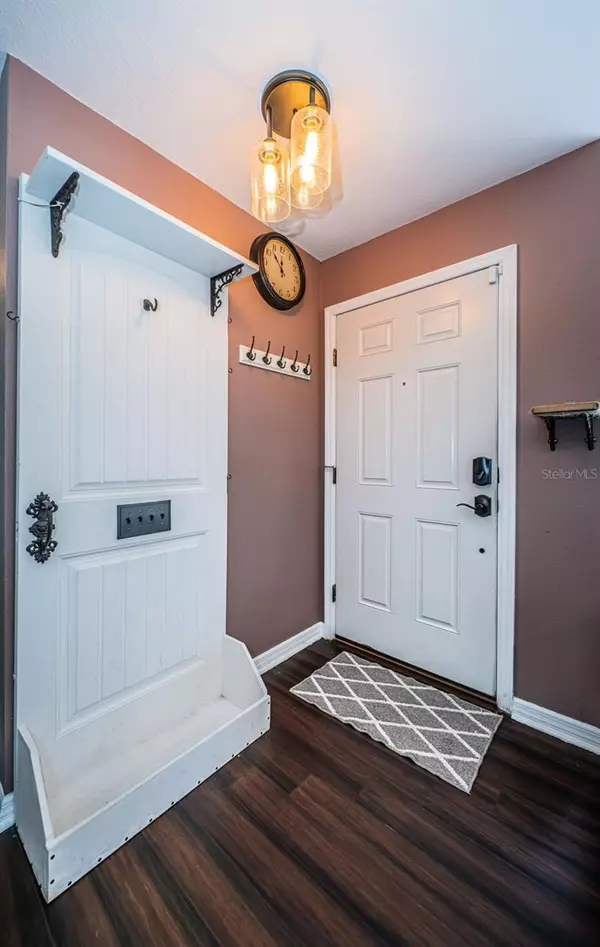$325,000
$325,000
For more information regarding the value of a property, please contact us for a free consultation.
3 Beds
3 Baths
1,606 SqFt
SOLD DATE : 11/07/2024
Key Details
Sold Price $325,000
Property Type Townhouse
Sub Type Townhouse
Listing Status Sold
Purchase Type For Sale
Square Footage 1,606 sqft
Price per Sqft $202
Subdivision Sunset Pointe Twnhms
MLS Listing ID TB8305061
Sold Date 11/07/24
Bedrooms 3
Full Baths 2
Half Baths 1
Construction Status Appraisal,Financing,Inspections
HOA Fees $365/mo
HOA Y/N Yes
Originating Board Stellar MLS
Year Built 2009
Annual Tax Amount $2,798
Lot Size 1,742 Sqft
Acres 0.04
Property Description
**NOT A FLOOD ZONE-HIGH AND DRY**End unit townhome and no rear neighbors in the heart of Clearwater! These 3 bedrooms plus a den/office/extra room and half bath units don't come available too often! Spacious living areas that feature engineered hardwood floors, combine comfort and convenience. Enjoy the living space on the bottom floor, complete with extra room that can be used as a craft room, home office, guest bedroom, etc. adjacent to the half bath which is perfect for guests. Notice the backsplash made of vintage ceiling tins that provide that conversation starter. Plenty of room for coffee and lots of cooking as the countertops and breakfast bar are very expansive. Black, SS appliances include a convection microwave oven and convertible double oven for smaller meals and efficiency. Just outside the sliders, enjoy privacy and grilling in your own maintenance-free backyard. All bedrooms are upstairs, along with large utility room. Primary bedroom features large, en-suite bathroom with garden tub and spacious walk-in closet. HVAC 4 years old! Family and pet-oriented subdivision within walking distance to shopping, restaurants, and entertainment. Central to world-famous Clearwater Beach and convenient to Tampa International Airport. Low HOA fees of $365 include roof (new one installed 2022), cable, internet, trash, community pool, as well as maintenance of the exterior and ground. Aggressively priced for a quick sale!
Location
State FL
County Pinellas
Community Sunset Pointe Twnhms
Rooms
Other Rooms Den/Library/Office, Inside Utility
Interior
Interior Features Ceiling Fans(s), Living Room/Dining Room Combo, PrimaryBedroom Upstairs, Solid Wood Cabinets, Walk-In Closet(s)
Heating Central, Electric
Cooling Central Air
Flooring Carpet, Hardwood
Furnishings Unfurnished
Fireplace false
Appliance Dishwasher, Disposal, Electric Water Heater, Exhaust Fan, Microwave, Range, Refrigerator
Laundry Inside, Laundry Room
Exterior
Exterior Feature Hurricane Shutters, Lighting, Sidewalk, Sliding Doors
Parking Features Driveway, Garage Door Opener, Guest, On Street
Garage Spaces 1.0
Community Features Buyer Approval Required, Community Mailbox, Deed Restrictions, Playground, Pool
Utilities Available Cable Connected, Electricity Connected, Sewer Connected, Water Connected
Amenities Available Cable TV, Pool
Roof Type Shingle
Porch Deck, Rear Porch
Attached Garage true
Garage true
Private Pool No
Building
Lot Description Corner Lot, Landscaped, Paved
Story 2
Entry Level Two
Foundation Slab
Lot Size Range 0 to less than 1/4
Sewer Public Sewer
Water Public
Structure Type Stucco,Wood Frame
New Construction false
Construction Status Appraisal,Financing,Inspections
Schools
Elementary Schools Mcmullen-Booth Elementary-Pn
Middle Schools Safety Harbor Middle-Pn
High Schools Countryside High-Pn
Others
Pets Allowed Cats OK, Dogs OK
HOA Fee Include Cable TV,Pool,Internet,Maintenance Structure,Maintenance Grounds,Management,Trash
Senior Community No
Pet Size Medium (36-60 Lbs.)
Ownership Fee Simple
Monthly Total Fees $365
Acceptable Financing Cash, Conventional, FHA, VA Loan
Membership Fee Required Required
Listing Terms Cash, Conventional, FHA, VA Loan
Num of Pet 2
Special Listing Condition None
Read Less Info
Want to know what your home might be worth? Contact us for a FREE valuation!

Our team is ready to help you sell your home for the highest possible price ASAP

© 2024 My Florida Regional MLS DBA Stellar MLS. All Rights Reserved.
Bought with CHARLES RUTENBERG REALTY INC
GET MORE INFORMATION

REALTORS®






