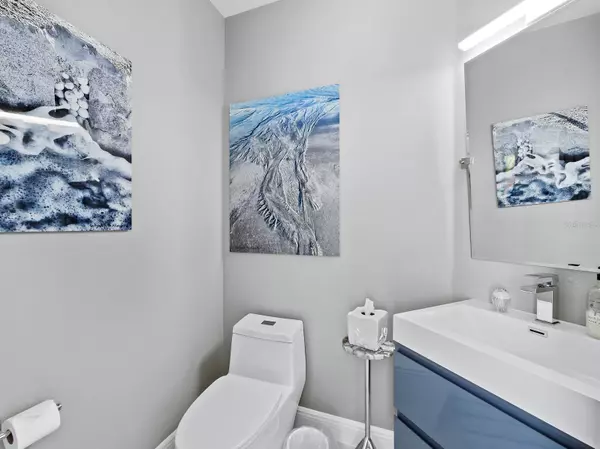$1,775,000
$1,950,000
9.0%For more information regarding the value of a property, please contact us for a free consultation.
3 Beds
4 Baths
2,476 SqFt
SOLD DATE : 11/06/2024
Key Details
Sold Price $1,775,000
Property Type Condo
Sub Type Condominium
Listing Status Sold
Purchase Type For Sale
Square Footage 2,476 sqft
Price per Sqft $716
Subdivision Emerald Pointe South
MLS Listing ID A4617230
Sold Date 11/06/24
Bedrooms 3
Full Baths 3
Half Baths 1
Condo Fees $1,836
Construction Status Inspections
HOA Y/N No
Originating Board Stellar MLS
Year Built 2002
Annual Tax Amount $13,103
Property Description
NO WATER INTRUSION from the storm surge for the pool, garage or home during Hurricane Helene, Milton or past storms!
This 3-bedroom, 3.5-bathroom townhome, located in the exclusive 16-home enclave of Emerald Pointe South, offers the best in luxury living within the gated Bay Isles community on Longboat Key. This pet-friendly, maintenance-free villa spans 2,476 sq. ft., providing the feel of a single-family home with townhome convenience. All bedrooms are en-suite, ensuring privacy and comfort for residents and guests alike. The home features a private heated saltwater pool, hot tub, and a spacious 2-car garage. Enter through a grand foyer with soaring ceilings and a stunning 12-pendant LED light fixture, creating an elegant and open ambiance. Modern updates throughout include new plumbing fixtures, electrical systems, lighting, a water filtration system, and lush landscaping. Pristine ivory ceramic tile flooring provides a neutral canvas ready for your personal touch.
This resilient 16-home community has proven storm-resistant, with no water intrusion from the storm surge inside the homes, garages or pools during Hurricane Helene, Milton or past storms. The owner, who is also the listing agent, offers firsthand knowledge of this meticulously maintained property.
Call today to schedule a private showing!
ENTERTAINING MADE EASY: The generously sized living room with amazing acoustical properties, dining room, and family room are perfect for hosting guests. Large windows and sliding glass doors provide views of lush tropical plantings and create a bright, open atmosphere. These spaces seamlessly flow into the kitchen, where the inviting kitchen island and lagoon views create a wonderful environment for entertaining.
LUXURIOUS PRIMARY SUITE: Conveniently located on the first floor, the primary suite with direct access to the pool and lagoon view, along with two large walk-in closets and a spa-like en-suite bathroom with a soaking tub and shower. Two additional guest bedrooms with en-suite bathrooms are located on the second floor, offering privacy for family and guests.
EMBRACE THE LONGBOAT KEY LIFESTYLE: Imagine relaxing by your private heated saltwater pool and spa, overlooking the serene lagoon and lush tropical landscaping. The screened-in lanai offers an idyllic space to enjoy the tranquil surroundings and watch the birds of Longboat Key. Your spacious 2-car garage provides ample room for beach gear and additional storage.
PRIVATE BEACH PARADISE: This exceptional property includes private beach access through the Bay Isles Beach Club, just a short 3/10-mile stroll, bike ride, or drive. The pristine beach facilities are perfect for soaking up the Florida sunshine, and you can enjoy the convenience of a gated beach entry.
OUTDOOR ACTIVITIES AWAIT: Beyond your private oasis, explore nearby outdoor activities like leisure trails, biking, Bayfront Recreation Park, and the vibrant dining and shopping scene at St. Armand's Circle. The Longboat Key Club offers championship golf, and the Moorings Marina provides options for yachting enthusiasts. Additional conveniences like Publix, CVS, banking, and the Paradise Center for yoga are all within one mile of the property.
LIVE THE DREAM: Call today to schedule a viewing and start living your dream Longboat Key lifestyle.
Furnishings, 4-TVs, artwork, and potted plants on the lanai are available for purchase separately.
Location
State FL
County Sarasota
Community Emerald Pointe South
Zoning PD
Interior
Interior Features Ceiling Fans(s), Central Vaccum, Crown Molding, Eat-in Kitchen, High Ceilings, Kitchen/Family Room Combo, Living Room/Dining Room Combo, Open Floorplan, Primary Bedroom Main Floor, Solid Wood Cabinets, Stone Counters, Thermostat, Walk-In Closet(s), Window Treatments
Heating Central, Electric, Heat Pump, Zoned
Cooling Central Air, Zoned
Flooring Carpet, Ceramic Tile
Furnishings Negotiable
Fireplace false
Appliance Convection Oven, Cooktop, Dishwasher, Disposal, Dryer, Electric Water Heater, Exhaust Fan, Ice Maker, Microwave, Range, Refrigerator, Washer, Water Filtration System, Water Purifier, Water Softener
Laundry In Kitchen, Inside, Laundry Room
Exterior
Exterior Feature Irrigation System, Rain Gutters, Sidewalk, Sliding Doors, Sprinkler Metered
Garage Spaces 2.0
Pool Deck, Gunite, Heated, In Ground, Lighting, Salt Water, Screen Enclosure
Community Features Community Mailbox, Gated Community - Guard, Golf, Irrigation-Reclaimed Water, Sidewalks
Utilities Available BB/HS Internet Available, Cable Available, Cable Connected, Electricity Available, Electricity Connected, Fiber Optics, Fire Hydrant, Natural Gas Available, Natural Gas Connected, Sewer Connected, Sprinkler Recycled, Sprinkler Well, Street Lights, Underground Utilities, Water Connected
Waterfront Description Lagoon
View Y/N 1
Water Access 1
Water Access Desc Beach - Access Deeded
View Water
Roof Type Tile
Porch Deck, Screened
Attached Garage true
Garage true
Private Pool Yes
Building
Lot Description FloodZone
Story 2
Entry Level Two
Foundation Block, Slab
Sewer Public Sewer
Water Public, Well
Architectural Style Mediterranean
Structure Type Block,Concrete
New Construction false
Construction Status Inspections
Schools
Elementary Schools Southside Elementary
Middle Schools Booker Middle
High Schools Riverview High
Others
Pets Allowed Cats OK, Dogs OK, Number Limit, Yes
HOA Fee Include Maintenance Structure,Maintenance Grounds,Maintenance,Management,Pest Control,Security
Senior Community No
Pet Size Extra Large (101+ Lbs.)
Ownership Condominium
Monthly Total Fees $750
Acceptable Financing Cash, Conventional
Membership Fee Required Required
Listing Terms Cash, Conventional
Num of Pet 2
Special Listing Condition None
Read Less Info
Want to know what your home might be worth? Contact us for a FREE valuation!

Our team is ready to help you sell your home for the highest possible price ASAP

© 2024 My Florida Regional MLS DBA Stellar MLS. All Rights Reserved.
Bought with DOUGLAS ELLIMAN
GET MORE INFORMATION

REALTORS®






