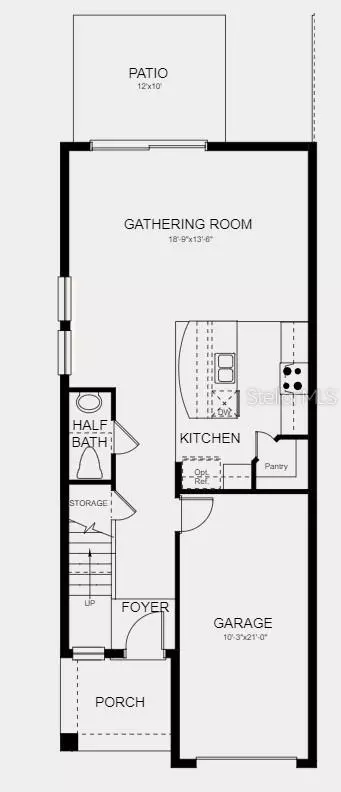$359,000
$359,000
For more information regarding the value of a property, please contact us for a free consultation.
3 Beds
3 Baths
1,553 SqFt
SOLD DATE : 11/04/2024
Key Details
Sold Price $359,000
Property Type Townhouse
Sub Type Townhouse
Listing Status Sold
Purchase Type For Sale
Square Footage 1,553 sqft
Price per Sqft $231
Subdivision The Townhomes At Anthem Park
MLS Listing ID O6234910
Sold Date 11/04/24
Bedrooms 3
Full Baths 2
Half Baths 1
HOA Fees $170/mo
HOA Y/N Yes
Originating Board Stellar MLS
Year Built 2024
Lot Size 1,742 Sqft
Acres 0.04
Property Description
Under Construction. MLS#O6234910 REPRESENTATIVE PHOTOS ADDED. August Completion! The Marigold in Anthem Park is a well-designed townhome with approximately 1,553 square feet of living space, featuring 3 bedrooms, 2.5 bathrooms, and a convenient 1-car garage. The open-concept great room and kitchen create a bright and airy ambiance, with the kitchen island serving as an ideal spot for meal preparation and entertaining. A spacious rear patio offers a perfect setting for outdoor living. For added convenience, the main floor includes a half bath and garage access. Upstairs, the layout includes two bedrooms that share a full bath, and a generously sized primary suite with an oversized walk-in closet and double vanity. Thoughtfully designed for storage, this home includes under-stair storage, a large kitchen pantry, a separate laundry room, a linen closet, and closets in all three bedrooms. Design options added include: washer, dryer, and refrigerator included, whole house window blinds, tile extended to Great Room and Hall.
Location
State FL
County Osceola
Community The Townhomes At Anthem Park
Zoning X
Rooms
Other Rooms Great Room
Interior
Interior Features Open Floorplan, Walk-In Closet(s)
Heating Central
Cooling Central Air
Flooring Carpet, Tile
Fireplace false
Appliance Cooktop, Dishwasher, Disposal, Dryer, Microwave, Range, Refrigerator, Washer
Laundry Inside, Laundry Room
Exterior
Exterior Feature Irrigation System, Sliding Doors
Parking Features Driveway, Garage Door Opener
Garage Spaces 1.0
Fence Fenced
Community Features Pool
Utilities Available Other
Roof Type Shingle
Attached Garage true
Garage true
Private Pool No
Building
Entry Level Two
Foundation Slab
Lot Size Range 0 to less than 1/4
Builder Name Taylor Morrison
Sewer Public Sewer
Water Public
Architectural Style Craftsman
Structure Type Cement Siding,Stucco
New Construction true
Schools
Elementary Schools Neptune Elementary
Middle Schools Neptune Middle (6-8)
High Schools St. Cloud High School
Others
Pets Allowed Yes
HOA Fee Include Pool
Senior Community No
Ownership Fee Simple
Monthly Total Fees $170
Acceptable Financing Cash, Conventional, FHA, VA Loan
Membership Fee Required Required
Listing Terms Cash, Conventional, FHA, VA Loan
Special Listing Condition None
Read Less Info
Want to know what your home might be worth? Contact us for a FREE valuation!

Our team is ready to help you sell your home for the highest possible price ASAP

© 2024 My Florida Regional MLS DBA Stellar MLS. All Rights Reserved.
Bought with STELLAR NON-MEMBER OFFICE
GET MORE INFORMATION

REALTORS®






