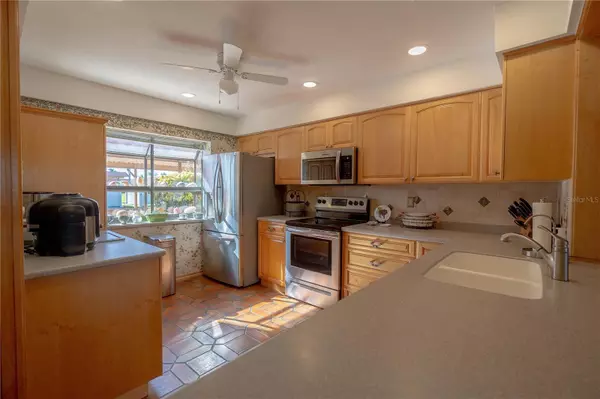$345,000
$360,000
4.2%For more information regarding the value of a property, please contact us for a free consultation.
2 Beds
2 Baths
1,150 SqFt
SOLD DATE : 10/31/2024
Key Details
Sold Price $345,000
Property Type Single Family Home
Sub Type Villa
Listing Status Sold
Purchase Type For Sale
Square Footage 1,150 sqft
Price per Sqft $300
Subdivision Imperial Cove 13
MLS Listing ID U8223416
Sold Date 10/31/24
Bedrooms 2
Full Baths 2
Condo Fees $875
Construction Status Inspections
HOA Y/N No
Originating Board Stellar MLS
Year Built 1978
Annual Tax Amount $1,054
Property Description
Panoramic views of Tampa Bay! Enjoy a cup of coffee on your patio viewing the sunrises over the Bayside Bridge. Host parties and entertain on your beautiful pavered patio. Enter the front door and notice the remodeled kitchen with beautiful Corian counters and wood cabinets. The pull-out pantry is spacious and the use of storage is plentiful. The ceiling was replaced and lights installed. Reverse Osmosis and water softner convey. The unit is completely tiled, no carpet here!! The living room and dining room are very open and look out into the Florida Room with the views of the water. Views from the main bedroom are surreal. Main bath was remodeled and has double sinks and granite counters. The cabinetry includes a linen closet. The split plan offers privacy to guests as well as a bathroom for convenience. The A/C was replaced in 2022 and owner installed a UV light. Ducts were replaced a few years ago and maintained. Newer water heater. Stainless appliances are newer and washer /dryer convey for your convenience. Roomy inside laundry and the laundry tub is a bonus. Attic storage above can accommodate most storage needs. Covered carport space and outdoor storage closet “C” with room for boxes or bikes etc. There are Hurricane Shutters for the back windows. Windows replaced in 2005 except kitchen window. New seawall recently replaced 2023. Imperial Cove offers the most unique option for residents over 55. Gated community, waterfront, Active clubhouse with billiards, card tables, library, FREE Wifi at the Clubhouse, 2 fishing piers, lighted walk path around the community along the Tampa Bay, many benches to sit and enjoy the views. Manatee and Dolphin swim in the waters near the fishing pier at the Clubhouse. On-site manager and social director. Shuffle board, Putting Green, Sauna's and fitness center are yours to enjoy at Imperial Cove. There are parties, dinners and dancing upstairs in the large waterfront room for you to enjoy. See why Imperial Cove is the “BEST KEPT SECRET'” in Clearwater.
Location
State FL
County Pinellas
Community Imperial Cove 13
Zoning RES
Direction N
Rooms
Other Rooms Florida Room, Inside Utility
Interior
Interior Features Ceiling Fans(s), Eat-in Kitchen, Living Room/Dining Room Combo, Open Floorplan, Solid Surface Counters, Solid Wood Cabinets, Split Bedroom, Walk-In Closet(s), Window Treatments
Heating Central, Electric
Cooling Central Air
Flooring Ceramic Tile
Furnishings Unfurnished
Fireplace false
Appliance Dishwasher, Disposal, Dryer, Electric Water Heater, Kitchen Reverse Osmosis System, Microwave, Range, Refrigerator, Washer, Water Filtration System, Water Softener
Laundry Inside
Exterior
Exterior Feature Sidewalk, Storage
Parking Features Assigned, Guest
Pool Gunite, Heated, In Ground, Lighting
Community Features Association Recreation - Owned, Buyer Approval Required, Clubhouse, Community Mailbox, Deed Restrictions, Fitness Center, Sidewalks
Utilities Available BB/HS Internet Available, Cable Connected, Electricity Connected, Sewer Connected, Street Lights, Water Connected
Amenities Available Cable TV, Elevator(s), Fitness Center, Gated, Pool, Recreation Facilities, Sauna, Shuffleboard Court, Storage
Waterfront Description Bay/Harbor
View Y/N 1
View Water
Roof Type Tile
Porch Enclosed, Patio
Garage false
Private Pool No
Building
Lot Description Flood Insurance Required, FloodZone, Landscaped, Sidewalk, Paved
Story 1
Entry Level One
Foundation Slab
Lot Size Range Non-Applicable
Sewer Public Sewer
Water Public
Architectural Style Mediterranean
Structure Type Concrete,Stucco
New Construction false
Construction Status Inspections
Others
Pets Allowed No
HOA Fee Include Cable TV,Common Area Taxes,Pool,Escrow Reserves Fund,Insurance,Internet,Maintenance Grounds,Maintenance,Management,Pest Control,Recreational Facilities,Security,Sewer,Trash,Water
Senior Community Yes
Ownership Condominium
Monthly Total Fees $875
Acceptable Financing Cash, Conventional
Membership Fee Required None
Listing Terms Cash, Conventional
Special Listing Condition None
Read Less Info
Want to know what your home might be worth? Contact us for a FREE valuation!

Our team is ready to help you sell your home for the highest possible price ASAP

© 2025 My Florida Regional MLS DBA Stellar MLS. All Rights Reserved.
Bought with CHARLES RUTENBERG REALTY INC
GET MORE INFORMATION
REALTORS®






