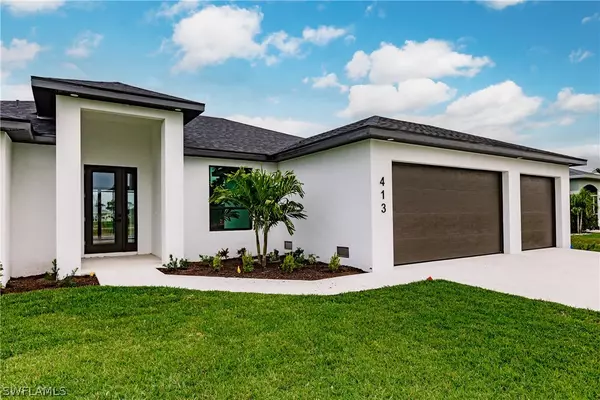$515,000
$537,000
4.1%For more information regarding the value of a property, please contact us for a free consultation.
3 Beds
3 Baths
1,748 SqFt
SOLD DATE : 11/01/2024
Key Details
Sold Price $515,000
Property Type Single Family Home
Sub Type Single Family Residence
Listing Status Sold
Purchase Type For Sale
Square Footage 1,748 sqft
Price per Sqft $294
Subdivision Cape Coral
MLS Listing ID 224043340
Sold Date 11/01/24
Style Ranch,One Story
Bedrooms 3
Full Baths 3
Construction Status New Construction
HOA Y/N No
Year Built 2023
Annual Tax Amount $2,887
Tax Year 2023
Lot Size 10,018 Sqft
Acres 0.23
Lot Dimensions Appraiser
Property Description
Welcome home to this elegant NEW CONSTRUCTION POOL HOME located in desirable SW Cape Coral neighborhood. Gorgeous split plan 3-bedroom (plus den), 3-bath, 3-car garage home features a cohesive modern design inside and out. This semi-custom home is designed to maximize natural light and create a seamless flow with uninterrupted sight lines throughout the main living areas and screened in paver pool deck & lanai giving way to the sensational finishes. You will enjoy and appreciate all the details of this open floor plan including: impact windows & doors, 9’4” ceilings, 8’ doors, insulated garage doors, white shaker cabinets, quartz counter tops, quartz waterfall edge kitchen island w/breakfast bar, stack stone accent wall in living/great room with linear electric fireplace & TV recess, outdoor kitchen, wood plank porcelain tile floors thru out, mixed metal hardware and fixtures, ceiling fans & inside laundry room. Owner’s suite is a comfortable space with 2 walk-in closets, double sinks, large walk in shower, & linen closet . There are two nicely appointed guest bedrooms & guest baths (pool bath has shower/ tub-shower combo in other. Den has French doors to close off for privacy. Conveniently located, minutes from shopping, restaurants, schools, parks & more. City water & sewer is in. Schedule your showing today!!
Location
State FL
County Lee
Community Cape Coral
Area Cc42 - Cape Coral Unit 50, 54, 51, 52, 53,
Rooms
Bedroom Description 3.0
Interior
Interior Features Breakfast Bar, Built-in Features, Tray Ceiling(s), Dual Sinks, French Door(s)/ Atrium Door(s), Fireplace, Kitchen Island, Living/ Dining Room, Pantry, Shower Only, Separate Shower, Walk- In Closet(s), Split Bedrooms
Heating Central, Electric
Cooling Central Air, Ceiling Fan(s), Electric
Flooring Tile
Furnishings Unfurnished
Fireplace Yes
Window Features Single Hung,Sliding,Impact Glass
Appliance Dishwasher, Disposal, Ice Maker, Microwave, Range, Refrigerator, RefrigeratorWithIce Maker
Laundry Washer Hookup, Dryer Hookup, Inside, Laundry Tub
Exterior
Exterior Feature Security/ High Impact Doors, Sprinkler/ Irrigation, Outdoor Grill, Outdoor Kitchen
Parking Features Attached, Driveway, Garage, Paved, Two Spaces, Garage Door Opener
Garage Spaces 3.0
Garage Description 3.0
Pool Concrete, In Ground, Outside Bath Access, Screen Enclosure
Utilities Available Cable Available
Amenities Available None
Waterfront Description None
Water Access Desc Assessment Unpaid
View Pool
Roof Type Shingle
Porch Lanai, Porch, Screened
Garage Yes
Private Pool Yes
Building
Lot Description Rectangular Lot, Sprinklers Automatic
Faces West
Story 1
Sewer Assessment Unpaid
Water Assessment Unpaid
Architectural Style Ranch, One Story
Unit Floor 1
Structure Type Block,Concrete,Stucco
New Construction Yes
Construction Status New Construction
Others
Pets Allowed Yes
HOA Fee Include None
Senior Community No
Tax ID 17-44-23-C4-03931.0170
Ownership Single Family
Security Features None,Smoke Detector(s)
Acceptable Financing All Financing Considered, Cash
Listing Terms All Financing Considered, Cash
Financing Conventional
Pets Allowed Yes
Read Less Info
Want to know what your home might be worth? Contact us for a FREE valuation!

Our team is ready to help you sell your home for the highest possible price ASAP
Bought with EXP Realty LLC
GET MORE INFORMATION

REALTORS®






