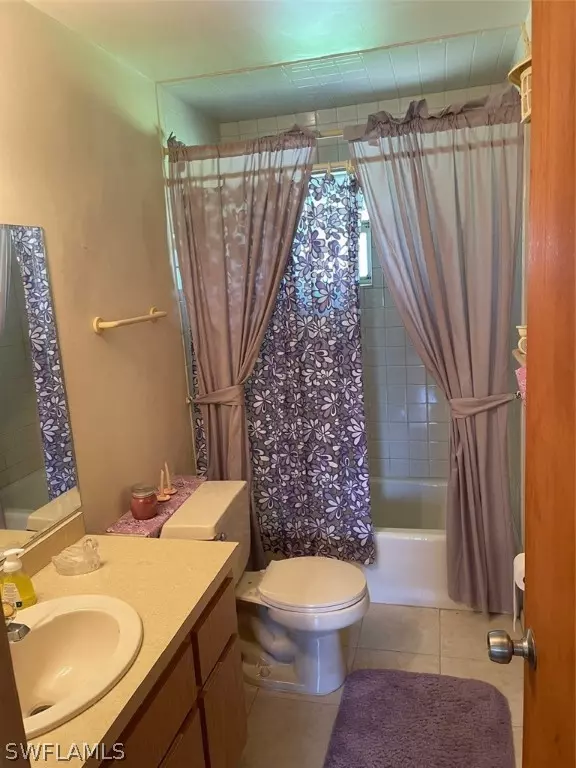$300,000
$295,000
1.7%For more information regarding the value of a property, please contact us for a free consultation.
5 Beds
3 Baths
1,912 SqFt
SOLD DATE : 10/30/2024
Key Details
Sold Price $300,000
Property Type Single Family Home
Sub Type Single Family Residence
Listing Status Sold
Purchase Type For Sale
Square Footage 1,912 sqft
Price per Sqft $156
Subdivision Lehigh Estates
MLS Listing ID 224052215
Sold Date 10/30/24
Style Two Story,Split Level
Bedrooms 5
Full Baths 3
Construction Status Resale
HOA Y/N No
Year Built 1985
Annual Tax Amount $819
Tax Year 2023
Lot Size 10,863 Sqft
Acres 0.2494
Lot Dimensions Measured
Property Description
4015 25th St Sw Lehigh Acres is a 2 Stories home located in a nice neighborhood. It has 5 bedrooms, 3 bathrooms and a driveway for 4 cars. Built in 1985 with a chimney to keep you warm during the winter time. A very big back yard to add a pool and other thinks at your leisure. 1st Floor has 2 bedrooms one bathroom, 2nd Floor 3 bedrooms and 2 bathrooms. SELLER MENTIONS THERE IS A MISTAKE IN SQUARE FOOTAGE. THE CORRECT ONE IS 1912 SqFt SELLER ALREADY REPORTED TO PROPERTY APPRAISAL TO FIX IT. THIS INFORMATION SHOULD BE INDEPENDENTLY VERIFIED BEFORE ANY PERSON ENTERS INTO A TRANSACTION BASED UPON IT. NEW ROOF WAS IN 2015
Location
State FL
County Lee
Community Lehigh Estates
Area La04 - Southwest Lehigh Acres
Rooms
Bedroom Description 5.0
Interior
Interior Features Bedroom on Main Level, Breakfast Area, Closet Cabinetry, Separate/ Formal Dining Room, Fireplace, Living/ Dining Room, Main Level Primary, Pantry, See Remarks, Upper Level Primary, Walk- In Closet(s), Air Filtration, Split Bedrooms
Heating Central, Electric, Heat Pump
Cooling Central Air, Ceiling Fan(s), Electric, Whole House Fan
Flooring Carpet, Laminate, Tile
Equipment Air Purifier
Furnishings Unfurnished
Fireplace Yes
Window Features Sliding,Impact Glass,Shutters
Appliance Dishwasher, Disposal, Microwave, Refrigerator, Self Cleaning Oven
Exterior
Exterior Feature Fire Pit, Room For Pool, Storage
Parking Features Driveway, Paved, Two Spaces, On Street
Utilities Available Cable Available, High Speed Internet Available
Amenities Available None
Waterfront Description None
Water Access Desc Well
Roof Type Shingle
Garage No
Private Pool No
Building
Lot Description Rectangular Lot
Faces Northwest
Story 2
Entry Level Two,Multi/Split
Sewer Septic Tank
Water Well
Architectural Style Two Story, Split Level
Level or Stories Two, Multi/Split
Structure Type Brick,Block,Concrete,Stucco
Construction Status Resale
Others
Pets Allowed Yes
HOA Fee Include Cable TV,Internet
Senior Community No
Tax ID 03-45-26-07-00059.0030
Ownership Single Family
Security Features None,Fire Sprinkler System,Smoke Detector(s)
Acceptable Financing All Financing Considered, Cash
Listing Terms All Financing Considered, Cash
Financing Conventional
Pets Allowed Yes
Read Less Info
Want to know what your home might be worth? Contact us for a FREE valuation!

Our team is ready to help you sell your home for the highest possible price ASAP
Bought with FGC Non-MLS Office
GET MORE INFORMATION
REALTORS®






