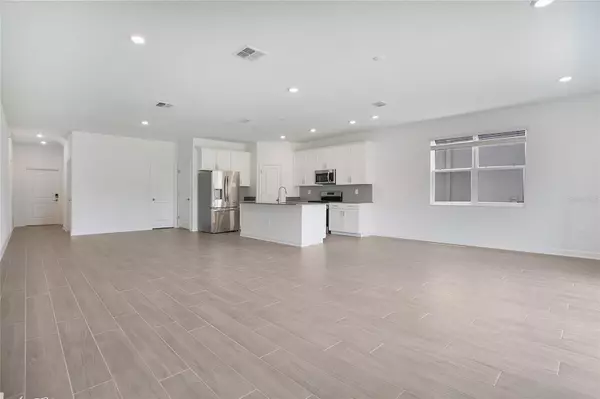$580,000
$580,000
For more information regarding the value of a property, please contact us for a free consultation.
5 Beds
4 Baths
3,519 SqFt
SOLD DATE : 10/28/2024
Key Details
Sold Price $580,000
Property Type Single Family Home
Sub Type Single Family Residence
Listing Status Sold
Purchase Type For Sale
Square Footage 3,519 sqft
Price per Sqft $164
Subdivision Garden Hill/Providence-Ph 1
MLS Listing ID O6227908
Sold Date 10/28/24
Bedrooms 5
Full Baths 3
Half Baths 1
HOA Fees $138/qua
HOA Y/N Yes
Originating Board Stellar MLS
Year Built 2023
Annual Tax Amount $1,052
Lot Size 5,662 Sqft
Acres 0.13
Property Description
** Seller JUST REDUCED the PRICE on this NEW MULTI-FAMILY Home! 2 KITCHENS | 2 LAUNDRY Spaces | 2 SEPERATE Entrances | MOTIVATED SELLER WILL ASSIST WITH CLOSING COSTS *** This BRAND NEW NEXTGEN MODEL Home is located within the RESORT-STYLE Providence GATED GOLF COMMUNITY, where COMFORT and MODERN LUXURY seamlessly blend. This home feels like TWO SEPERATE HOMES instead of one. It is READY NOW for an immediate move in. Park effortlessly in the 3-CAR TANDEM GARAGE. This expansive home offers over 3500 square feet of living space with 5 BEDROOMS, 3.5 BATHROOMS, A LOFT, and soaring HIGH CEILINGS, thoughtfully designed to cater to diverse housing needs. The WOOD-LOOK CERAMIC TILES throughout the home combines a REAL WOOD aesthetic with the durability of tile. *** Are you caring for AGING PARENTS or do you host ADULTS who have been out-priced by high rental rates? This property is the you have been waiting for.
*** The home boasts 2 SEPERATE LIVING SPACES that function as a home within a home. THE UPSTAIRS LAUNDRY ROOM (for the main living quarters) offers an ADDED convenience. Just minutes away from the enchanting WALT DISNEY WORLD, other THEME PARKS, RESTAURANTS, and SHOPPING; YOUR HOME is also conveniently located near local schools. All of this convenience boasts a LOW HOA and NO CDD
*** The NEXTGEN INDEPENDENCE MODEL has a SEPERATE ENTRANCE and includes a BEDROOM, BATHROOM, and LIVING ROOM. Additional features include a BREAKFAST NOOK, SEPERATE LAUNDRY SPACE, and SPACIOUS KITCHENETTE. This is perfect for AGING PARENTS, YOUNG ADULTS, visiting GUESTS/IN-LAWS, OFFICE SPACE, etc.
*** Whether you are TRANSFERRING to FLORIDA or FAMILIAR with the AREA, this home is PERFECT for ENTERTAINING FRIENDS and RELAXING with FAMILY. This new HIGHLY EFFICIENT SMART HOME is equipped with MODERN SLATE APPLIANCES, a LARGE ISLAND, 42” WOOD SHAKER CABINETS, QUARTZ COUNTERTOPS (in the kitchen and the bathrooms), and EXTENSIVE PANTRY SPACE, perfect for culinary enthusiasts and casual dining alike.
*** The upper floor houses the PRIMARY SUITE, a serene sanctuary featuring a LARGE WALK-IN CLOSET and a luxurious EN-SUITE bathroom with DUAL SINKS, A GARDEN TUB and an ELEGANT SHOWER. The other bedrooms provide comfort and style, with dual CLOSET SPACE for storage. The SECOND FLOOR also features the main LAUNDRY ROOM and a sprawling LOFT AREA area, that can be utilized for movies, a gathering spot, etc. In addition to the EXPANSIVE LANAI, the home is further complemented by a COVERED FRONT PORCH, providing plenty of outdoor living space. A BRICK-PAVED DRIVEWAY enhances the property’s curb appeal, leading to a welcoming entrance. The home includes a state of the art SECURITY SYSTEM, and as an added BONUS the owner has included a NEW WASHER and DRYER, CEILING FANS, UPGRADED FLOORING, AND SMART KEY ENTRY SYSTEM. The community features 24HR GUARD-MANNED GATE, offering LUXURY resort-like amenities. HOA dues INCLUDE access to a fully-equipped FITNESS CENTER, TENNIS COURTS, 2 SWIMMING POOLS, WALKING TRAILS, TOT LOT, DOG PARK, RESTAURANT, and much more! Minutes from major highways and theme parks, THIS COMMUNITY HAS ALMOST EVERYTHING a HOMEOWNER WOULD NEED. ****All taxes, dimensions, and HOA are estimates and should be verified. SELLER WILLING TO ASSIST WITH CLOSING COSTS
Location
State FL
County Polk
Community Garden Hill/Providence-Ph 1
Rooms
Other Rooms Great Room, Inside Utility, Interior In-Law Suite w/Private Entry, Loft, Storage Rooms
Interior
Interior Features Ceiling Fans(s), Eat-in Kitchen, High Ceilings, In Wall Pest System, Kitchen/Family Room Combo, Living Room/Dining Room Combo, Open Floorplan, Pest Guard System, PrimaryBedroom Upstairs, Smart Home, Solid Surface Counters, Solid Wood Cabinets, Split Bedroom, Stone Counters, Thermostat, Walk-In Closet(s)
Heating Central, Electric
Cooling Central Air
Flooring Carpet, Ceramic Tile
Fireplace false
Appliance Bar Fridge, Dishwasher, Disposal, Dryer, Electric Water Heater, Exhaust Fan, Ice Maker, Microwave, Range, Refrigerator, Washer
Laundry Inside, Laundry Room, Upper Level, Washer Hookup
Exterior
Exterior Feature Irrigation System, Lighting, Sidewalk, Sliding Doors, Sprinkler Metered
Parking Features Driveway, Garage Door Opener, Golf Cart Garage, Golf Cart Parking, Tandem
Garage Spaces 3.0
Community Features Clubhouse, Fitness Center, Gated Community - Guard, Golf Carts OK, Golf, Park, Playground, Pool, Racquetball, Restaurant, Sidewalks, Tennis Courts, Wheelchair Access
Utilities Available BB/HS Internet Available, Cable Available, Cable Connected, Electricity Available, Electricity Connected, Fiber Optics, Phone Available, Public, Street Lights, Underground Utilities
Amenities Available Basketball Court, Clubhouse, Fitness Center, Golf Course, Lobby Key Required, Park, Pickleball Court(s), Playground, Pool, Racquetball, Recreation Facilities, Security, Tennis Court(s), Trail(s), Wheelchair Access
Roof Type Shingle
Porch Covered, Patio, Porch
Attached Garage true
Garage true
Private Pool No
Building
Entry Level Two
Foundation Slab
Lot Size Range 0 to less than 1/4
Sewer Public Sewer
Water Public
Structure Type Block,Stucco
New Construction true
Schools
Elementary Schools Loughman Oaks Elem
Middle Schools Boone Middle
High Schools Ridge Community Senior High
Others
Pets Allowed Cats OK, Dogs OK
HOA Fee Include Guard - 24 Hour,Common Area Taxes,Pool,Management,Recreational Facilities
Senior Community No
Ownership Fee Simple
Monthly Total Fees $138
Acceptable Financing Cash, Conventional, FHA, USDA Loan, VA Loan
Membership Fee Required Required
Listing Terms Cash, Conventional, FHA, USDA Loan, VA Loan
Special Listing Condition None
Read Less Info
Want to know what your home might be worth? Contact us for a FREE valuation!

Our team is ready to help you sell your home for the highest possible price ASAP

© 2024 My Florida Regional MLS DBA Stellar MLS. All Rights Reserved.
Bought with KELLER WILLIAMS REALTY SMART 1
GET MORE INFORMATION

REALTORS®






