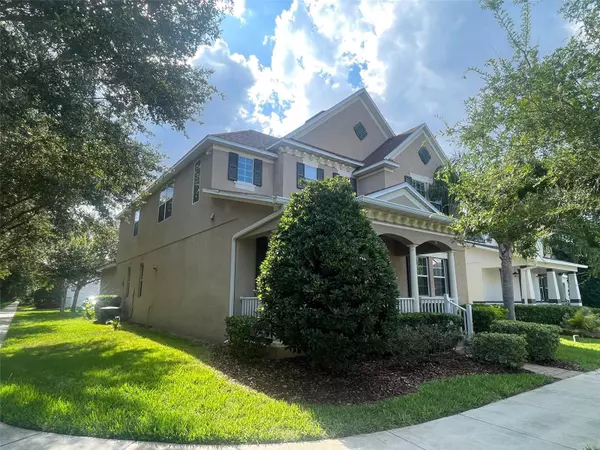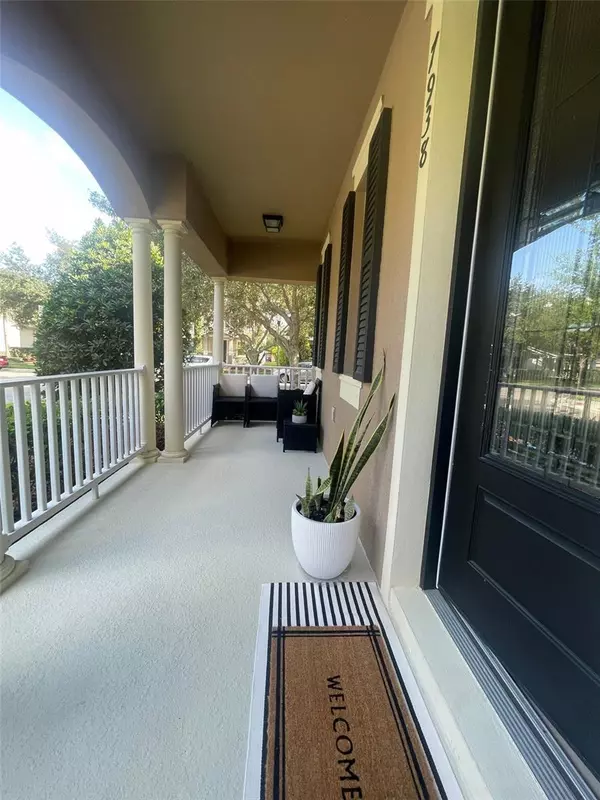$610,000
$630,000
3.2%For more information regarding the value of a property, please contact us for a free consultation.
3 Beds
3 Baths
2,750 SqFt
SOLD DATE : 10/29/2024
Key Details
Sold Price $610,000
Property Type Single Family Home
Sub Type Single Family Residence
Listing Status Sold
Purchase Type For Sale
Square Footage 2,750 sqft
Price per Sqft $221
Subdivision Summerlake Pd Ph 1B
MLS Listing ID O6112683
Sold Date 10/29/24
Bedrooms 3
Full Baths 2
Half Baths 1
Construction Status Financing,Inspections
HOA Fees $219/mo
HOA Y/N Yes
Originating Board Stellar MLS
Year Built 2012
Annual Tax Amount $4,012
Lot Size 8,276 Sqft
Acres 0.19
Property Description
Welcome home to the community of Summerlake. As you step inside you see the porcelain tile flooring that runs through-out the first floor living areas.
Looking to your left is the half bath and to your right is a bedroom or can be used as a office. Walking further in the home you will find the huge family
room, dining area and well-appointed kitchen. The Kitchen features a large granite countertop breakfast bar, gas range, pantry and tons of cabinets. A office in the first floor can be turned in a 4 bedroom.
Heading upstairs you will find yourself on the large landing that opens up to an even larger loft. Directly to your right is the light filled oversized primary
bedroom which features a private e-suite bathroom with dual vanities, solid surface countertop, separate shower, soaking tub, water closet and large
walk-in closet. Also, located upstairs off the loft is the laundry room, shared hallway bathroom and bedrooms 3 and 4 both have their own walk-in closet. The master bedroom, master bathroom, office, living room and porch in the back have a speaker on the celing. This home is located within minutes of the attractions, shopping, dining, hospitals and great schools.
Location
State FL
County Orange
Community Summerlake Pd Ph 1B
Zoning P-D
Interior
Interior Features Ceiling Fans(s), PrimaryBedroom Upstairs, Thermostat, Tray Ceiling(s), Walk-In Closet(s)
Heating Natural Gas
Cooling Central Air
Flooring Tile, Wood
Fireplace false
Appliance Dishwasher, Disposal, Freezer, Gas Water Heater, Ice Maker, Microwave, Range, Refrigerator
Exterior
Exterior Feature French Doors, Irrigation System, Private Mailbox, Sprinkler Metered
Garage Spaces 2.0
Utilities Available BB/HS Internet Available, Cable Available, Cable Connected, Electricity Available, Electricity Connected, Fiber Optics, Natural Gas Available, Natural Gas Connected, Public, Sewer Available, Sewer Connected, Sprinkler Meter, Street Lights, Water Available, Water Connected
Roof Type Shingle
Porch Covered, Front Porch, Porch
Attached Garage true
Garage true
Private Pool No
Building
Lot Description Corner Lot
Entry Level Two
Foundation Slab
Lot Size Range 0 to less than 1/4
Sewer Public Sewer
Water Public
Structure Type Stucco
New Construction false
Construction Status Financing,Inspections
Schools
Elementary Schools Summerlake Elementary
Middle Schools Bridgewater Middle
High Schools Horizon High School
Others
Pets Allowed Yes
Senior Community No
Ownership Fee Simple
Monthly Total Fees $219
Acceptable Financing Cash, Conventional, FHA
Membership Fee Required Required
Listing Terms Cash, Conventional, FHA
Special Listing Condition None
Read Less Info
Want to know what your home might be worth? Contact us for a FREE valuation!

Our team is ready to help you sell your home for the highest possible price ASAP

© 2024 My Florida Regional MLS DBA Stellar MLS. All Rights Reserved.
Bought with KELLER WILLIAMS CLASSIC
GET MORE INFORMATION

REALTORS®






