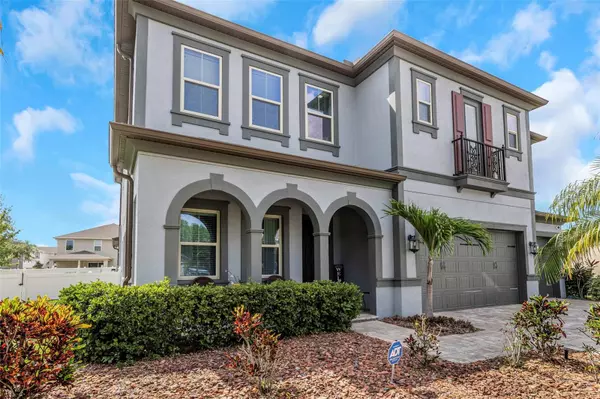$985,000
$1,025,000
3.9%For more information regarding the value of a property, please contact us for a free consultation.
5 Beds
4 Baths
4,499 SqFt
SOLD DATE : 10/24/2024
Key Details
Sold Price $985,000
Property Type Single Family Home
Sub Type Single Family Residence
Listing Status Sold
Purchase Type For Sale
Square Footage 4,499 sqft
Price per Sqft $218
Subdivision Village/Trinity Lakes
MLS Listing ID U8244550
Sold Date 10/24/24
Bedrooms 5
Full Baths 4
HOA Fees $105/qua
HOA Y/N Yes
Originating Board Stellar MLS
Year Built 2016
Annual Tax Amount $11,419
Lot Size 0.270 Acres
Acres 0.27
Property Description
Must see this incredible single family crafted by Standard Pacific Homes in the town of Trinity with 5 bedrooms, 4 full bathrooms, 4499 sq/ft, saltwater pool and jacuzzi! You’ll be blown away by the curb appeal of this two story Saratoga Model built in 2016 and with its mature landscaping, 3 car garage and majestic Contemporary look! The kitchen is a chef's dream, complete with granite countertops, stainless steel appliances, garbage disposal, Whirlpool ceramic glass top stove, a double oven, oversized center island AND a large closet pantry! The sizable open floor plan is perfect for hosting family and friends. An in-ceiling wired surround sound system is upstairs and downstairs, with the lanai hosting built-in speakers as well. This master suite is a sanctuary, featuring large walk-in closets, a quaint private sitting area, a huge balcony, and an oversized spa-like bathroom, (complete with a large tub and separate shower stall). The balcony is CUSTOM-BUILT (26.5' x 15' with a 9 foot ceiling) that is complete with ceiling fans to cool the Florida air. There are 4 additional bedrooms offering large closets, and versatile spaces for a home office/gym/entertainment area on the 2nd level. Step outside into your backyard oasis to find your own 6 foot deep heated pool with spa, which is perfectly complemented by the outdoor kitchen with gas grill! The pool deck houses a custom built wood pergola perfect for easing the sunlight. The yard is fenced, providing plenty of privacy. Office is located on the first level. Other features include: Lanai on 1st and second floors, fully wired for ADT alarm system, Irrigation system, Central-Vac with 4 hookup points, pre-wired entertainment system, security cameras, in-wall pest control and HURRICANE windows/shutters for ENTIRE house! No flood zone! No CDD Fees! Centrally located in a gated community in Trinity, the home is perfectly positioned for convenience and quick access to the area’s finest amenities: A-rated schools, shopping, highways and recreational facilities. Trinity is a great option for people considering Odessa. Do not miss the opportunity to make this incredible home yours! County has mailing address as New Port Richey, but home is in village of Trinity.
Location
State FL
County Pasco
Community Village/Trinity Lakes
Zoning MPUD
Rooms
Other Rooms Den/Library/Office
Interior
Interior Features Eat-in Kitchen, High Ceilings, In Wall Pest System, Kitchen/Family Room Combo, Open Floorplan, Solid Wood Cabinets, Tray Ceiling(s), Walk-In Closet(s)
Heating Central, Electric
Cooling Central Air
Flooring Carpet, Ceramic Tile
Fireplace false
Appliance Dishwasher, Microwave, Range
Laundry Laundry Room
Exterior
Exterior Feature Irrigation System, Rain Gutters, Sidewalk, Sliding Doors
Parking Features Driveway, Garage Door Opener
Garage Spaces 3.0
Fence Fenced
Pool Heated, In Ground
Community Features Association Recreation - Owned, Deed Restrictions, Park, Playground
Utilities Available BB/HS Internet Available, Cable Available, Electricity Available, Public
Roof Type Shingle
Porch Covered, Deck, Patio, Porch
Attached Garage true
Garage true
Private Pool Yes
Building
Lot Description Cul-De-Sac, Sidewalk, Paved
Entry Level Two
Foundation Slab
Lot Size Range 1/4 to less than 1/2
Sewer Public Sewer
Water Public
Architectural Style Contemporary, Mediterranean
Structure Type Block,Stone,Stucco,Wood Frame
New Construction false
Schools
Elementary Schools Odessa Elementary
Middle Schools Seven Springs Middle-Po
High Schools J.W. Mitchell High-Po
Others
Pets Allowed Yes
HOA Fee Include Recreational Facilities
Senior Community No
Ownership Fee Simple
Monthly Total Fees $105
Acceptable Financing Cash, Conventional, FHA, VA Loan
Membership Fee Required Required
Listing Terms Cash, Conventional, FHA, VA Loan
Special Listing Condition None
Read Less Info
Want to know what your home might be worth? Contact us for a FREE valuation!

Our team is ready to help you sell your home for the highest possible price ASAP

© 2024 My Florida Regional MLS DBA Stellar MLS. All Rights Reserved.
Bought with CHARLES RUTENBERG REALTY INC
GET MORE INFORMATION

REALTORS®






