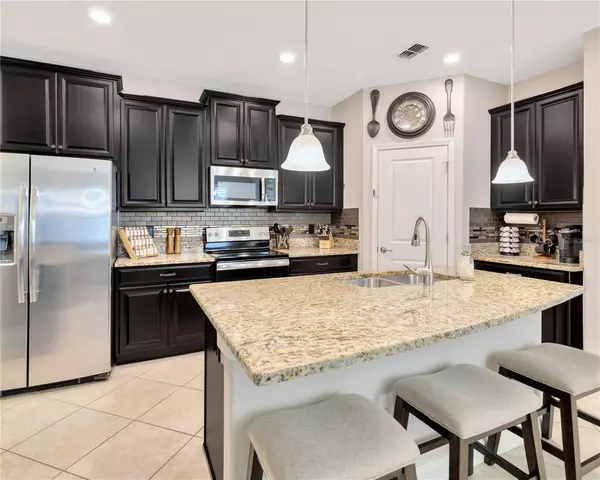$425,000
$425,000
For more information regarding the value of a property, please contact us for a free consultation.
4 Beds
3 Baths
2,040 SqFt
SOLD DATE : 10/22/2024
Key Details
Sold Price $425,000
Property Type Single Family Home
Sub Type Single Family Residence
Listing Status Sold
Purchase Type For Sale
Square Footage 2,040 sqft
Price per Sqft $208
Subdivision Oaks At Shady Creek Ph 1
MLS Listing ID TB8306084
Sold Date 10/22/24
Bedrooms 4
Full Baths 3
Construction Status Appraisal,Financing,Inspections
HOA Fees $110/mo
HOA Y/N Yes
Originating Board Stellar MLS
Year Built 2017
Annual Tax Amount $6,365
Lot Size 6,534 Sqft
Acres 0.15
Lot Dimensions 54.35x121
Property Description
Welcome to the Oaks at Shady Creek! Fully paid-off SOLAR PANELS are included! Located in the heart of Riverview, this 4 bedroom, 3 bath home offers over 2,000 sqft of living space with a desirable 3-way split bedroom floorplan. Upon arrival, the home boasts curb appeal with a perfectly manicured lawn, lush landscape with updated flower beds, and an extended driveway. Entering the foyer you will be greeted by an abundance of natural light and a neutral color palette throughout. Bedrooms 2 and 3 are to the left of the foyer with a full bath in between. Built-in shelving and desk provide the perfect space to use one of the bedrooms as a home office or den. Bedroom 4 is tucked away down the hall with its own nearby full bath for added privacy. The gourmet kitchen is a chef's dream that features granite countertops with a large center island, a complimentary added backsplash, recessed lighting, stainless steel appliances, and pantry closet. The kitchen opens to the combined dining room and living which leads out onto the expansive screened-in lanai, creating the ideal indoor/outdoor entertaining space. The primary retreat has tray ceilings, an oversized walk-in closet, and ensuite bath that features dual vanity sinks, walk-in shower with separate soaking tub, and a doorway connecting to the laundry room for added convenience. This home has everything you are looking for and a wonderful community with a resort-style pool, playground, basketball court, and fitness center. Centrally located to schools, shopping, dining, I-75, US-301 and the Selmon Expressway for easy commuting into downtown Tampa, Tampa International Airport, and MacDill Airforce Base.
Location
State FL
County Hillsborough
Community Oaks At Shady Creek Ph 1
Zoning PD
Interior
Interior Features Ceiling Fans(s), Kitchen/Family Room Combo, Living Room/Dining Room Combo, Open Floorplan, Split Bedroom, Walk-In Closet(s)
Heating Central
Cooling Central Air
Flooring Carpet, Tile
Fireplace false
Appliance Dishwasher, Microwave, Range, Refrigerator
Laundry Inside, Laundry Room
Exterior
Exterior Feature Irrigation System, Lighting, Sidewalk
Parking Features Driveway, Garage Door Opener
Garage Spaces 2.0
Fence Vinyl
Community Features Community Mailbox, Park, Playground, Pool, Sidewalks
Utilities Available BB/HS Internet Available, Cable Available, Electricity Available
Roof Type Shingle
Porch Covered, Front Porch, Patio, Screened
Attached Garage true
Garage true
Private Pool No
Building
Story 1
Entry Level One
Foundation Slab
Lot Size Range 0 to less than 1/4
Builder Name Lennar
Sewer Public Sewer
Water Public
Structure Type Block,Stucco
New Construction false
Construction Status Appraisal,Financing,Inspections
Schools
Elementary Schools Summerfield Crossing Elementary
Middle Schools Eisenhower-Hb
High Schools East Bay-Hb
Others
Pets Allowed Yes
HOA Fee Include Pool
Senior Community No
Ownership Fee Simple
Monthly Total Fees $110
Acceptable Financing Cash, Conventional, FHA, VA Loan
Membership Fee Required Required
Listing Terms Cash, Conventional, FHA, VA Loan
Special Listing Condition None
Read Less Info
Want to know what your home might be worth? Contact us for a FREE valuation!

Our team is ready to help you sell your home for the highest possible price ASAP

© 2024 My Florida Regional MLS DBA Stellar MLS. All Rights Reserved.
Bought with BHHS FLORIDA PROPERTIES GROUP
GET MORE INFORMATION

REALTORS®






