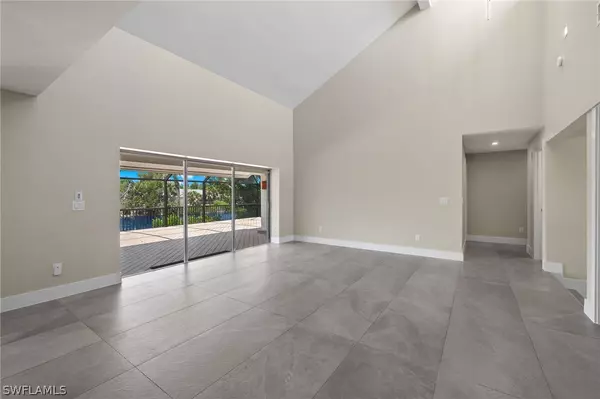$956,000
$1,050,000
9.0%For more information regarding the value of a property, please contact us for a free consultation.
3 Beds
3 Baths
2,242 SqFt
SOLD DATE : 10/18/2024
Key Details
Sold Price $956,000
Property Type Single Family Home
Sub Type Single Family Residence
Listing Status Sold
Purchase Type For Sale
Square Footage 2,242 sqft
Price per Sqft $426
Subdivision Gumbo Limbo
MLS Listing ID 224047281
Sold Date 10/18/24
Style Contemporary
Bedrooms 3
Full Baths 2
Half Baths 1
Construction Status Resale
HOA Fees $20/ann
HOA Y/N Yes
Year Built 1981
Annual Tax Amount $6,662
Tax Year 2023
Lot Size 0.907 Acres
Acres 0.907
Lot Dimensions Appraiser
Property Description
Welcome to 9448 Begonia Court, Sanibel, FL - where elegance meets tranquility! This stunning, updated home boasts 3 bedrooms and 3 full bathrooms, each en suite, plus a convenient half bathroom for your guests. Spanning 2300 square feet of living space, this residence offers an unparalleled vista of a serene lake, gracing most of the home with breathtaking water views. Step inside to discover a laundry room equipped with a pet cleaning station, catering to every member of the family. Nestled at the end of a peaceful cul-de-sac, privacy abounds in this haven. Located in the Gumbo Limbo neighborhood, this home features a spacious deck ideal for entertaining or simply enjoying the serene surroundings. Gather in the expansive kitchen, perfect for culinary adventures. This move-in-ready gem offers the ultimate blend of comfort, convenience, and style. Don't miss the chance to make 9448 Begonia Court your sanctuary in paradise!
Location
State FL
County Lee
Community Gumbo Limbo
Area Si01 - Sanibel Island
Rooms
Bedroom Description 3.0
Interior
Interior Features Cathedral Ceiling(s), Dual Sinks, Entrance Foyer, Eat-in Kitchen, Fireplace, Kitchen Island, Living/ Dining Room, Multiple Shower Heads, Cable T V, Walk- In Pantry, Walk- In Closet(s)
Heating Central, Electric
Cooling Central Air, Ceiling Fan(s), Electric
Flooring Tile
Furnishings Unfurnished
Fireplace Yes
Window Features Double Hung,Display Window(s),Single Hung
Appliance Cooktop, Dishwasher, Disposal, Ice Maker, Microwave, Refrigerator, RefrigeratorWithIce Maker
Laundry Inside
Exterior
Exterior Feature Deck, Sprinkler/ Irrigation, None
Parking Features Attached, Garage
Garage Spaces 2.0
Garage Description 2.0
Community Features Non- Gated
Utilities Available Cable Available
Amenities Available None, See Remarks
Waterfront Description River Front
View Y/N Yes
Water Access Desc Public
View Lake
Roof Type Shingle
Porch Deck, Lanai, Porch, Screened
Garage Yes
Private Pool No
Building
Lot Description Cul- De- Sac, Irregular Lot, Sprinklers Automatic
Faces South
Story 1
Sewer Public Sewer
Water Public
Architectural Style Contemporary
Unit Floor 1
Structure Type Block,Concrete,Stucco,Wood Siding
Construction Status Resale
Others
Pets Allowed Yes
HOA Fee Include None
Senior Community No
Tax ID 24-46-22-T4-0010E.0600
Ownership Single Family
Security Features Smoke Detector(s)
Acceptable Financing All Financing Considered, Cash
Listing Terms All Financing Considered, Cash
Financing Cash
Pets Allowed Yes
Read Less Info
Want to know what your home might be worth? Contact us for a FREE valuation!

Our team is ready to help you sell your home for the highest possible price ASAP
Bought with Royal Shell Real Estate, Inc.
GET MORE INFORMATION

REALTORS®






