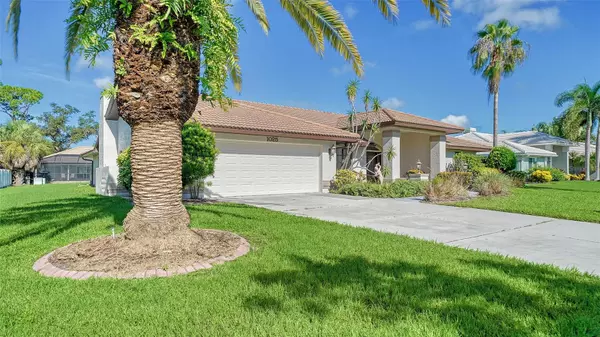$565,000
$599,000
5.7%For more information regarding the value of a property, please contact us for a free consultation.
3 Beds
2 Baths
2,509 SqFt
SOLD DATE : 10/18/2024
Key Details
Sold Price $565,000
Property Type Single Family Home
Sub Type Single Family Residence
Listing Status Sold
Purchase Type For Sale
Square Footage 2,509 sqft
Price per Sqft $225
Subdivision Sorrento Woods
MLS Listing ID N6134229
Sold Date 10/18/24
Bedrooms 3
Full Baths 2
Construction Status Appraisal,Financing,Inspections
HOA Fees $37/ann
HOA Y/N Yes
Originating Board Stellar MLS
Year Built 1987
Annual Tax Amount $2,807
Lot Size 0.330 Acres
Acres 0.33
Property Description
OPPORTUNTY AWAITS!! Renovate and put your own fingerprint on this 3-bedroom, 2-bathroom home with a pool, located in the highly sought-after Sorrento Woods community. Nestled on an oversized lot, this property offers a fantastic blend of space, comfort, and opportunity.
Inside, you'll find formal living and dining rooms, along with a spacious family room and kitchen combo that’s perfect for entertaining. The split bedroom plan ensures privacy, while the utility room and ample storage make everyday living convenient. The two-car garage features a workbench, ideal for DIY projects and extra storage.
Recent updates include a fresh coat of paint inside and out in 2024, a new roof installed in 2011, and whole-house re-piping completed in 2009. The home also features a new heat pump and backflow installed in 2017, a new garage door from 2006, a hot water heater replaced in 2018, and a Culligan Water Conditioning System.
Residents of Sorrento Woods enjoy exclusive access to a private boat ramp on Shakett Creek, providing easy access to Dona Bay then the ICW/Gulf—a dream come true for boating enthusiasts. With a low annual HOA of $450 and no CDD, this community offers both luxury and affordability.
While the home is in need of renovation, it is priced accordingly, offering a fantastic opportunity to customize and create the home of your dreams in a prime location.
Location
State FL
County Sarasota
Community Sorrento Woods
Zoning RSF2
Rooms
Other Rooms Family Room, Formal Dining Room Separate, Formal Living Room Separate, Inside Utility
Interior
Interior Features Ceiling Fans(s), Eat-in Kitchen, High Ceilings, Kitchen/Family Room Combo, Split Bedroom, Thermostat, Vaulted Ceiling(s), Walk-In Closet(s)
Heating Central, Electric
Cooling Central Air
Flooring Tile
Fireplaces Type Wood Burning
Fireplace true
Appliance Dishwasher, Dryer, Microwave, Range, Refrigerator, Washer
Laundry Inside, Laundry Room
Exterior
Exterior Feature Private Mailbox, Sidewalk, Sliding Doors
Parking Features Driveway, Garage Door Opener, Workshop in Garage
Garage Spaces 2.0
Pool In Ground, Screen Enclosure
Community Features Community Mailbox, Deed Restrictions, Park, Sidewalks
Utilities Available Cable Available, Electricity Connected, Public, Sprinkler Well, Water Connected
Amenities Available Park
Water Access 1
Water Access Desc Canal - Saltwater,Gulf/Ocean to Bay,Intracoastal Waterway
Roof Type Tile
Porch Screened
Attached Garage true
Garage true
Private Pool Yes
Building
Lot Description In County, Landscaped, Level, Sidewalk, Paved
Entry Level One
Foundation Slab
Lot Size Range 1/4 to less than 1/2
Sewer Public Sewer
Water Public
Architectural Style Florida
Structure Type Cement Siding,Stucco
New Construction false
Construction Status Appraisal,Financing,Inspections
Schools
Elementary Schools Laurel Nokomis Elementary
Middle Schools Laurel Nokomis Middle
High Schools Venice Senior High
Others
Pets Allowed Yes
HOA Fee Include Common Area Taxes,Escrow Reserves Fund,Insurance,Management
Senior Community No
Ownership Fee Simple
Monthly Total Fees $37
Acceptable Financing Cash, Conventional, FHA, VA Loan
Membership Fee Required Required
Listing Terms Cash, Conventional, FHA, VA Loan
Special Listing Condition None
Read Less Info
Want to know what your home might be worth? Contact us for a FREE valuation!

Our team is ready to help you sell your home for the highest possible price ASAP

© 2024 My Florida Regional MLS DBA Stellar MLS. All Rights Reserved.
Bought with EXIT KING REALTY
GET MORE INFORMATION

REALTORS®






