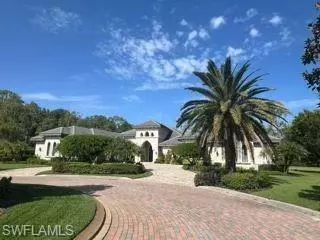$4,800,000
$5,250,000
8.6%For more information regarding the value of a property, please contact us for a free consultation.
4 Beds
4 Baths
4,031 SqFt
SOLD DATE : 09/23/2024
Key Details
Sold Price $4,800,000
Property Type Single Family Home
Sub Type Single Family Residence
Listing Status Sold
Purchase Type For Sale
Square Footage 4,031 sqft
Price per Sqft $1,190
Subdivision Quail West
MLS Listing ID 224068920
Sold Date 09/23/24
Bedrooms 4
Full Baths 4
HOA Y/N Yes
Originating Board Naples
Year Built 2017
Annual Tax Amount $14,143
Tax Year 2023
Lot Size 1.060 Acres
Acres 1.06
Property Description
Privacy abounds with sweeping preserve views from this Florida Lifestyle built custom home. Nestled on over an acre, this extensive home offers over 5470 square feet of luxury living and offering a transferable house membership to Quail West. Peace of mind offered with a full home generator, impact glass and a 500 gallon propane tank. 5 garages ready to house your extensive auto collection. You will appreciate the fine attention to detail throughout, volume ceilings and beautiful cabinetry with extensive storage and prep surface in the kitchen, anchored by a generous island. The Great Room design makes this a simply ideal home for entertaining. Additional features are Thermador appliances, wine refrigerator, dehumidifier for the entire house, 2 water closets in the primary bath and beautiful heated pool and spa in the extensive lanai with lavish outdoor living amenities including an outdoor kitchen and plenty of covered entertaining area.
Location
State FL
County Collier
Area Na21 - N/O Immokalee Rd E/O 75
Rooms
Dining Room Breakfast Bar
Kitchen Kitchen Island, Pantry, Walk-In Pantry
Interior
Interior Features Split Bedrooms, Great Room, Den - Study, Built-In Cabinets, Wired for Data, Closet Cabinets, Coffered Ceiling(s), Entrance Foyer, Pantry, Tray Ceiling(s), Volume Ceiling, Walk-In Closet(s)
Heating Central Electric, Zoned
Cooling Central Electric, Zoned
Flooring Tile, Wood
Window Features Impact Resistant,Sliding,Impact Resistant Windows
Appliance Gas Cooktop, Dishwasher, Disposal, Double Oven, Dryer, Microwave, Refrigerator/Icemaker, Self Cleaning Oven, Wall Oven, Washer, Wine Cooler
Laundry Sink
Exterior
Exterior Feature Gas Grill, Outdoor Grill, Outdoor Kitchen, Sprinkler Auto
Garage Spaces 5.0
Carport Spaces 1
Pool In Ground, Electric Heat, Screen Enclosure
Community Features Golf Equity, Golf Non Equity, BBQ - Picnic, Beauty Salon, Bike And Jog Path, Business Center, Clubhouse, Park, Pool, Community Room, Community Spa/Hot tub, Fitness Center, Fitness Center Attended, Full Service Spa, Golf, Internet Access, Pickleball, Playground, Private Membership, Putting Green, Restaurant, Sauna, Sidewalks, Street Lights, Tennis Court(s), Gated, Golf Course, Tennis
Utilities Available Underground Utilities, Propane, Cable Available
Waterfront Description None
View Y/N Yes
View Preserve
Roof Type Tile
Street Surface Paved
Porch Screened Lanai/Porch, Patio
Garage Yes
Private Pool Yes
Building
Lot Description Dead End, Oversize
Story 1
Sewer Central
Water Central
Level or Stories 1 Story/Ranch
Structure Type Concrete Block,Stucco
New Construction No
Others
HOA Fee Include Cable TV,Internet,Rec Facilities,Security,Street Lights,Street Maintenance
Tax ID 68975600124
Ownership Single Family
Security Features Smoke Detector(s),Smoke Detectors
Acceptable Financing Buyer Finance/Cash
Listing Terms Buyer Finance/Cash
Read Less Info
Want to know what your home might be worth? Contact us for a FREE valuation!

Our team is ready to help you sell your home for the highest possible price ASAP
Bought with John R Wood Properties
GET MORE INFORMATION
REALTORS®

