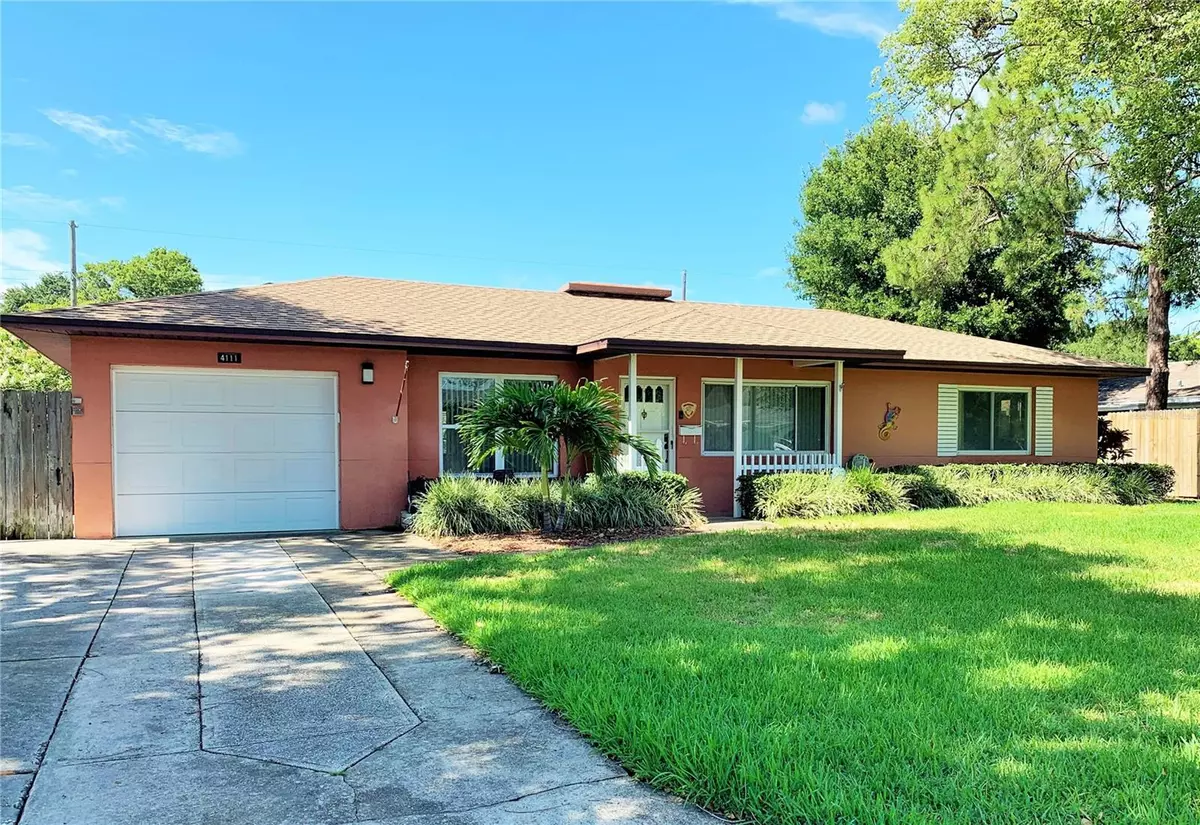$405,000
$439,000
7.7%For more information regarding the value of a property, please contact us for a free consultation.
2 Beds
2 Baths
1,415 SqFt
SOLD DATE : 10/16/2024
Key Details
Sold Price $405,000
Property Type Single Family Home
Sub Type Single Family Residence
Listing Status Sold
Purchase Type For Sale
Square Footage 1,415 sqft
Price per Sqft $286
Subdivision Harshaw 1St Add
MLS Listing ID U8247323
Sold Date 10/16/24
Bedrooms 2
Full Baths 2
Construction Status Financing,Inspections
HOA Y/N No
Originating Board Stellar MLS
Year Built 1955
Annual Tax Amount $923
Lot Size 7,840 Sqft
Acres 0.18
Lot Dimensions 75 X 106
Property Description
Welcome to the desirable Harshaw neighborhood in the heart of St Petersburg! This spacious 1,415 s.f., well-kept two bedroom, two bath pool home is ready for its new owner. If looking for 3 bedrooms, the family room area is so spacious, another bedroom could be made and still have plenty of space for a family room. Stepping out back from the family room is a very nice sized covered porch looking out at the pool and the fenced private backyard oasis where you have room to roam, garden, or simply kick back and enjoy your morning coffee or evening beverage of choice or go for a swim. The versatile open floor plan is perfect for entertaining and everyday enjoyment. Most recent upgrades, include electric panel (2024), a newer roof (10/2020), pool pump (2020), and A/C (6/2018). All this and you are not only in a non-evacuation zone, but you are just a short stroll to picturesque Leslee Lake and Gladden Park Recreation Center. Harshaw is conveniently located just 30 minutes from the international airport and 15 minutes from award winning beaches and downtown St. Petersburg with its museums, galleries, entertainment, dining, waterfront parks and all it has to offer. Make your appointment to view this beautiful home today!
Location
State FL
County Pinellas
Community Harshaw 1St Add
Zoning RESIDENTIAL
Direction N
Rooms
Other Rooms Family Room, Formal Dining Room Separate, Formal Living Room Separate
Interior
Interior Features Ceiling Fans(s), Coffered Ceiling(s), L Dining, Window Treatments
Heating Central
Cooling Central Air
Flooring Carpet, Ceramic Tile
Furnishings Unfurnished
Fireplace false
Appliance Convection Oven, Cooktop, Dishwasher, Dryer, Electric Water Heater, Microwave, Refrigerator, Washer
Laundry Electric Dryer Hookup, In Garage, Washer Hookup
Exterior
Exterior Feature Irrigation System, Private Mailbox, Shade Shutter(s), Sprinkler Metered, Storage
Parking Features Bath In Garage, Driveway, Garage Door Opener, Ground Level, Off Street
Garage Spaces 1.0
Fence Wood
Pool Auto Cleaner, Gunite, In Ground, Pool Sweep, Tile
Utilities Available Cable Available, Electricity Connected, Public, Sprinkler Meter, Sprinkler Well, Street Lights, Water Connected
Roof Type Shingle
Porch Covered, Deck, Front Porch, Rear Porch
Attached Garage true
Garage true
Private Pool Yes
Building
Lot Description City Limits, Landscaped, Level, Near Public Transit, Paved
Entry Level One
Foundation Slab
Lot Size Range 0 to less than 1/4
Sewer Public Sewer
Water Public
Architectural Style Ranch
Structure Type Block
New Construction false
Construction Status Financing,Inspections
Schools
Elementary Schools Northwest Elementary-Pn
Middle Schools Tyrone Middle-Pn
High Schools St. Petersburg High-Pn
Others
Senior Community No
Ownership Fee Simple
Acceptable Financing Cash, Conventional, FHA, VA Loan
Listing Terms Cash, Conventional, FHA, VA Loan
Special Listing Condition None
Read Less Info
Want to know what your home might be worth? Contact us for a FREE valuation!

Our team is ready to help you sell your home for the highest possible price ASAP

© 2025 My Florida Regional MLS DBA Stellar MLS. All Rights Reserved.
Bought with KELLER WILLIAMS ST PETE REALTY
GET MORE INFORMATION
REALTORS®

