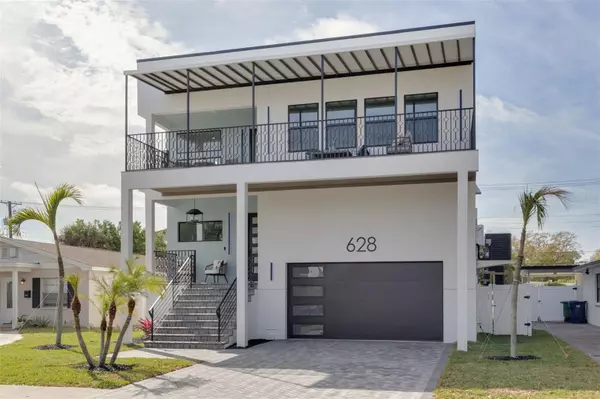$2,500,000
$2,590,000
3.5%For more information regarding the value of a property, please contact us for a free consultation.
5 Beds
5 Baths
4,460 SqFt
SOLD DATE : 10/14/2024
Key Details
Sold Price $2,500,000
Property Type Single Family Home
Sub Type Single Family Residence
Listing Status Sold
Purchase Type For Sale
Square Footage 4,460 sqft
Price per Sqft $560
Subdivision Davis Islands Pb10 Pg52 To 57
MLS Listing ID T3494133
Sold Date 10/14/24
Bedrooms 5
Full Baths 4
Half Baths 1
HOA Y/N No
Originating Board Stellar MLS
Year Built 2024
Annual Tax Amount $10,285
Lot Size 6,969 Sqft
Acres 0.16
Lot Dimensions 50x136
Property Description
NEW PRICE + Builder INCENTIVE $15,000 towards buyer closing costs or rate buydown. Welcome to this modern new construction residence on the waterfront community of Davis Islands in Tampa Florida. 628 East (NOW WITH A POOL/SPA INCLUDED) is where modern design, water views and luxury living blend to form the perfect Islands lifestyle. This home features 5 bedrooms, 4.5 baths and 4,400 sq ft of living space that epitomizes contemporary design. Enjoy water views from the second floor covered entertainment balcony, the perfect spot to unwind and soak in the serene Tampa nights. A wonderful feature of the home is the expansive open floorplan with large rectangular Apolina White porcelain tiles that flow seamlessly throughout the first floor, creating bright and inviting spaces. The culinary inspired kitchen boasts quartz countertops, a large central island with seating, wood cabinets, 6 range gas burner stove, floating hood, stainless appliances, soft-close cabinets and drawers, and an oversized 13' x 6' walk-in pantry. This level also has a private guest suite with full bath, that can serve as a future pool bath, as well as a designer half bath. The second floor consist of an oversized primary suite, flooded with natural light and offering water views through the numerous windows, as well as direct access to the entertainment balcony. The primary bath features a contemporary wet room with freestanding soaking tub, dual vessel quartz vanity, backlit vanity mirrors and two expansive walk-in closets with full built-ins. There are three additional well sized guest bedrooms on this floor, with built-in closets and two additional full baths. The outdoor space is fully fenced with plenty of space for a future pool and outdoor kitchen setup. Additional features of this home include hurricane impact windows, GE monogram appliances, gas tankless water heater, backlit vanity mirrors in all bathrooms, elevated garage storage, nest thermostats, cedar closet built-ins and 10 multi-color controlled LED exterior lighting. This home is just steps from the Davis Islands waterfront and two short blocks from the Davis Islands Village, with its multiple restaurants and shops. Located on an Island just outside of Downtown Tampa, Davis Islands has become the destination for professional athletes, executives and those who desire living within a walkable community. The Davis Islands community has all the amenities you could desire; including Marjory Park Marina, Sandra Freedman Tennis Complex, Tampa General Hospital, Historic Roy Jenkins pool, Peter O Knight airport, public boat ramp, dog parks, walking trail and more. Additionally, located only minutes from Downtown Tampa, Water Street Sparkman Wharf and the Tampa Riverwalk, makes this neighborhood a City within the City. Additionally, this home is located in the A rated Gorrie Elementary, Wilson Middle School and Plant High School boundaries.
Location
State FL
County Hillsborough
Community Davis Islands Pb10 Pg52 To 57
Zoning RS-60
Rooms
Other Rooms Great Room, Inside Utility
Interior
Interior Features Eat-in Kitchen, Living Room/Dining Room Combo, Open Floorplan, Stone Counters, Thermostat, Walk-In Closet(s)
Heating Central, Electric
Cooling Central Air
Flooring Luxury Vinyl, Tile
Fireplace false
Appliance Dishwasher, Disposal, Gas Water Heater, Microwave, Range, Range Hood, Refrigerator, Tankless Water Heater
Laundry Inside, Laundry Room, Upper Level
Exterior
Exterior Feature Awning(s), Balcony, Irrigation System, Rain Gutters, Sidewalk
Garage Spaces 2.0
Fence Vinyl
Pool Heated, In Ground
Community Features Airport/Runway, Dog Park, Golf Carts OK, Playground, Pool, Tennis Courts
Utilities Available BB/HS Internet Available, Cable Available, Electricity Available, Electricity Connected, Natural Gas Connected, Sewer Connected, Water Connected
View Y/N 1
View Water
Roof Type Other
Porch Covered, Front Porch
Attached Garage true
Garage true
Private Pool Yes
Building
Lot Description Flood Insurance Required, FloodZone, City Limits, Sidewalk, Paved
Story 2
Entry Level Two
Foundation Stem Wall
Lot Size Range 0 to less than 1/4
Sewer Public Sewer
Water None
Architectural Style Contemporary
Structure Type Block,Stucco,Wood Frame
New Construction true
Schools
Elementary Schools Gorrie-Hb
Middle Schools Wilson-Hb
High Schools Plant-Hb
Others
Senior Community No
Ownership Fee Simple
Special Listing Condition None
Read Less Info
Want to know what your home might be worth? Contact us for a FREE valuation!

Our team is ready to help you sell your home for the highest possible price ASAP

© 2025 My Florida Regional MLS DBA Stellar MLS. All Rights Reserved.
Bought with FADAL & CO
GET MORE INFORMATION
REALTORS®






