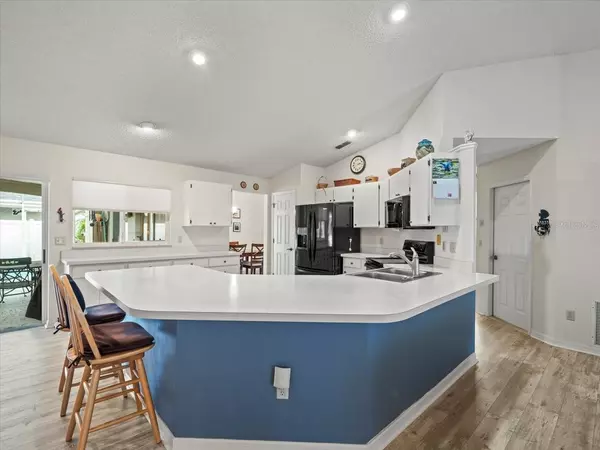$533,000
$565,000
5.7%For more information regarding the value of a property, please contact us for a free consultation.
4 Beds
2 Baths
2,094 SqFt
SOLD DATE : 10/07/2024
Key Details
Sold Price $533,000
Property Type Single Family Home
Sub Type Single Family Residence
Listing Status Sold
Purchase Type For Sale
Square Footage 2,094 sqft
Price per Sqft $254
Subdivision Calusa Trace Unit Two
MLS Listing ID T3542514
Sold Date 10/07/24
Bedrooms 4
Full Baths 2
Construction Status Appraisal,Financing,Inspections
HOA Fees $50/ann
HOA Y/N Yes
Originating Board Stellar MLS
Year Built 1990
Annual Tax Amount $3,278
Lot Size 9,583 Sqft
Acres 0.22
Property Description
Welcome to your dream home! This stunning 4-bedroom, 2-bathroom residence with a pool is nestled on a serene conservation lot offering a perfect blend of comfort and tranquility. The open floor plan features abundant natural light pouring in through large windows and sliding glass door, creating a warm and inviting atmosphere.
Enjoy the privacy of a split bedroom layout. The master suite boasts a beautiful transom window and sliding glass doors leading to the lanai and pool. The fully renovated master bathroom features dual vanities, large walk-in shower w/ seat. And oversized walk-in closet.
The family room is the heart of the home, featuring a vaulted ceiling and a cozy wood-burning fireplace, perfect for gatherings.
Separate formal living room and dining rooms allow plenty of space to enjoy the home.
The large kitchen is a chef's delight, with ample cabinet storage, a spacious pantry, and a view of the pool area.
Step outside to the screened-in pool and expansive lanai, ideal for entertaining or relaxing while overlooking the peaceful fenced yard.
Don't miss the chance to make this exceptional property your own! Steinbrenner schools, great location near shopping, dining and highways.
Location
State FL
County Hillsborough
Community Calusa Trace Unit Two
Zoning PD
Rooms
Other Rooms Family Room, Formal Dining Room Separate, Formal Living Room Separate, Inside Utility
Interior
Interior Features Ceiling Fans(s), Eat-in Kitchen, High Ceilings, Kitchen/Family Room Combo, Primary Bedroom Main Floor, Split Bedroom, Stone Counters, Vaulted Ceiling(s), Walk-In Closet(s)
Heating Central, Electric
Cooling Central Air
Flooring Carpet, Laminate, Tile
Fireplaces Type Family Room, Wood Burning
Fireplace true
Appliance Dishwasher, Electric Water Heater, Microwave, Range, Refrigerator
Laundry Inside, Laundry Room
Exterior
Exterior Feature Sidewalk, Sliding Doors
Garage Spaces 2.0
Pool Gunite, In Ground
Community Features Deed Restrictions
Utilities Available Cable Available, Electricity Available, Electricity Connected, Public
Roof Type Shingle
Attached Garage true
Garage true
Private Pool Yes
Building
Entry Level Two
Foundation Slab
Lot Size Range 0 to less than 1/4
Sewer Public Sewer
Water Public
Structure Type Block,Stucco
New Construction false
Construction Status Appraisal,Financing,Inspections
Schools
Elementary Schools Schwarzkopf-Hb
Middle Schools Martinez-Hb
High Schools Steinbrenner High School
Others
Pets Allowed Yes
Senior Community No
Ownership Fee Simple
Monthly Total Fees $50
Acceptable Financing Cash, Conventional
Membership Fee Required Required
Listing Terms Cash, Conventional
Special Listing Condition None
Read Less Info
Want to know what your home might be worth? Contact us for a FREE valuation!

Our team is ready to help you sell your home for the highest possible price ASAP

© 2025 My Florida Regional MLS DBA Stellar MLS. All Rights Reserved.
Bought with KELLER WILLIAMS SOUTH TAMPA
GET MORE INFORMATION
REALTORS®






