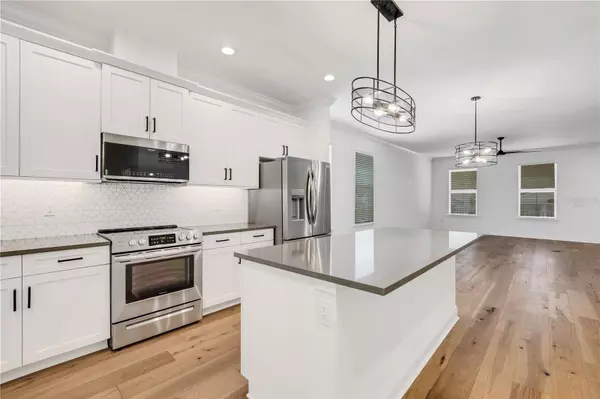$856,500
$899,900
4.8%For more information regarding the value of a property, please contact us for a free consultation.
4 Beds
4 Baths
2,807 SqFt
SOLD DATE : 10/04/2024
Key Details
Sold Price $856,500
Property Type Single Family Home
Sub Type Single Family Residence
Listing Status Sold
Purchase Type For Sale
Square Footage 2,807 sqft
Price per Sqft $305
Subdivision Cleveland Heights Unit No 1
MLS Listing ID L4937419
Sold Date 10/04/24
Bedrooms 4
Full Baths 3
Half Baths 1
HOA Y/N No
Originating Board Stellar MLS
Year Built 2023
Annual Tax Amount $11,637
Lot Size 7,405 Sqft
Acres 0.17
Property Description
Indulge in the perfect blend of modern convenience and timeless elegance with this exceptional brand new home, mere steps away from the tranquil beauty of Lake Hollingsworth. This meticulously crafted traditional-style residence boasts 4 bedrooms and 3.5 baths, with an innovative multi-generational concept that includes a separate entrance, laundry room, and kitchenette – opening up a world of possibilities for extended family living or even a potential rental opportunity, allowing you to effortlessly offset mortgage costs. As you step into this haven of comfort, the open kitchen stands as a centerpiece of both style and functionality. Showcasing a stunning modern design, it features Quartz countertops that glisten in the natural light, harmonizing effortlessly with the expansive island – a hub for culinary creativity and gathering. Upgraded stainless steel appliances add a touch of luxury, while a tasteful tile backsplash ties the whole space together. Luxury vinyl plank flooring graces the high-traffic areas, ensuring both durability and aesthetic appeal, while the bathrooms are adorned with meticulously chosen high-end tiles that elevate the ambiance. Custom fixtures throughout the home are a testament to the meticulous attention to detail that defines its character. One of the extra bedrooms offers a true retreat for guests, complete with an ensuite bathroom featuring a spacious shower and a walk-in closet. This thoughtful design touch ensures comfort and privacy for all occupants. Stepping onto the rear lanai, you'll discover a perfect sanctuary to unwind, fire up the grill, and relish in the evening's serenity. The absence of an HOA adds to the appeal, allowing you to savor your new home without any restrictions. Prepare to be captivated by the modern design elements seamlessly woven into every facet of this home, creating an ambiance that is both inspiring and inviting. Don't hesitate – schedule your appointment today to witness firsthand the embodiment of contemporary living at its finest.
Location
State FL
County Polk
Community Cleveland Heights Unit No 1
Rooms
Other Rooms Bonus Room
Interior
Interior Features Ceiling Fans(s), Crown Molding, Kitchen/Family Room Combo, Living Room/Dining Room Combo, Open Floorplan, Walk-In Closet(s)
Heating Electric
Cooling Central Air
Flooring Carpet, Vinyl
Fireplace false
Appliance Dishwasher, Disposal, Range, Refrigerator, Tankless Water Heater
Laundry Inside, Laundry Room
Exterior
Exterior Feature Irrigation System, Lighting
Parking Features Driveway, Garage Door Opener
Garage Spaces 2.0
Utilities Available BB/HS Internet Available, Cable Available, Electricity Connected, Sewer Connected, Water Connected
Roof Type Shingle
Porch Covered, Front Porch, Rear Porch
Attached Garage true
Garage true
Private Pool No
Building
Lot Description City Limits
Story 2
Entry Level Two
Foundation Slab
Lot Size Range 0 to less than 1/4
Sewer Public Sewer
Water Public
Architectural Style Contemporary
Structure Type Block,HardiPlank Type,Stucco,Wood Frame
New Construction true
Schools
Elementary Schools Cleveland Court Elem
Middle Schools Southwest Middle School
High Schools Lakeland Senior High
Others
Senior Community No
Ownership Fee Simple
Acceptable Financing Cash, Conventional, FHA, VA Loan
Listing Terms Cash, Conventional, FHA, VA Loan
Special Listing Condition None
Read Less Info
Want to know what your home might be worth? Contact us for a FREE valuation!

Our team is ready to help you sell your home for the highest possible price ASAP

© 2024 My Florida Regional MLS DBA Stellar MLS. All Rights Reserved.
Bought with STELLAR NON-MEMBER OFFICE
GET MORE INFORMATION

REALTORS®






