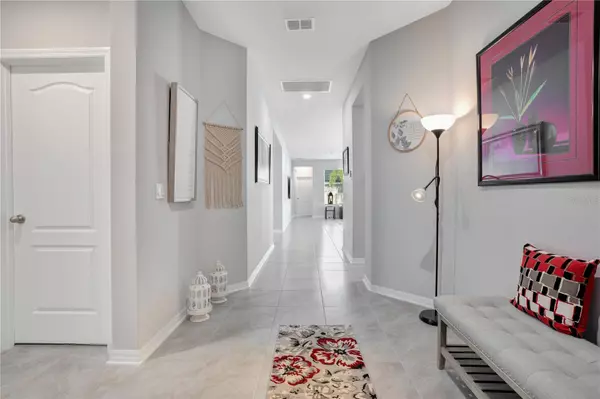$575,000
$575,000
For more information regarding the value of a property, please contact us for a free consultation.
4 Beds
3 Baths
2,488 SqFt
SOLD DATE : 10/04/2024
Key Details
Sold Price $575,000
Property Type Single Family Home
Sub Type Single Family Residence
Listing Status Sold
Purchase Type For Sale
Square Footage 2,488 sqft
Price per Sqft $231
Subdivision Serenoa
MLS Listing ID O6227905
Sold Date 10/04/24
Bedrooms 4
Full Baths 3
Construction Status Appraisal,Financing,Inspections
HOA Fees $124/mo
HOA Y/N Yes
Originating Board Stellar MLS
Year Built 2018
Annual Tax Amount $4,658
Lot Size 10,454 Sqft
Acres 0.24
Property Description
Indulge in unparalleled elegance with this exquisite home in Clermont—an opportunity to own your dream residence with NO MONEY DOWN! This remarkable property, nestled in the heart of Clermont, offers the epitome of luxury living with every detail meticulously designed to exceed your expectations. This is fabulous 4 Bedroom, 3 Bathroom, 3 Car Garage with additional Garage storage racks mounted from ceiling is nestled on a Corner Lot with and expansive backyard and features a Ring doorbell, ring spotlight camera, ecobee thermostat, Rachio 3 irrigation controller. This residence stands proudly on a generous corner lot, showcasing upgraded landscaping package that frames the home with vibrant foliage and manicured beauty. The elegant exterior leads to a welcoming entrance, setting the stage for the splendor that awaits inside. As you step through the grand tile entry, you are greeted by an open great room floor plan that seamlessly blends luxury and functionality. The spacious family room, with its serene views of the backyard, provides an ideal setting for both relaxation and entertaining. The gourmet Kitchen is a culinary masterpiece, the gourmet kitchen is a chef's dream. It features pristine quartz countertops, 42" custom cabinetry with deep pots and pan drawers, and state-of-the-art stainless steel GE appliances. The space is designed for both everyday meals and extravagant dinner parties, complemented by a dining area adorned with an upgraded crystal chandelier that casts a radiant glow over your dining experiences. The split floor plan offers a private sanctuary for the Owner's retreat, ensuring tranquility away from the other three elegantly appointed bedrooms. Enjoy the luxurious Karastan waterproof vinyl flooring throughout all the bedrooms, providing easy maintenance and lasting beauty. Every aspect of this home has been thoughtfully designed for modern living. The Drop Zone/Mudroom is strategically located next to the upgraded laundry room, streamlining your daily routines with efficiency and ease. Located in the Serenoa neighborhood with proximity to major highways, Walt Disney World, Lake Louisa State Park, and the innovative Olympus Complex, this home offers the perfect blend of serene residential living and convenient access to a world of entertainment and leisure. 24 hour gym, management company on site, full time Lifestyle Director. Seize this unparalleled chance to join an exceptional community and make this stunning home your own. With luxurious finishes, a prime location, and an irresistible no-money-down offer, this Clermont gem is a rare find. Contact us today to schedule your private tour and step into a lifestyle of opulence and convenience. Welcome home!
Location
State FL
County Lake
Community Serenoa
Zoning R
Rooms
Other Rooms Den/Library/Office, Family Room
Interior
Interior Features High Ceilings, In Wall Pest System, Primary Bedroom Main Floor, Open Floorplan, Thermostat, Walk-In Closet(s)
Heating Central
Cooling Central Air
Flooring Ceramic Tile, Vinyl
Fireplace false
Appliance Dishwasher, Disposal, Microwave, Range, Refrigerator
Laundry Laundry Room
Exterior
Exterior Feature Irrigation System, Sidewalk
Parking Features Driveway, Garage Door Opener
Garage Spaces 3.0
Community Features Deed Restrictions, Fitness Center, Playground, Pool, Sidewalks
Utilities Available Cable Available, Public, Underground Utilities
Amenities Available Clubhouse, Playground, Pool
View Trees/Woods, Water
Roof Type Shingle
Attached Garage true
Garage true
Private Pool No
Building
Lot Description Conservation Area, Sidewalk, Paved, Private
Entry Level One
Foundation Slab
Lot Size Range 0 to less than 1/4
Builder Name David Weekley Homes
Sewer Public Sewer
Water Public
Architectural Style Florida
Structure Type Block,Stucco
New Construction false
Construction Status Appraisal,Financing,Inspections
Schools
Elementary Schools Sawgrass Bay Elementary
Middle Schools Windy Hill Middle
High Schools East Ridge High
Others
Pets Allowed Yes
HOA Fee Include Cable TV,Pool
Senior Community No
Ownership Fee Simple
Monthly Total Fees $124
Acceptable Financing Cash, Conventional, FHA, VA Loan
Membership Fee Required Required
Listing Terms Cash, Conventional, FHA, VA Loan
Special Listing Condition None
Read Less Info
Want to know what your home might be worth? Contact us for a FREE valuation!

Our team is ready to help you sell your home for the highest possible price ASAP

© 2025 My Florida Regional MLS DBA Stellar MLS. All Rights Reserved.
Bought with KELLER WILLIAMS REALTY AT THE LAKES
GET MORE INFORMATION
REALTORS®






