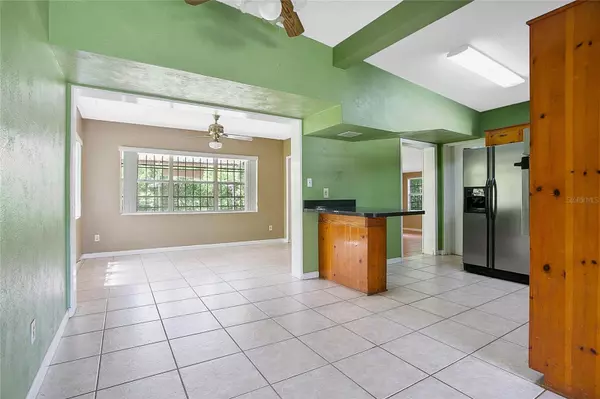$355,000
$359,900
1.4%For more information regarding the value of a property, please contact us for a free consultation.
3 Beds
2 Baths
1,458 SqFt
SOLD DATE : 10/02/2024
Key Details
Sold Price $355,000
Property Type Single Family Home
Sub Type Single Family Residence
Listing Status Sold
Purchase Type For Sale
Square Footage 1,458 sqft
Price per Sqft $243
Subdivision Bumby Heights
MLS Listing ID O6120934
Sold Date 10/02/24
Bedrooms 3
Full Baths 2
Construction Status Appraisal,Financing,Inspections
HOA Y/N No
Originating Board Stellar MLS
Year Built 1959
Annual Tax Amount $1,313
Lot Size 10,018 Sqft
Acres 0.23
Lot Dimensions 75x136
Property Description
Located in the community of Bumby Heights, this adorable 3 bedroom, 2 bathroom home sits on nearly a quarter of an acre and offers loads of additional space inside for spreading out! Stepping into the home you enter a bright living room space which feeds into the kitchen. The kitchen itself features both a breakfast bar and an alternate eating space that can easily fit a small breakfast table. Beyond that lies the dining room or den which can comfortably accommodate loads of friends and family for holiday gatherings. Adjacent to the dining room is a massive family room with a brick-faced, wood-burning fireplace. This great space is plenty large enough for a large sectional and a big-screen TV, making it the ideal spot for game and movie nights! A door from the family room leads out to a huge backyard with a covered patio where you can host summer BBQs or winter marshmallow roasts and still have enough space for a playset, a garden or for playing fetch with Fido. A chain-link gate in the backyard provides access from Hawthorne Street, located directly behind the home, and a shed in the yard provides storage for yard tools, bikes and outdoor furniture. Making your way back into the home and down the main hallway, you'll find all 3 bedrooms, including the primary with an ensuite, and a secondary 3-piece bathroom. A roomy, air-conditioned interior utility/laundry room is directly off of the kitchen, making weekend chores easy, and the extra space provides plenty of room for an additional pantry or miscellaneous storage. The 2-car carport protects both you and your car from the Florida heat and rain. A new roof as of 2022 and a new water heater from April 2024 adds peace of mind to any buyer. This home is convenient to downtown Orlando, Orlando International Airport, area hospitals, dining, shopping and entertainment—what more could you ask for?! Schools include the sought after Pershing K-8 and Boone High (Go Braves!). Don't miss out on your opportunity to see this great home and make it your very own!
Location
State FL
County Orange
Community Bumby Heights
Zoning R-1A
Rooms
Other Rooms Family Room, Inside Utility
Interior
Interior Features Ceiling Fans(s), Crown Molding, Eat-in Kitchen, Solid Wood Cabinets, Thermostat, Window Treatments
Heating Central, Electric
Cooling Central Air, Wall/Window Unit(s)
Flooring Carpet, Tile
Fireplaces Type Family Room, Wood Burning
Furnishings Unfurnished
Fireplace true
Appliance Built-In Oven, Cooktop, Refrigerator
Laundry Inside, Laundry Room
Exterior
Exterior Feature Irrigation System, Rain Gutters, Storage
Parking Features Covered, Curb Parking, Driveway
Fence Chain Link
Utilities Available BB/HS Internet Available, Cable Available, Electricity Available, Electricity Connected, Phone Available, Public, Water Available, Water Connected
Roof Type Membrane,Other
Porch Covered, Front Porch, Patio
Attached Garage false
Garage false
Private Pool No
Building
Lot Description In County, Landscaped, Level, Paved
Story 1
Entry Level One
Foundation Slab
Lot Size Range 0 to less than 1/4
Sewer Septic Tank
Water Public
Architectural Style Florida, Mid-Century Modern, Other, Traditional
Structure Type Block,Concrete
New Construction false
Construction Status Appraisal,Financing,Inspections
Schools
Elementary Schools Pershing Elem
Middle Schools Pershing K-8
High Schools Boone High
Others
Pets Allowed Number Limit, Size Limit, Yes
Senior Community No
Pet Size Extra Large (101+ Lbs.)
Ownership Fee Simple
Acceptable Financing Cash, Conventional, FHA, VA Loan
Listing Terms Cash, Conventional, FHA, VA Loan
Num of Pet 6
Special Listing Condition None
Read Less Info
Want to know what your home might be worth? Contact us for a FREE valuation!

Our team is ready to help you sell your home for the highest possible price ASAP

© 2025 My Florida Regional MLS DBA Stellar MLS. All Rights Reserved.
Bought with FLORIDA REALTY RESULTS LLC
GET MORE INFORMATION
REALTORS®






