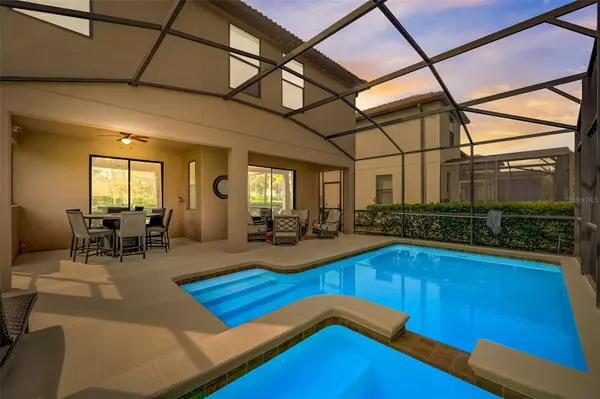$565,000
$590,000
4.2%For more information regarding the value of a property, please contact us for a free consultation.
6 Beds
5 Baths
3,404 SqFt
SOLD DATE : 10/01/2024
Key Details
Sold Price $565,000
Property Type Single Family Home
Sub Type Single Family Residence
Listing Status Sold
Purchase Type For Sale
Square Footage 3,404 sqft
Price per Sqft $165
Subdivision Solterra Ph 1
MLS Listing ID O6141402
Sold Date 10/01/24
Bedrooms 6
Full Baths 5
Construction Status Appraisal,Inspections
HOA Fees $304/mo
HOA Y/N Yes
Originating Board Stellar MLS
Year Built 2015
Annual Tax Amount $9,968
Lot Size 6,098 Sqft
Acres 0.14
Property Description
*** MOTIVATED SELLER *** NEW PRICE ADJUSTMENT! NOW BEING SOLD PARTIALLY FURNISHED! (Downstairs Living area curtains, rug, sofa and cushions , fireplace, coffee table, artificial tree and display units, Bar stools Bedroom set (including tv) Upstairs Front bedroom everything (including tv) except Star Wars desk Bedroom 2 everything (including tv) Cinema room fire place/tv unit and side cabinet Office 1 wall mounted tv All bathrooms shower curtains & floor mats that have them Pool/dining table & 6 chairs negotiable ) This beautiful 6-bedroom, 5-bathroom home is nestled within the gates of Solterra Resort. Its freshly painted exterior is a welcoming sight. Sitting on a premium lot with no rear neighbors! Stepping inside you will discover the first floor with elegant staggered gray tiles that beautifully complement the neutral wall tones and flood the home with natural light.
The kitchen has stainless steel appliances and a spacious granite-topped island. The light-toned shaker cabinets, creatively stacked upon the tiled backsplash, make this kitchen a standout feature. On the first floor, you'll also find a guest bedroom, a convenient laundry room, a breakfast bar, ample storage closets, and a garage with epoxy finished floors. Plus, for those who prefer privacy, a screened-in pool and hot tub await right in your own backyard.
Upstairs, an oversized den provides an ideal space for family gatherings or larger groups. The primary bedroom is truly grand, with abundant natural light, a tiled shower, his and hers granite countertop sinks, and a spacious walk-in closet. This home offers ample space for all your needs, whether you choose to use it as a rental investment or as your primary or secondary residence – the possibilities are endless!
This particular home is just a short 90-second stroll from the resort's amenities, conveniently located right across the street. Speaking of the community, Solterra Resort is a secure, gated community that has exceptional facilities. Enjoy a clubhouse, a resort-style pool with a water slide, cabanas, a well-equipped fitness room, tennis and volleyball courts, a playground, and a recreational area. It has a lazy river, a hot tub and you can savor frozen cocktails from the poolside café.
Located in Davenport, it's just minutes away from Orlando's renowned theme parks, shopping, dining, and other attractions. Solterra Resort's prime location places you a mere 5 minutes from a supermarket and other shopping options. Additionally, Posner Park, featuring an IMAX movie theater and numerous stores, is only a 7-minute drive away. With all these incredible amenities and conveniences at your doorstep, this home is the perfect choice for your family. Schedule your showing today!
Location
State FL
County Polk
Community Solterra Ph 1
Interior
Interior Features Ceiling Fans(s), Crown Molding, Eat-in Kitchen, High Ceilings, In Wall Pest System, Kitchen/Family Room Combo, Living Room/Dining Room Combo, PrimaryBedroom Upstairs, Open Floorplan, Thermostat, Walk-In Closet(s)
Heating Central
Cooling Central Air
Flooring Carpet, Tile
Furnishings Unfurnished
Fireplace false
Appliance Dishwasher, Disposal, Electric Water Heater, Ice Maker, Microwave, Refrigerator
Exterior
Exterior Feature Lighting, Sidewalk, Tennis Court(s)
Garage Spaces 1.0
Pool Heated, In Ground, Lighting, Screen Enclosure
Community Features Clubhouse, Dog Park, Fitness Center, Gated Community - Guard, Playground, Pool, Restaurant, Sidewalks, Tennis Courts
Utilities Available BB/HS Internet Available, Cable Available, Cable Connected, Electricity Available, Electricity Connected, Sprinkler Meter, Water Available
Amenities Available Fitness Center, Gated, Playground, Pool, Security
Roof Type Tile
Porch Covered, Front Porch, Rear Porch
Attached Garage true
Garage true
Private Pool Yes
Building
Story 2
Entry Level Two
Foundation Slab
Lot Size Range 0 to less than 1/4
Sewer Public Sewer
Water Public
Structure Type Block,Stucco
New Construction false
Construction Status Appraisal,Inspections
Others
Pets Allowed Dogs OK
HOA Fee Include Guard - 24 Hour
Senior Community No
Ownership Fee Simple
Monthly Total Fees $304
Acceptable Financing Cash, Conventional, FHA, VA Loan
Membership Fee Required Required
Listing Terms Cash, Conventional, FHA, VA Loan
Special Listing Condition None
Read Less Info
Want to know what your home might be worth? Contact us for a FREE valuation!

Our team is ready to help you sell your home for the highest possible price ASAP

© 2024 My Florida Regional MLS DBA Stellar MLS. All Rights Reserved.
Bought with REVIVE REAL ESTATE LLC
GET MORE INFORMATION

REALTORS®






