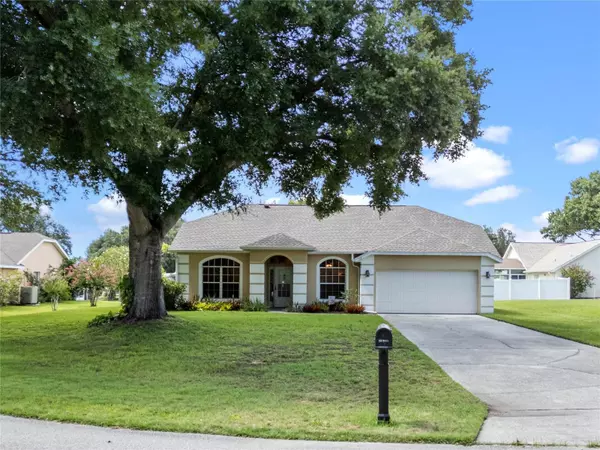$347,000
$347,000
For more information regarding the value of a property, please contact us for a free consultation.
3 Beds
2 Baths
1,628 SqFt
SOLD DATE : 09/30/2024
Key Details
Sold Price $347,000
Property Type Single Family Home
Sub Type Single Family Residence
Listing Status Sold
Purchase Type For Sale
Square Footage 1,628 sqft
Price per Sqft $213
Subdivision Westridge Phase 01 And 02
MLS Listing ID O6223328
Sold Date 09/30/24
Bedrooms 3
Full Baths 2
HOA Fees $33/qua
HOA Y/N Yes
Originating Board Stellar MLS
Year Built 1992
Annual Tax Amount $1,308
Lot Size 10,454 Sqft
Acres 0.24
Property Description
Welcome to this charming 3-bedroom, 2-bath home nestled in the serene Westridge community. Ideally located on a quiet cul-de-sac off US-27, this home offers the perfect blend of tranquility and convenience, being just minutes away from world-famous theme parks.
As you step inside, you'll be greeted by vaulted ceilings that enhance the sense of space and comfort, while skylights flood the interior with natural light. Adjacent to the foyer, you'll find a versatile Office/Den/Flex space, ready for your creative touch. The heart of the home is the bright and airy kitchen, featuring a massive breakfast bar ideal for casual dining or entertaining. With ample cabinet and counter space, this kitchen is a cook's dream. Easily accessible from the kitchen is a separate, intimate dining area, perfect for family meals.
The cozy family room, located at the other end of the kitchen, opens to the sunroom through sliding glass doors, creating a seamless indoor-outdoor living experience. The thoughtfully designed split floor plan maximizes space and privacy. The large primary bedroom boasts a deep walk-in closet and a luxurious ensuite, complete with a two-bowl vanity, separate shower, and garden tub. Recently updated, the ensuite offers a fresh and inviting retreat.
On the opposite side of the family room, you'll find two comfortable secondary bedrooms and a second bathroom. The conveniently located laundry room, adjacent to these bedrooms, features a laundry sink and additional cabinet storage.
The sunroom, a 12x20 covered patio, invites you to relax and enjoy quiet moments. Equipped with an A/C wall unit, this expansive area is perfect for entertaining or simply gazing at the beautiful crepe myrtles. With a low HOA fee and close proximity to major shopping, theme parks, and entertainment, this well-cared-for home is a rare find. Notable updates include a new roof in 2021, a water heater in 2020, and a refurbished garage door with new bearings, track, and opener in 2024.
This home truly has it all. Don't miss the opportunity to make it yours!
Location
State FL
County Polk
Community Westridge Phase 01 And 02
Zoning RESIDENTIAL
Rooms
Other Rooms Den/Library/Office, Inside Utility
Interior
Interior Features Ceiling Fans(s), High Ceilings, Primary Bedroom Main Floor, Skylight(s), Split Bedroom
Heating Central, Electric
Cooling Central Air
Flooring Carpet, Laminate, Tile
Fireplace false
Appliance Dishwasher, Electric Water Heater, Microwave, Range, Refrigerator
Laundry Inside, Laundry Room
Exterior
Exterior Feature Rain Gutters, Sliding Doors
Garage Spaces 2.0
Community Features Park, Pool, Tennis Courts
Utilities Available Cable Connected, Electricity Connected, Sewer Connected, Water Connected
Roof Type Shingle
Porch Covered, Enclosed, Rear Porch
Attached Garage true
Garage true
Private Pool No
Building
Lot Description Cul-De-Sac, City Limits, Paved
Entry Level One
Foundation Slab
Lot Size Range 0 to less than 1/4
Sewer Septic Tank
Water None
Structure Type Block,Stucco
New Construction false
Others
Pets Allowed Yes
Senior Community No
Ownership Fee Simple
Monthly Total Fees $33
Acceptable Financing Cash, Conventional, FHA, VA Loan
Membership Fee Required Required
Listing Terms Cash, Conventional, FHA, VA Loan
Special Listing Condition None
Read Less Info
Want to know what your home might be worth? Contact us for a FREE valuation!

Our team is ready to help you sell your home for the highest possible price ASAP

© 2024 My Florida Regional MLS DBA Stellar MLS. All Rights Reserved.
Bought with VENCORP REAL ESTATE
GET MORE INFORMATION

REALTORS®






